34 Cottonwood Bench Road, Wilsall, MT 59086
Local realty services provided by:ERA Landmark Real Estate
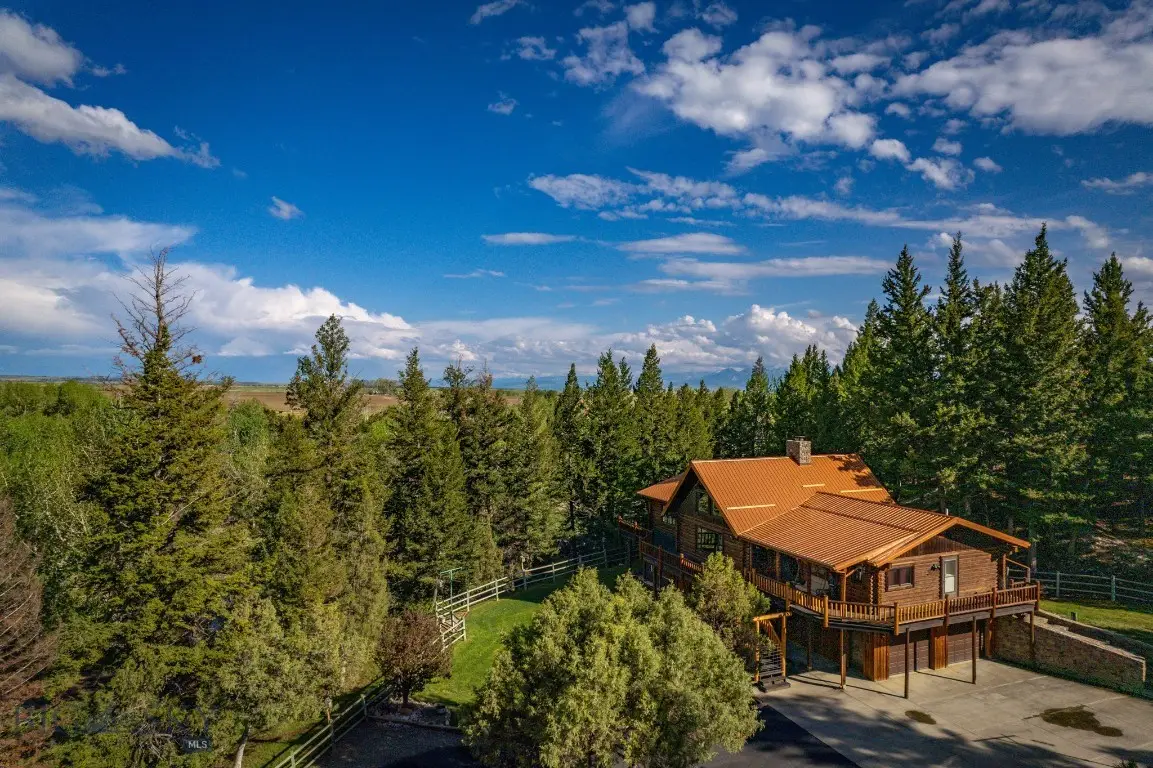


34 Cottonwood Bench Road,Wilsall, MT 59086
$1,695,000
- 3 Beds
- 3 Baths
- 4,080 sq. ft.
- Single family
- Pending
Listed by:kim viers busby
Office:berkshire hathaway livingston
MLS#:399189
Source:MT_BZM
Price summary
- Price:$1,695,000
- Price per sq. ft.:$415.44
About this home
Just 1 mile from the town of Clyde Park yet offering the ultimate in privacy, this 21+ acre, three tiered property truly has one of the most diverse settings. It varies from the wide open space on the top level that houses the horse shelter in one pasture and a small animal barn in another pasture to the lush, treed creek bottom below that includes a stocked pond, chicken house, RV hook up with concrete pad, another fenced pasture and frontage on year round Cottonwood Creek forming the Southern boundary. The middle tier houses the 3 bedroom, 2 1/2 bath log home with custom stone fireplace that is neatly tucked into the hillside along with an attached 2 car garage, garden shed and an oversized 5 car shop/garage all hidden from view. The property is just 21 miles from Livingston, less than 45 miles to Bozeman, 45 miles to Chico Hot Springs and all that the Paradise Valley has to offer, 77 miles to the North entrance to Yellowstone National Park, 19 miles to Bridger Bowl Ski Area, 50 miles to White Sulpher Hot Springs and the recreational opportunities abound. Fishing, floating, hiking, camping, skiing, horseback riding, hunting, biking and the list goes on and on. This extremely unique property would be very hard to duplicate!
Contact an agent
Home facts
- Year built:1993
- Listing Id #:399189
- Added:809 day(s) ago
- Updated:August 05, 2025 at 03:49 PM
Rooms and interior
- Bedrooms:3
- Total bathrooms:3
- Full bathrooms:2
- Half bathrooms:1
- Living area:4,080 sq. ft.
Heating and cooling
- Cooling:Wall Window Units
- Heating:Baseboard, Propane, Radiant Floor, Stove, Wood
Structure and exterior
- Roof:Metal
- Year built:1993
- Building area:4,080 sq. ft.
- Lot area:21.95 Acres
Utilities
- Water:Water Available, Well
- Sewer:Septic Available
Finances and disclosures
- Price:$1,695,000
- Price per sq. ft.:$415.44
- Tax amount:$5,057 (2024)
New listings near 34 Cottonwood Bench Road
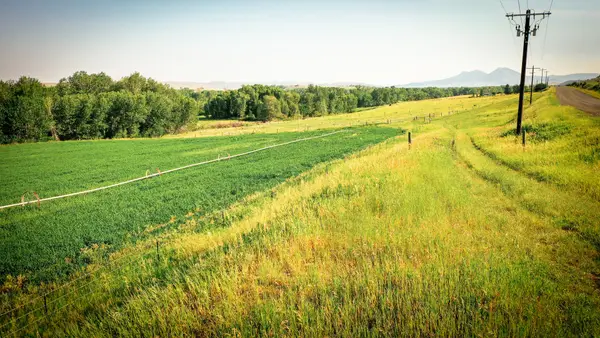 $175,000Active0.38 Acres
$175,000Active0.38 AcresNHN Shields River Road, Wilsall, MT 59086
MLS# 30053844Listed by: SMALL DOG REALTY $589,000Active4 beds 2 baths1,872 sq. ft.
$589,000Active4 beds 2 baths1,872 sq. ft.302 Ordway Street S, Wilsall, MT 59086
MLS# 403667Listed by: MAVERICK REALTY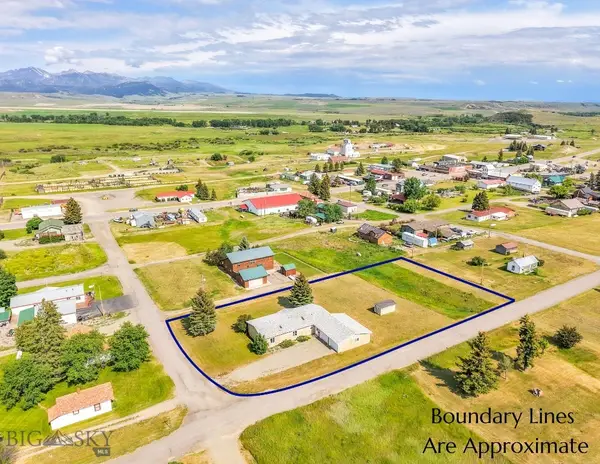 $425,000Pending3 beds 2 baths1,568 sq. ft.
$425,000Pending3 beds 2 baths1,568 sq. ft.215 Sacajawea Street W, Wilsall, MT 59086
MLS# 403557Listed by: BERKSHIRE HATHAWAY LIVINGSTON $225,000Active1 beds 1 baths576 sq. ft.
$225,000Active1 beds 1 baths576 sq. ft.109 Hannaford N, Wilsall, MT 59086
MLS# 403575Listed by: UNITED COUNTRY REAL ESTATE / YELLOWSTONE REAL ESTA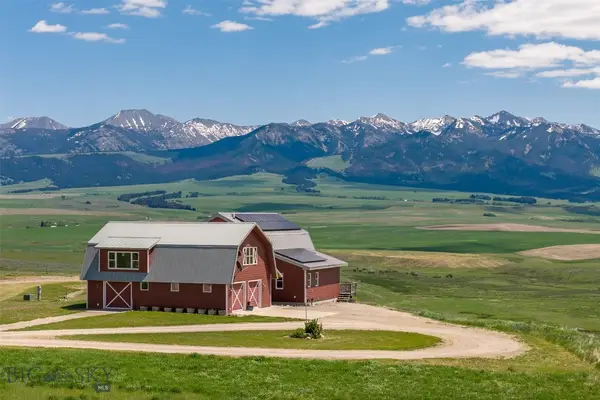 $2,495,000Active4 beds 4 baths4,480 sq. ft.
$2,495,000Active4 beds 4 baths4,480 sq. ft.22 Porcupine, Wilsall, MT 59086
MLS# 400639Listed by: PUREWEST REAL ESTATE BIG SKY Listed by ERA$299,000Pending2 beds 2 baths1,140 sq. ft.
Listed by ERA$299,000Pending2 beds 2 baths1,140 sq. ft.310 Hannaford Street S, Wilsall, MT 59086
MLS# 404066Listed by: ERA LANDMARK WESTERN LAND $799,000Active3 beds 2 baths2,030 sq. ft.
$799,000Active3 beds 2 baths2,030 sq. ft.34 Goat Mountain Road, Wilsall, MT 59086
MLS# 382237Listed by: BERKSHIRE HATHAWAY LIVINGSTON $1,075,000Pending164 Acres
$1,075,000Pending164 AcresTBD Elk Creek Road, Wilsall, MT 59086
MLS# 402566Listed by: FAY RANCHES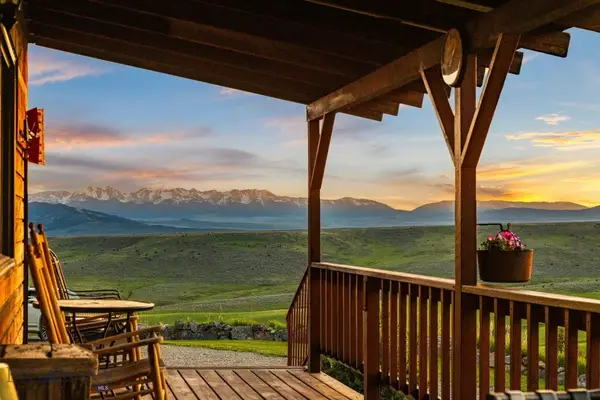 $1,850,000Active3 beds 1 baths1,450 sq. ft.
$1,850,000Active3 beds 1 baths1,450 sq. ft.3 Highland Ranch Road, Wilsall, MT 59086
MLS# 402481Listed by: BOZEMAN REAL ESTATE GROUP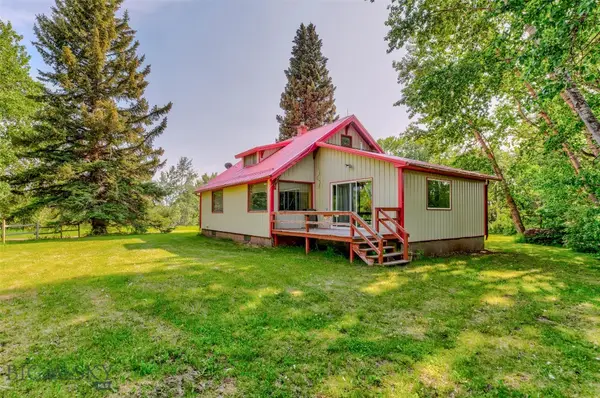 Listed by ERA$589,000Pending3 beds 2 baths2,713 sq. ft.
Listed by ERA$589,000Pending3 beds 2 baths2,713 sq. ft.185 Elk Creek Road N, Wilsall, MT 59086
MLS# 402169Listed by: ERA LANDMARK WESTERN LAND
