5016 Mockingbird Lane, 2 Jonesboro, NC 27332
Local realty services provided by:ERA Strother Real Estate
5016 Mockingbird Lane,Sanford, NC 27332
$399,000
- 3 Beds
- 2 Baths
- 2,036 sq. ft.
- Single family
- Active
Listed by:kelley dubois
Office:adcock real estate services
MLS#:750617
Source:NC_FRAR
Price summary
- Price:$399,000
- Price per sq. ft.:$195.97
- Monthly HOA dues:$67.5
About this home
This lovely new construction home is located in the friendly gated and golf community of Carolina Trace. This spacious and practical layout in this 3-bedroom ranch with finished bonus over the garage that could easily be used as a 4th bedroom. This home is centrally located between Raleigh and Fort Bragg boasts extraordinarily high ceilings, LVP, and tile throughout, a spa like master suite with a luxurious tile shower, a separate soaking tub, and 2 walk-in closets. The kitchen is highlighted with plenty of cabinet space, a breakfast bar, quartz countertops, and a subway tile backsplash. The mud room is located is with the laundry and additional storage on the first floor. The wrought iron staircase leads to the bonus room with closet or 4th bedroom. Carolina Trace is home to two golf courses designed by Robert Trent Jones, wonderful fishing, kayaking, boating, bird watching, swimming, and plenty of other outdoor activities. Mallard Cove includes a community pool and tennis courts.
Contact an agent
Home facts
- Year built:2025
- Listing ID #:750617
- Added:3 day(s) ago
- Updated:September 22, 2025 at 01:03 AM
Rooms and interior
- Bedrooms:3
- Total bathrooms:2
- Full bathrooms:2
- Living area:2,036 sq. ft.
Heating and cooling
- Heating:Forced Air, Heat Pump
Structure and exterior
- Year built:2025
- Building area:2,036 sq. ft.
Schools
- High school:Lee County High
- Middle school:East Lee Middle
Utilities
- Water:Community Coop
- Sewer:Public Sewer
Finances and disclosures
- Price:$399,000
- Price per sq. ft.:$195.97
New listings near 5016 Mockingbird Lane
- New
 $399,000Active3 beds 2 baths2,036 sq. ft.
$399,000Active3 beds 2 baths2,036 sq. ft.5016 Mockingbird Lane, Sanford, NC 27332
MLS# LP750617Listed by: ADCOCK REAL ESTATE SERVICES - New
 $346,990Active3 beds 3 baths2,029 sq. ft.
$346,990Active3 beds 3 baths2,029 sq. ft.71 Furley (homesite 116) Street, Sanford, NC 27330
MLS# 750621Listed by: COLDWELL BANKER ADVANTAGE #5 (SANFORD) - New
 $341,990Active3 beds 3 baths2,186 sq. ft.
$341,990Active3 beds 3 baths2,186 sq. ft.75 Furley (homesite 115) Street, Sanford, NC 27330
MLS# 750622Listed by: COLDWELL BANKER ADVANTAGE #5 (SANFORD) - New
 $324,990Active3 beds 3 baths2,186 sq. ft.
$324,990Active3 beds 3 baths2,186 sq. ft.37 Furley (homesite 38) Street, Sanford, NC 27330
MLS# 750620Listed by: COLDWELL BANKER ADVANTAGE #5 (SANFORD) - New
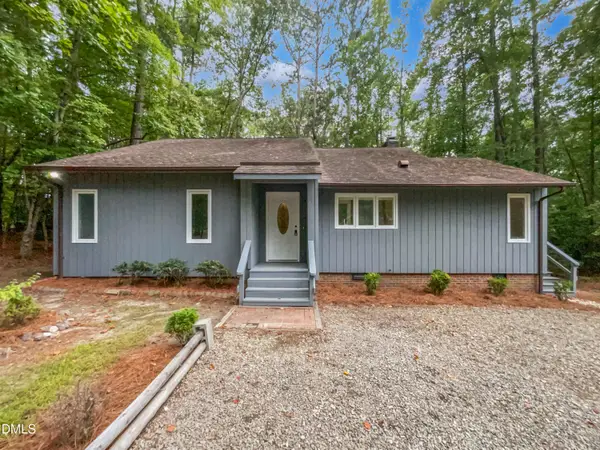 $250,000Active2 beds 2 baths1,481 sq. ft.
$250,000Active2 beds 2 baths1,481 sq. ft.3027 Wine Tree Way, Sanford, NC 27332
MLS# 10123175Listed by: MARK SPAIN REAL ESTATE 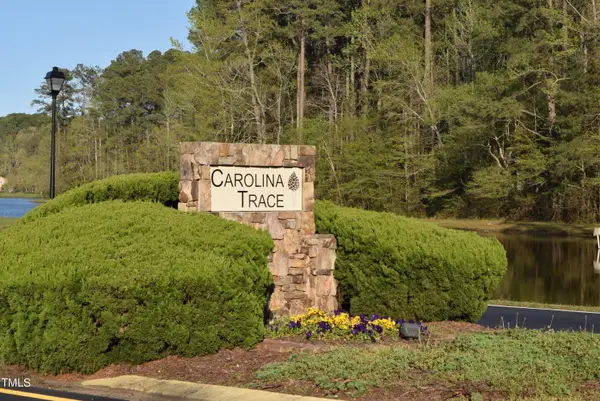 Listed by ERA$13,000Pending0.32 Acres
Listed by ERA$13,000Pending0.32 Acres3259 Yorkshire Circle, Sanford, NC 27332
MLS# 10123062Listed by: ERA STROTHER REAL ESTATE #5- New
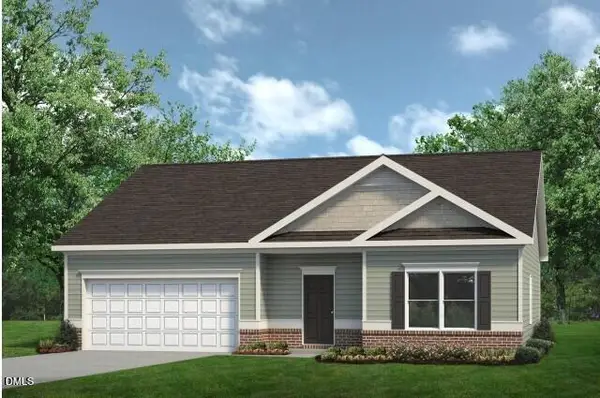 $303,795Active3 beds 2 baths1,436 sq. ft.
$303,795Active3 beds 2 baths1,436 sq. ft.1234 Sirius (lot 15) Drive, Sanford, NC 27330
MLS# 10122816Listed by: SDH RALEIGH LLC - New
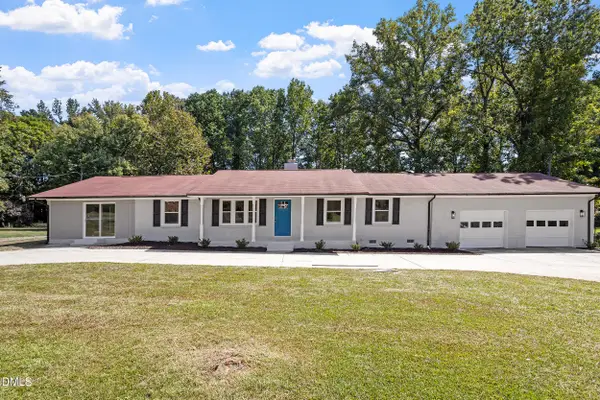 $350,000Active3 beds 2 baths2,047 sq. ft.
$350,000Active3 beds 2 baths2,047 sq. ft.1916 Carr Creek Road, Sanford, NC 27332
MLS# 10122796Listed by: NORTHSIDE REALTY INC. - New
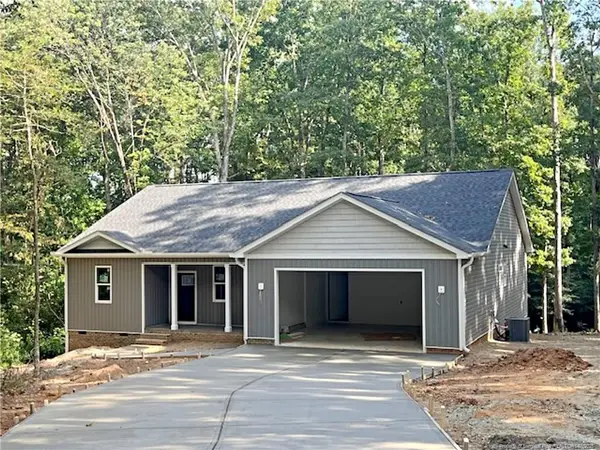 $379,500Active3 beds 2 baths1,901 sq. ft.
$379,500Active3 beds 2 baths1,901 sq. ft.5181 Goldfinch Turn, Sanford, NC 27332
MLS# LP746924Listed by: CAROLINA REAL ESTATE SANFORD
