5110 Bluebird Drive, 2 Jonesboro, NC 27332
Local realty services provided by:ERA Strother Real Estate
Listed by:leonard "beau" beaudry
Office:adcock real estate services
MLS#:748229
Source:NC_FRAR
Price summary
- Price:$290,000
- Price per sq. ft.:$173.34
- Monthly HOA dues:$62.5
About this home
SPECIAL FINANCING available through preferred lender. Come tour this spacious 4-bedroom, 2-bathroom single story home located in Carolina Trace. Carolina Trace is Sanford's premier gated and golf community. With a 24-hour guarded main gate, 2 additional back gates, 2 golf courses designed by Robert Trent Jones, a community pool, and tennis courts. Located just about 25 minutes to Fayetteville, 30 minutes to Raleigh, and 25 minutes to Pinehurst; the location will not disappoint. The home itself features an open concept floor plan, cathedral ceilings, a two-car garage, and a large primary bedroom. The primary on suite has double vanities, tiled shower, and walk-in closet. The property also has direct access to tennis courts, and community pool approximately 200ish feet from the home. What's better than having your own pool; having access to one that you don't have to maintain. Schedule your tour today and let's make this gem yours! Home is located within 2 minutes of the north back gate for easy entry and exit after becoming a resident.
Contact an agent
Home facts
- Year built:2013
- Listing ID #:748229
- Added:82 day(s) ago
- Updated:October 29, 2025 at 07:44 AM
Rooms and interior
- Bedrooms:4
- Total bathrooms:2
- Full bathrooms:2
- Living area:1,673 sq. ft.
Heating and cooling
- Cooling:Central Air
- Heating:Heat Pump
Structure and exterior
- Year built:2013
- Building area:1,673 sq. ft.
- Lot area:0.21 Acres
Schools
- High school:Lee County High
- Middle school:East Lee Middle
Finances and disclosures
- Price:$290,000
- Price per sq. ft.:$173.34
New listings near 5110 Bluebird Drive
- New
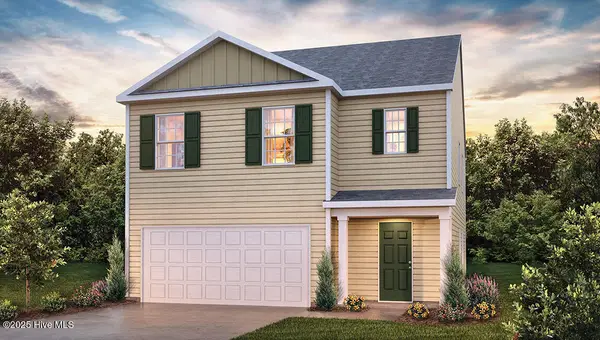 $359,990Active5 beds 3 baths2,368 sq. ft.
$359,990Active5 beds 3 baths2,368 sq. ft.279 Palm Drive, Sanford, NC 27332
MLS# 100538430Listed by: D.R. HORTON, INC. - New
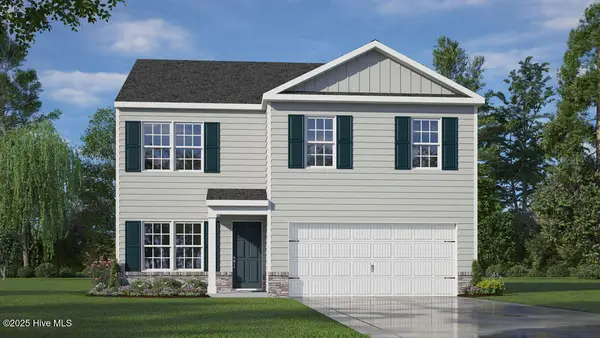 $329,990Active4 beds 3 baths1,991 sq. ft.
$329,990Active4 beds 3 baths1,991 sq. ft.278 Palm Drive, Sanford, NC 27332
MLS# 100538413Listed by: D.R. HORTON, INC. - New
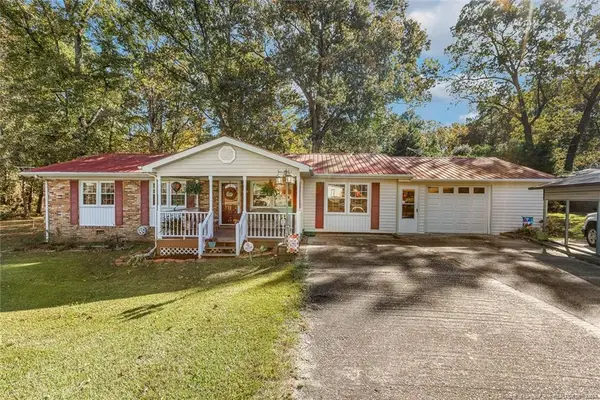 $295,000Active3 beds 2 baths1,562 sq. ft.
$295,000Active3 beds 2 baths1,562 sq. ft.3308 Hillandale Drive, Sanford, NC 27330
MLS# LP752363Listed by: ADCOCK REAL ESTATE SERVICES 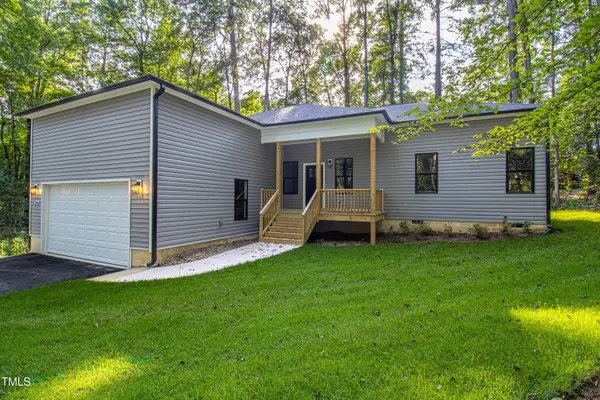 $349,475Active3 beds 2 baths2,373 sq. ft.
$349,475Active3 beds 2 baths2,373 sq. ft.725 Piccadilly Court, Sanford, NC 27332
MLS# 10116990Listed by: CAROLINA ONE REALTY- New
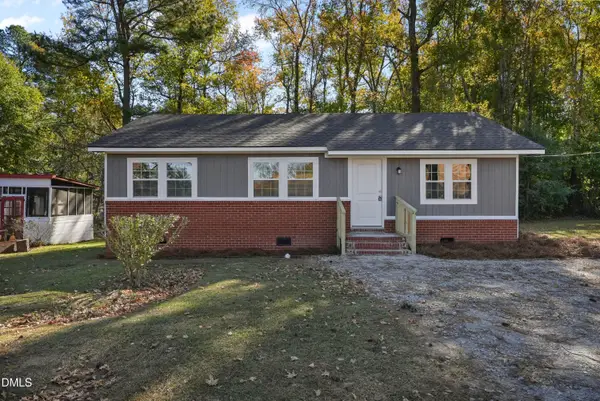 $235,250Active3 beds 2 baths1,025 sq. ft.
$235,250Active3 beds 2 baths1,025 sq. ft.815 Hillwood Street, Sanford, NC 27330
MLS# 10129728Listed by: PSC REALTY LLC - New
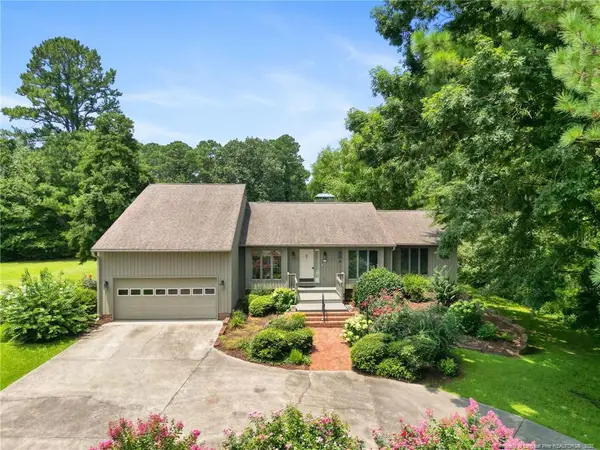 $350,000Active4 beds 3 baths2,287 sq. ft.
$350,000Active4 beds 3 baths2,287 sq. ft.16 Traceway, Sanford, NC 27332
MLS# LP752254Listed by: SANFORD REALTY - New
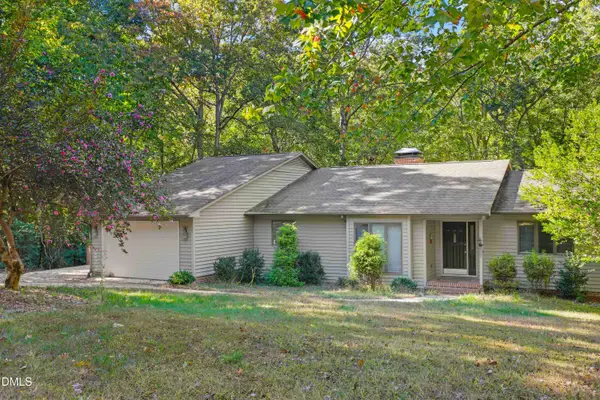 $348,000Active3 beds 2 baths2,000 sq. ft.
$348,000Active3 beds 2 baths2,000 sq. ft.5047 Bluebird Drive, Sanford, NC 27332
MLS# 10129512Listed by: REDFIN CORPORATION - New
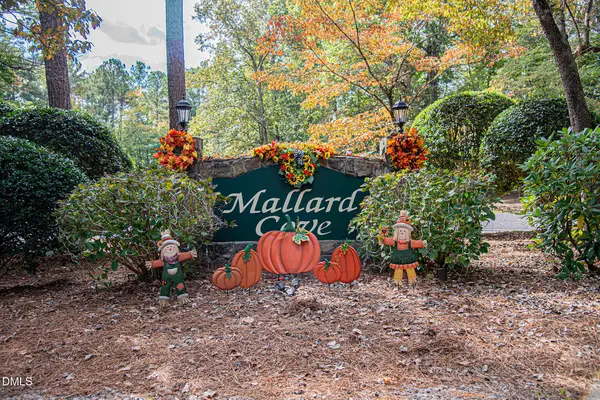 $54,000Active0.26 Acres
$54,000Active0.26 Acres5134 Cardinal Circle, Sanford, NC 27332
MLS# 10129477Listed by: CENTURY 21 TRIANGLE GROUP - New
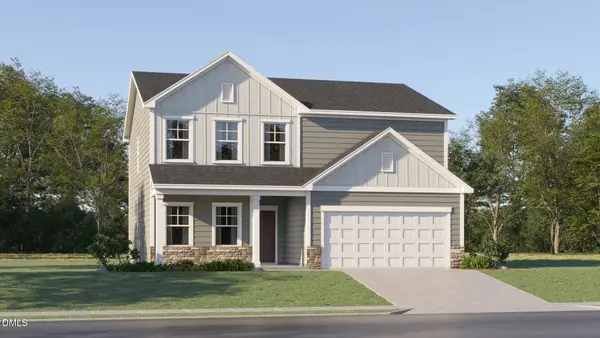 $352,870Active4 beds 3 baths2,435 sq. ft.
$352,870Active4 beds 3 baths2,435 sq. ft.108 Torino Court, Sanford, NC 27332
MLS# 10129288Listed by: LENNAR CAROLINAS LLC - New
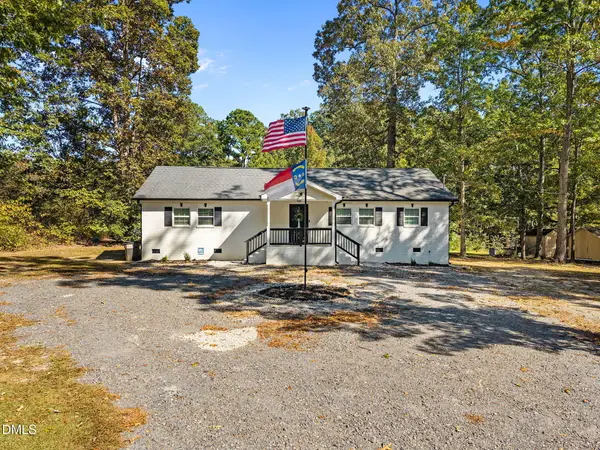 $374,500Active3 beds 2 baths1,792 sq. ft.
$374,500Active3 beds 2 baths1,792 sq. ft.3137 Parkwood Drive, Sanford, NC 27332
MLS# 10129251Listed by: INTRACOASTAL REALTY CORP
