58 Hillwood Drive, 2 Jonesboro, NC 27332
Local realty services provided by:ERA Strother Real Estate
58 Hillwood Drive,Sanford, NC 27332
$337,900
- 3 Beds
- 3 Baths
- 1,784 sq. ft.
- Single family
- Active
Listed by: anthony f weaver
Office: coldwell banker advantage / cameron
MLS#:100441051
Source:NC_CCAR
Price summary
- Price:$337,900
- Price per sq. ft.:$189.41
About this home
NEW AMENITIES are under construction including BASKETBALL & PICKLEBALL COURTS in West Pointe. This 3 bed, 3 bath, new construction beauty boasts a spacious and open floor plan, at 1,784 sqft. with all bedrooms on the first floor and a finished bonus room with the 3rd bath, upstairs! Terrific space for a hobby/game/exercise or bedroom! Granite counters, soft close cabinets/drawers, 2" blinds, ceiling fans, chair rail, wainscoting, SS appliances, pantry, breakfast island/prep station, gas log fireplace and covered front and rear porches are only some of what the Sinclair has to offer! The sizable owners suite sports a trey ceiling, walk in closet, double vanity and comfort height bath amenities! You will enjoy the easy flow from the kitchen/dining room for outdoor BBQ's and summertime relaxation on your .50 Acre lot! Plenty of rm here for family & friends to gather & to ADD "outdoor toys", for all ages! Convenient location to Ft. Liberty, Sanford, Lillington & more. call to schedule a preview today!
Contact an agent
Home facts
- Year built:2024
- Listing ID #:100441051
- Added:657 day(s) ago
- Updated:February 13, 2026 at 11:20 AM
Rooms and interior
- Bedrooms:3
- Total bathrooms:3
- Full bathrooms:3
- Living area:1,784 sq. ft.
Heating and cooling
- Cooling:Heat Pump
- Heating:Fireplace(s), Heat Pump, Heating, Propane
Structure and exterior
- Roof:Shingle
- Year built:2024
- Building area:1,784 sq. ft.
- Lot area:0.5 Acres
Schools
- High school:Harnett Central High School
- Middle school:Highland Middle School
- Elementary school:Highland Elementary School
Finances and disclosures
- Price:$337,900
- Price per sq. ft.:$189.41
New listings near 58 Hillwood Drive
- New
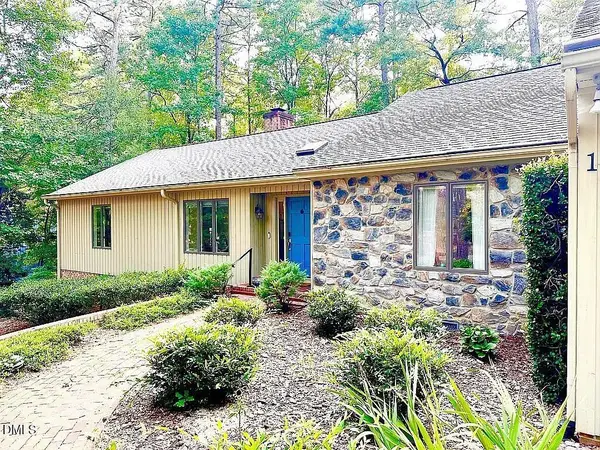 $412,000Active3 beds 2 baths2,090 sq. ft.
$412,000Active3 beds 2 baths2,090 sq. ft.1907 Wedgewood Drive, Sanford, NC 27332
MLS# 10145870Listed by: SOLD BUY ME REALTY - New
 $249,900Active3 beds 2 baths1,460 sq. ft.
$249,900Active3 beds 2 baths1,460 sq. ft.3055 Bourbon Street, Sanford, NC 27332
MLS# 757141Listed by: COLDWELL BANKER ADVANTAGE - FAYETTEVILLE - New
 $327,990Active4 beds 3 baths1,991 sq. ft.
$327,990Active4 beds 3 baths1,991 sq. ft.287 Palm Drive, Sanford, NC 27332
MLS# 100553601Listed by: D.R. HORTON, INC. - New
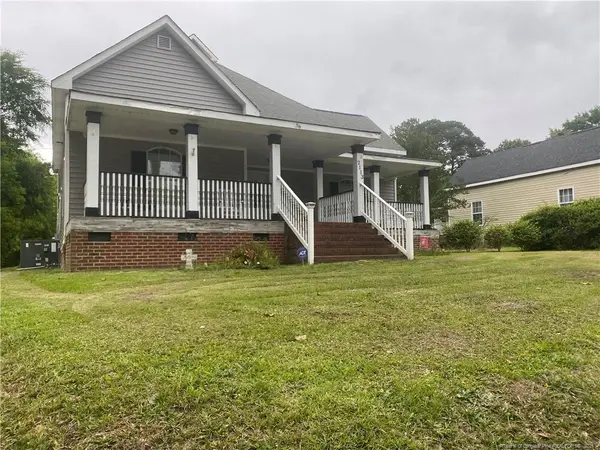 $408,000Active6 beds 3 baths4,301 sq. ft.
$408,000Active6 beds 3 baths4,301 sq. ft.2113 Lee Avenue, Sanford, NC 27330
MLS# LP757057Listed by: DAVIS REALTY GROUP, LLC - New
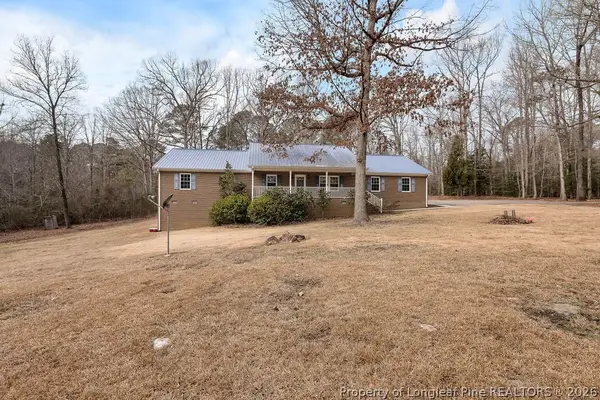 $589,900Active3 beds 3 baths2,100 sq. ft.
$589,900Active3 beds 3 baths2,100 sq. ft.698 Sheriff Watson Road, Sanford, NC 27332
MLS# 757033Listed by: COLDWELL BANKER ADVANTAGE #5 (SANFORD) - New
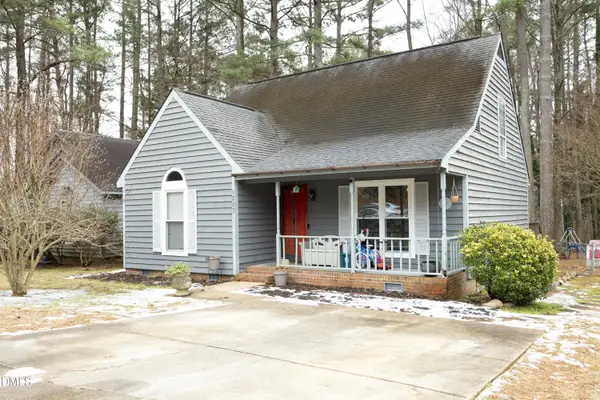 $225,000Active3 beds 2 baths1,484 sq. ft.
$225,000Active3 beds 2 baths1,484 sq. ft.1207 Fernridge Drive, Sanford, NC 27332
MLS# 10145005Listed by: ALLEN TATE/RALEIGH-GLENWOOD - New
 $450,000Active3 beds 3 baths2,108 sq. ft.
$450,000Active3 beds 3 baths2,108 sq. ft.5090 Quail Hollow Road, Sanford, NC 27332
MLS# 10144980Listed by: CHOICE RESIDENTIAL REAL ESTATE - New
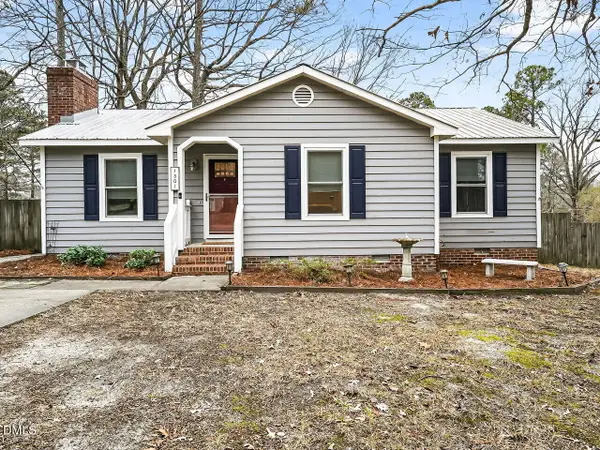 $259,900Active3 beds 2 baths1,102 sq. ft.
$259,900Active3 beds 2 baths1,102 sq. ft.1301 East Pointe, Sanford, NC 27332
MLS# 10144642Listed by: RE/MAX UNITED - New
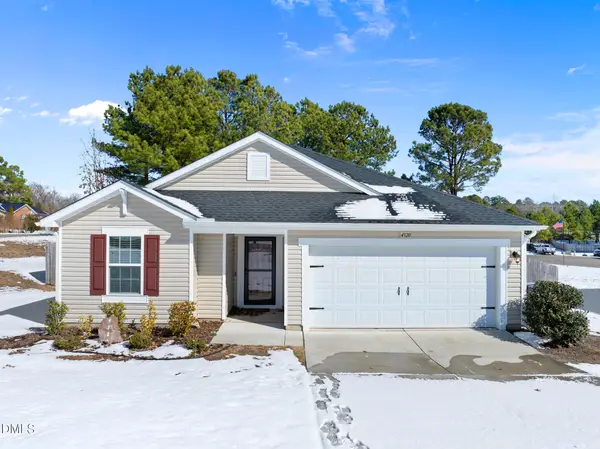 $325,000Active4 beds 3 baths1,856 sq. ft.
$325,000Active4 beds 3 baths1,856 sq. ft.4320 Lenity Lane, Sanford, NC 27332
MLS# 10144607Listed by: CHOICE RESIDENTIAL REAL ESTATE - New
 $475,000Active13 beds 8 baths5,868 sq. ft.
$475,000Active13 beds 8 baths5,868 sq. ft.1110 W Garden Street, Sanford, NC 27330
MLS# LP756853Listed by: MAIN STREET REALTY GROUP

