6069 Jones Circle, Sanford, NC 27332
Local realty services provided by:ERA Strother Real Estate
6069 Jones Circle,Sanford, NC 27332
$425,000
- 3 Beds
- 2 Baths
- 2,040 sq. ft.
- Single family
- Active
Listed by:lisa coleman
Office:exp realty llc. - r
MLS#:100530163
Source:NC_CCAR
Price summary
- Price:$425,000
- Price per sq. ft.:$208.33
About this home
One Level Living + Zero Entry Shower + Open Floor Plan means a Beautiful new home with tons of custom features, perfectly situated in Carolina Trace, a gated golf course community in Sanford, North Carolina. Prepare to be captivated by the seamless flow of this all-one-level living design. Step inside and discover the elegance of luxury vinyl plank flooring** that graces the main living areas, including the spacious kitchen, inviting family room, and comfortable dining area. The open floor plan creates an airy and connected feel, perfect for both everyday living and entertaining. The heart of the home is the beautiful kitchen, boasting a large island ideal for gathering, stylish tile backsplash, and sleek quartz countertops. Imagine preparing meals and making memories in this beautiful space. Relax and unwind in the family room, featuring a cozy fireplace with attractive built-in surrounds, adding both warmth and character to the space.
Adding to this home's exceptional layout is a large, finished bonus room on the second floor, offering incredible versatility for a home office, media room, gym, or additional living space.
Convenience meets organization with a thoughtfully designed drop zone, complete with built-ins, located just as you enter from the garage—the perfect spot to keep your essentials tidy. Retreat to the luxurious master suite, where the ensuite bathroom offers a spacious zero-entry walk-in shower featuring tile surround and dual vanities. The guest bathroom also features the added convenience of dual vanities. Extend your living space outdoors with a wonderful deck, easily accessible from the dining area, and envision yourself enjoying peaceful moments overlooking your private backyard.
Beyond the extensive features of this home, the community itself is a golfer's paradise, boasting not one, but two meticulously designed Robert Trent Jones golf courses. Enjoy the breathtaking lake views in the neighborhood.
Contact an agent
Home facts
- Year built:2025
- Listing ID #:100530163
- Added:4 day(s) ago
- Updated:September 16, 2025 at 10:21 AM
Rooms and interior
- Bedrooms:3
- Total bathrooms:2
- Full bathrooms:2
- Living area:2,040 sq. ft.
Heating and cooling
- Cooling:Central Air
- Heating:Electric, Fireplace(s), Heat Pump, Heating
Structure and exterior
- Roof:Shingle
- Year built:2025
- Building area:2,040 sq. ft.
- Lot area:0.42 Acres
Schools
- High school:Lee County High
- Middle school:East Lee Middle
- Elementary school:J. Glenn Edwards Elem
Utilities
- Water:Community Water Available, Water Connected
- Sewer:Sewer Connected
Finances and disclosures
- Price:$425,000
- Price per sq. ft.:$208.33
- Tax amount:$94 (2025)
New listings near 6069 Jones Circle
- New
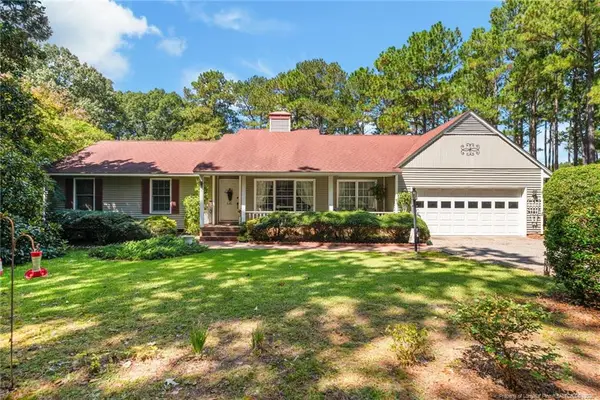 $398,000Active3 beds 2 baths2,023 sq. ft.
$398,000Active3 beds 2 baths2,023 sq. ft.83 Traceway North, Sanford, NC 27332
MLS# LP749963Listed by: MILITARY FAMILY REALTY LLC - New
 $325,000Active3 beds 2 baths1,697 sq. ft.
$325,000Active3 beds 2 baths1,697 sq. ft.4007 Deer Track Trail, Sanford, NC 27332
MLS# 10121469Listed by: COLDWELL BANKER ADVANTAGE - New
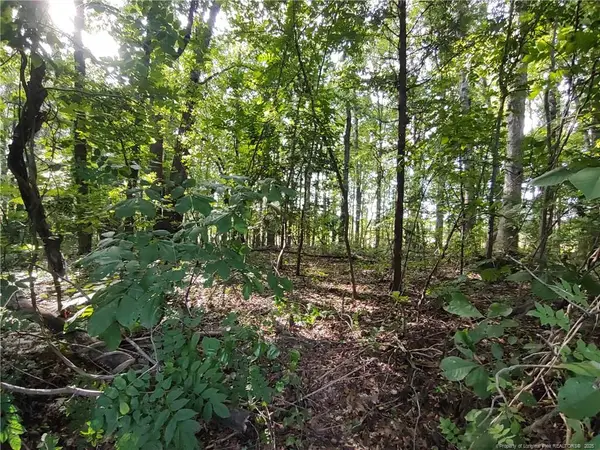 $65,000Active1.43 Acres
$65,000Active1.43 AcresLot 8 Lemon Springs Road, Sanford, NC 27332
MLS# LP750009Listed by: SMITH GROUP REALTY LLC - New
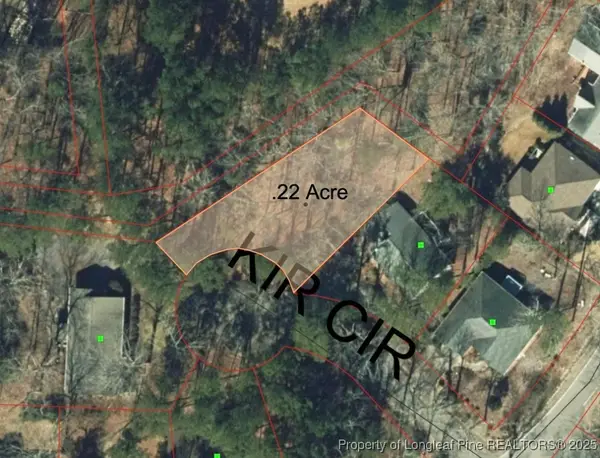 Listed by ERA$28,999Active0.22 Acres
Listed by ERA$28,999Active0.22 Acres1808 Kir Circle, Sanford, NC 27332
MLS# 749991Listed by: ERA STROTHER REAL ESTATE #5 - New
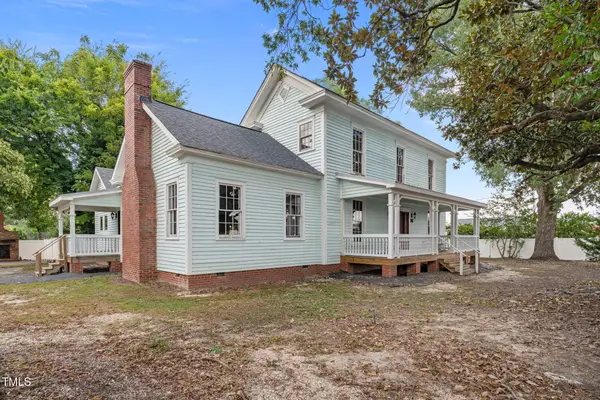 $750,000Active4 beds 4 baths3,550 sq. ft.
$750,000Active4 beds 4 baths3,550 sq. ft.202 W Main Street, Sanford, NC 27332
MLS# 10120779Listed by: SANFORD REAL ESTATE - New
 $350,000Active3 beds 2 baths1,736 sq. ft.
$350,000Active3 beds 2 baths1,736 sq. ft.391 St Andrews Church Road, Sanford, NC 27332
MLS# 100529557Listed by: KELLER WILLIAMS REALTY-FAYETTEVILLE - New
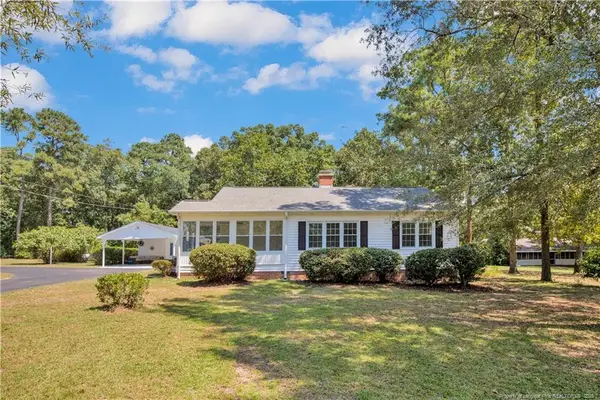 $350,000Active3 beds 2 baths1,736 sq. ft.
$350,000Active3 beds 2 baths1,736 sq. ft.391 Saint Andrews Church Road, Sanford, NC 27332
MLS# LP749688Listed by: KELLER WILLIAMS REALTY (FAYETTEVILLE) - New
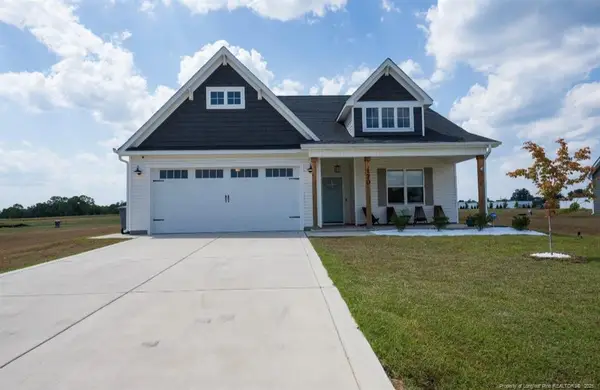 $384,900Active3 beds 3 baths1,853 sq. ft.
$384,900Active3 beds 3 baths1,853 sq. ft.170 Hillwood Drive, Sanford, NC 27332
MLS# LP749804Listed by: FATHOM REALTY NC, LLC FAY. - Open Sat, 12 to 2pm
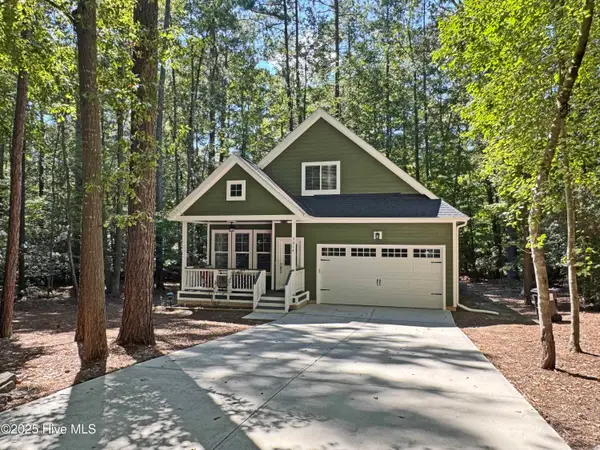 $400,000Active3 beds 3 baths2,075 sq. ft.
$400,000Active3 beds 3 baths2,075 sq. ft.3014 Bourbon Street, Sanford, NC 27332
MLS# 100529067Listed by: EXP REALTY
