4091 Stallion Street #Lot 20, Abbotts Creek, NC 27262
Local realty services provided by:ERA Live Moore
4091 Stallion Street #Lot 20,High Point, NC 27262
$409,700
- 4 Beds
- 4 Baths
- - sq. ft.
- Single family
- Active
Listed by: bill sims
Office: windsor real estate group
MLS#:1196358
Source:NC_TRIAD
Price summary
- Price:$409,700
- Monthly HOA dues:$50
About this home
This exceptional home features two primary suites—one conveniently located on the main level and another upstairs, making it perfect for multi-generational living or guests. This floorplan is truly made for both entertaining and everyday living, with plenty of space and fabulous views. Enjoy an open floor plan, high ceilings, Luxury Planks floors, and an open concept kitchen with Gas stove and stainless steel appliances, plenty of cabinets and luxurious granite countertops, and gorgeous views of a natural area sitting under your screen porch. Hosting gatherings, playing games, or hunkering down is perfect for the one-of-a-kind upstairs loft or the screen porch. Enjoy being surrounded by country living and city life. This home comes equipped with a pest defense system in the first-floor exterior walls, a 1-year warranty with the builder and a 2-10-year structural warranty. Welcome Home! Call and ask about the monthly promotions.
Contact an agent
Home facts
- Year built:2025
- Listing ID #:1196358
- Added:143 day(s) ago
- Updated:February 11, 2026 at 04:18 PM
Rooms and interior
- Bedrooms:4
- Total bathrooms:4
- Full bathrooms:3
- Half bathrooms:1
Heating and cooling
- Cooling:Ceiling Fan(s), Central Air
- Heating:Floor Furnace, Natural Gas
Structure and exterior
- Year built:2025
Schools
- High school:Ledford
- Middle school:Ledford
- Elementary school:Friendship
Utilities
- Water:Public
- Sewer:Public Sewer
Finances and disclosures
- Price:$409,700
- Tax amount:$815
New listings near 4091 Stallion Street #Lot 20
- New
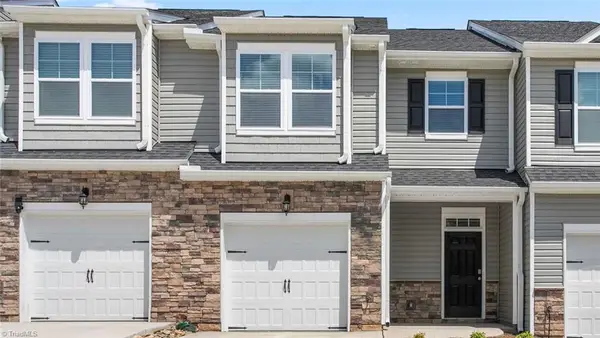 $284,390Active3 beds 3 baths
$284,390Active3 beds 3 baths1662 Hallview Court, Kernersville, NC 27284
MLS# 1208856Listed by: DR HORTON - New
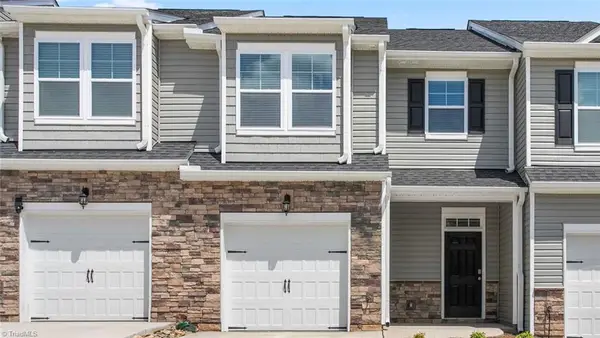 $284,390Active3 beds 3 baths
$284,390Active3 beds 3 baths1664 Hallview Court, Kernersville, NC 27284
MLS# 1208857Listed by: DR HORTON - New
 $284,390Active3 beds 3 baths
$284,390Active3 beds 3 baths1668 Hallview Court, Kernersville, NC 27284
MLS# 1208858Listed by: DR HORTON - New
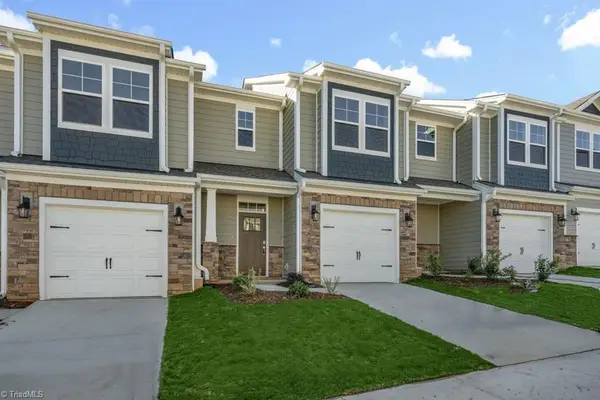 $279,390Active3 beds 3 baths
$279,390Active3 beds 3 baths1666 Hallview Court, Kernersville, NC 27284
MLS# 1208865Listed by: DR HORTON - New
 $298,390Active3 beds 3 baths
$298,390Active3 beds 3 baths1660 Hallview Court, Kernersville, NC 27284
MLS# 1208874Listed by: DR HORTON - New
 $298,390Active3 beds 3 baths
$298,390Active3 beds 3 baths1670 Hallview Court, Kernersville, NC 27284
MLS# 1208877Listed by: DR HORTON 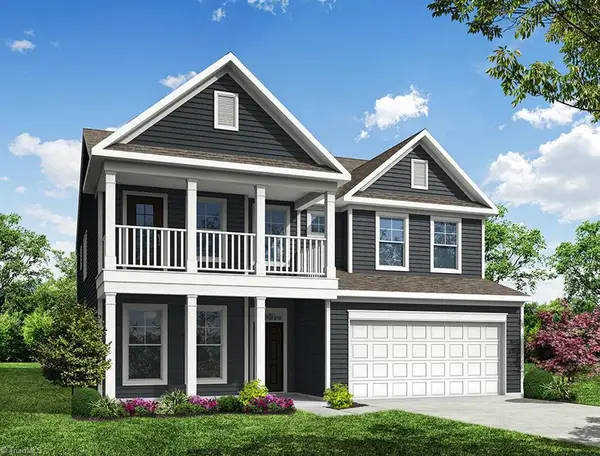 $505,015Pending6 beds 5 baths
$505,015Pending6 beds 5 baths1920 Abbotts Vista Drive, Kernersville, NC 27284
MLS# 1208722Listed by: EASTWOOD CONSTRUCTION CO., INC.- Coming Soon
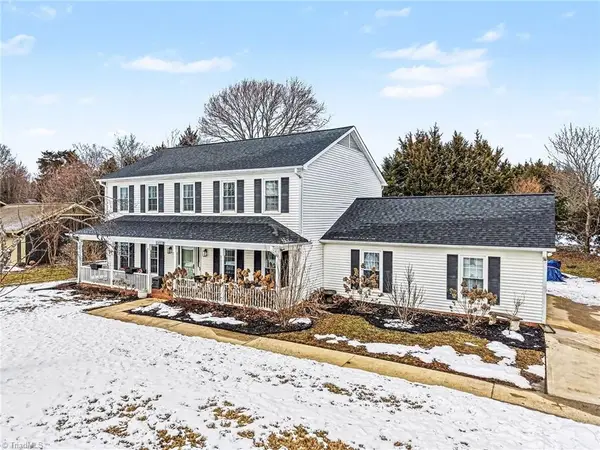 $429,900Coming Soon4 beds 3 baths
$429,900Coming Soon4 beds 3 baths1423 Spring Hill Circle, Kernersville, NC 2724
MLS# 1208495Listed by: EVERETT PROPERTIES - New
 $499,900Active3 beds 3 baths
$499,900Active3 beds 3 baths1641 Cross Village Avenue, Kernersville, NC 27284
MLS# 1208548Listed by: ARDEN REALTY GROUP - New
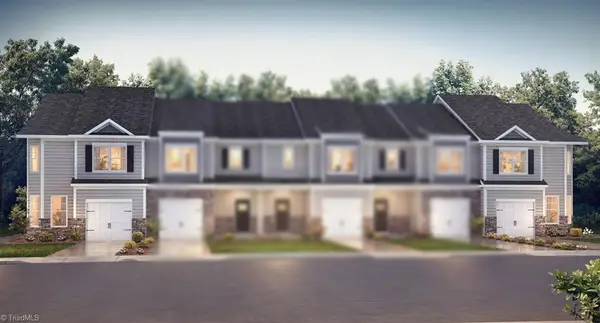 $298,290Active3 beds 3 baths
$298,290Active3 beds 3 baths1673 Hallview Court, Kernersville, NC 27284
MLS# 1208332Listed by: DR HORTON

