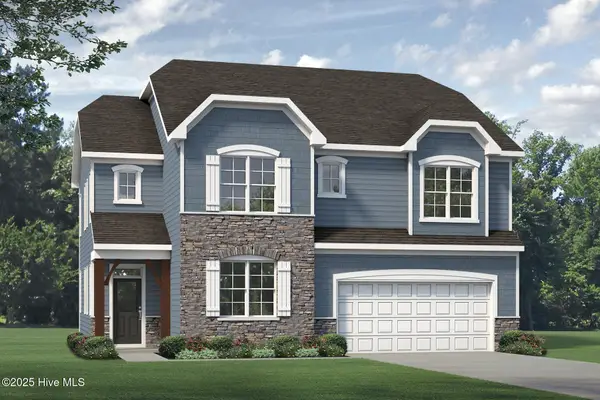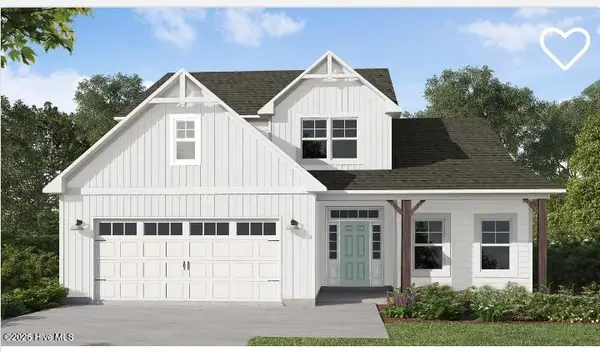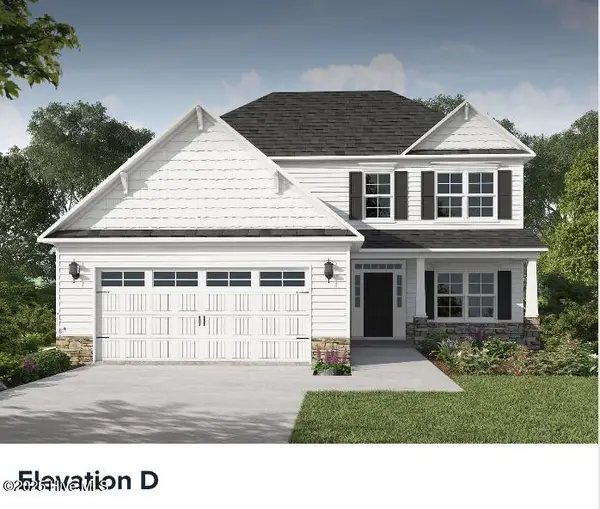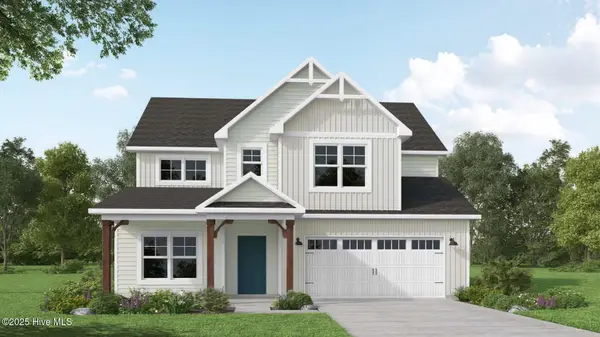106 Camberly Lane, Aberdeen, NC 28315
Local realty services provided by:ERA Strother Real Estate
106 Camberly Lane,Aberdeen, NC 28315
$468,900
- 4 Beds
- 3 Baths
- 2,117 sq. ft.
- Single family
- Active
Listed by:andrea ochoa
Office:collective realty llc.
MLS#:100509389
Source:NC_CCAR
Price summary
- Price:$468,900
- Price per sq. ft.:$221.49
About this home
Reduced! This beautiful newly built 4-bed, 3-bath modern farmhouse style home is located on a spacious 0.49-acre lot in the desirable Glen Laurel subdivision. Move in ready now! - this home offers new construction in an established community near US Hwy 1 and top-rated Moore County schools. Next to exciting downtown Aberdeen, with Pinehurst and So. Pines nearby, only a few minutes to Camp MacKall, and 35 minutes to Ft. Bragg.
Rebuilt from the foundation up in 2025, the home features board and batten vinyl siding, a brick crawlspace foundation, and architectural shingles. The large, fenced yard provides both privacy and outdoor living space, with a landscaped lawn and new deck.
The main level offers a primary suite plus two bedrooms, while a finished bonus/4th bedroom with full bath above the garage adds flexibility for guests or an office, plus a utility room/drop zone. The kitchen includes quartz counters, a farmhouse sink, pantry, ample cabinets, and a breakfast area with views of the backyard.
Enjoy wood-colored, wide-planked LVP floors, ceramic tile in master bathroom, partial crown molding, and a vaulted ceiling in the great room. A cozy fireplace creates a welcoming space, perfect for relaxing or entertaining. New appliances and fixtures everywhere!
Extras include a two-car garage with storage room, town water/sewer, and trash collection. An unfinished area beneath the home offers room for storage, outdoor equipment, or small workshop.
Enjoy the charm of a mature neighborhood with the conveniences of new construction.
Call/text the seller for more info.
Contact an agent
Home facts
- Year built:2025
- Listing ID #:100509389
- Added:128 day(s) ago
- Updated:September 29, 2025 at 10:26 AM
Rooms and interior
- Bedrooms:4
- Total bathrooms:3
- Full bathrooms:3
- Living area:2,117 sq. ft.
Heating and cooling
- Cooling:Central Air
- Heating:Electric, Forced Air, Heating
Structure and exterior
- Roof:Shingle
- Year built:2025
- Building area:2,117 sq. ft.
- Lot area:0.49 Acres
Schools
- High school:Pinecrest High
- Middle school:Southern Middle
- Elementary school:Aberdeeen Elementary
Utilities
- Water:Municipal Water Available, Water Connected
- Sewer:Sewer Connected
Finances and disclosures
- Price:$468,900
- Price per sq. ft.:$221.49
- Tax amount:$2,670 (2024)
New listings near 106 Camberly Lane
 $447,745Pending4 beds 4 baths2,525 sq. ft.
$447,745Pending4 beds 4 baths2,525 sq. ft.561 Midsummer Street #214, Aberdeen, NC 28315
MLS# 100533185Listed by: REALTY WORLD PROPERTIES OF THE PINES- New
 $529,900Active4 beds 3 baths2,689 sq. ft.
$529,900Active4 beds 3 baths2,689 sq. ft.432 Redwater Trail #595, Aberdeen, NC 28315
MLS# 100533134Listed by: BETTER HOMES AND GARDENS REAL ESTATE LIFESTYLE PROPERTY PARTNERS - New
 $465,944Active4 beds 4 baths2,560 sq. ft.
$465,944Active4 beds 4 baths2,560 sq. ft.261 Rough Ridge Trail #22, Aberdeen, NC 28315
MLS# 100532974Listed by: BETTER HOMES AND GARDENS REAL ESTATE LIFESTYLE PROPERTY PARTNERS - New
 $449,890Active4 beds 3 baths2,424 sq. ft.
$449,890Active4 beds 3 baths2,424 sq. ft.258 Rough Ridge Trail #72, Aberdeen, NC 28315
MLS# 100532966Listed by: BETTER HOMES AND GARDENS REAL ESTATE LIFESTYLE PROPERTY PARTNERS - New
 $469,500Active4 beds 3 baths2,574 sq. ft.
$469,500Active4 beds 3 baths2,574 sq. ft.255 Rough Ridge Trail #21, Aberdeen, NC 28315
MLS# 100532971Listed by: BETTER HOMES AND GARDENS REAL ESTATE LIFESTYLE PROPERTY PARTNERS  $405,740Pending4 beds 4 baths3,108 sq. ft.
$405,740Pending4 beds 4 baths3,108 sq. ft.1006 Misty Creek Drive, Aberdeen, NC 28315
MLS# 750921Listed by: DR HORTON INC.- New
 $334,950Active3 beds 3 baths2,321 sq. ft.
$334,950Active3 beds 3 baths2,321 sq. ft.515 Ashley Heights Drive, Aberdeen, NC 28315
MLS# 100532863Listed by: COLDWELL BANKER ADVANTAGE-SOUTHERN PINES - New
 $429,000Active4 beds 3 baths2,128 sq. ft.
$429,000Active4 beds 3 baths2,128 sq. ft.1252 Yellowwood Drive, Aberdeen, NC 28315
MLS# 100532556Listed by: EVERYTHING PINES PARTNERS LLC - New
 $355,000Active3 beds 2 baths1,668 sq. ft.
$355,000Active3 beds 2 baths1,668 sq. ft.167 Michael Lane, Aberdeen, NC 28315
MLS# 100532294Listed by: FRONT RUNNER REALTY GROUP  $250,000Pending2 beds 2 baths1,199 sq. ft.
$250,000Pending2 beds 2 baths1,199 sq. ft.161 Kensington Way, Aberdeen, NC 28315
MLS# 100532141Listed by: KELLER WILLIAMS PINEHURST
