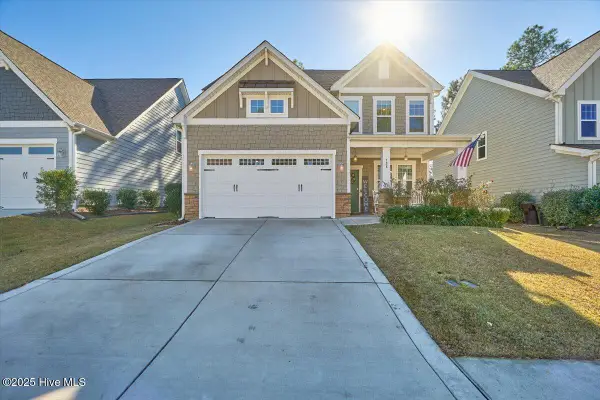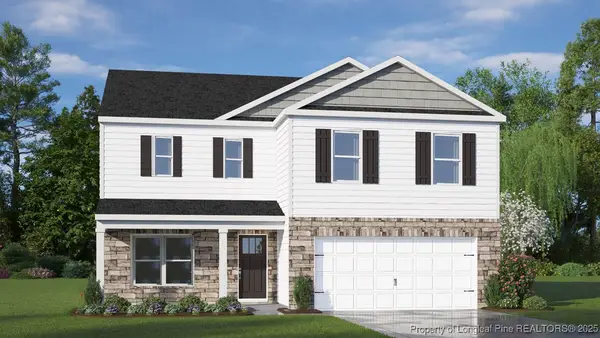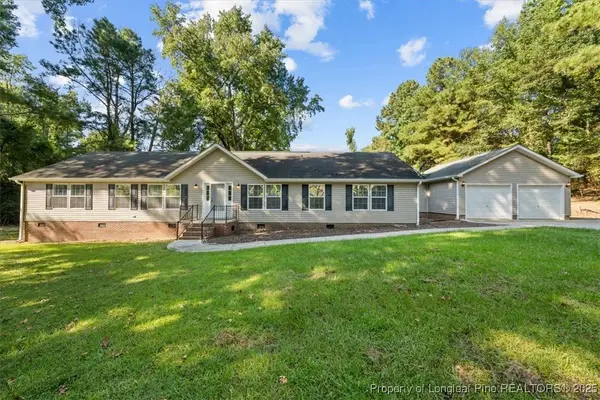106 Camberly Lane, Aberdeen, NC 28315
Local realty services provided by:ERA Strother Real Estate
Listed by: angela rooney
Office: freedom realty of nc, llc.
MLS#:100534080
Source:NC_CCAR
Price summary
- Price:$450,000
- Price per sq. ft.:$219.62
About this home
Preferred lender is offering $3500 in incentives to buyer if close by 1/31/26! Welcome to 106 Camberly Lane, a remarkable home in the highly desirable Glen Laurel community of Aberdeen on approximately a half-acre lot with a fully fenced-in backyard. This residence blends timeless craftsmanship with modern design to create a truly exceptional property.
The exterior sets the stage with board-and-batten vinyl siding, rich wood beams, iron accents, a welcoming front porch, and a stunning custom wood front door with glass panes that makes a striking first impression.
Inside, the open layout is filled with natural light and defined by soaring vaulted ceilings, wide plank LVP flooring, and a sophisticated living room centered around a shiplap fireplace with gas logs and a custom wood mantle. The dining room is elegantly appointed with chair rail and wainscoting, while the gourmet kitchen offers quartz countertops, stainless steel appliances, abundant cabinetry, a walk-in pantry, breakfast bar, and a sunny eat-in space designed for both casual and formal gatherings.
The split bedroom plan enhances privacy, with two guest bedrooms on the main level sharing a well-appointed bathroom, while the main-level primary suite serves as a private retreat featuring a spa-inspired bath with a custom-tiled walk-in shower, freestanding soaking tub, dual vanity, and an expansive walk-in closet with custom shelving. Upstairs, a large bedroom or bonus suite includes its own walk-in closet and private full bath, making it perfect for guests, an office, or a flexible living space.
All baths feature ceramic tile flooring. Outdoor living is enhanced by a large (.49-acre) lot and a brand-new deck overlooking the fully fenced backyard. The tall crawlspace offers exceptional utilityit's spacious enough to easily stand and move through, providing ample room for storage and effortless access for maintenance or projects. A spacious two-car garage completes this thoughtful design, providing even more storage & functionality. Ideally located just minutes from downtown Aberdeen and Southern Pines, with convenient access to shopping, dining, and a short commute to Ft. Bragg.
Contact an agent
Home facts
- Year built:2025
- Listing ID #:100534080
- Added:97 day(s) ago
- Updated:January 08, 2026 at 08:46 AM
Rooms and interior
- Bedrooms:4
- Total bathrooms:3
- Full bathrooms:3
- Living area:2,049 sq. ft.
Heating and cooling
- Cooling:Central Air
- Heating:Electric, Heat Pump, Heating
Structure and exterior
- Roof:Architectural Shingle
- Year built:2025
- Building area:2,049 sq. ft.
- Lot area:0.48 Acres
Schools
- High school:Pinecrest High
- Middle school:Southern Middle
- Elementary school:Aberdeeen Elementary
Utilities
- Water:Water Connected
- Sewer:Sewer Connected
Finances and disclosures
- Price:$450,000
- Price per sq. ft.:$219.62
New listings near 106 Camberly Lane
- New
 $515,000Active4 beds 3 baths2,773 sq. ft.
$515,000Active4 beds 3 baths2,773 sq. ft.138 Warren Lake Road, Aberdeen, NC 28315
MLS# 100547893Listed by: KELLER WILLIAMS PINEHURST - New
 $349,995Active4 beds 3 baths2,681 sq. ft.
$349,995Active4 beds 3 baths2,681 sq. ft.144 Seaford (lot 07) Lane, Aberdeen, NC 28315
MLS# LP755416Listed by: COLDWELL BANKER ADVANTAGE - YADKIN ROAD - Open Sat, 12 to 4pm
 $358,621Active5 beds 3 baths2,512 sq. ft.
$358,621Active5 beds 3 baths2,512 sq. ft.665 Wilder Bloom Path, Aberdeen, NC 28315
MLS# 743463Listed by: DR HORTON INC. - Open Sat, 12 to 4pm
 $362,502Active3 beds 3 baths2,341 sq. ft.
$362,502Active3 beds 3 baths2,341 sq. ft.664 Wilder Bloom Path, Aberdeen, NC 28315
MLS# 743466Listed by: DR HORTON INC.  $439,900Active4 beds 3 baths2,358 sq. ft.
$439,900Active4 beds 3 baths2,358 sq. ft.274 Rough Ridge Trail, Aberdeen, NC 28315
MLS# 748149Listed by: BH&G REAL ESTATE - LIFESTYLE PROPERTY PARTNERS $433,500Active3 beds 2 baths1,715 sq. ft.
$433,500Active3 beds 2 baths1,715 sq. ft.408 Redwater Trail, Aberdeen, NC 28315
MLS# 748087Listed by: BH&G REAL ESTATE - LIFESTYLE PROPERTY PARTNERS $439,900Active4 beds 3 baths2,090 sq. ft.
$439,900Active4 beds 3 baths2,090 sq. ft.524 Grassy Gap Trail, Aberdeen, NC 28315
MLS# 748152Listed by: BH&G REAL ESTATE - LIFESTYLE PROPERTY PARTNERS $420,000Active3 beds 3 baths2,092 sq. ft.
$420,000Active3 beds 3 baths2,092 sq. ft.11891 Aberdeen Road, Aberdeen, NC 28315
MLS# 749894Listed by: PINELAND PROPERTY GROUP, LLC.- Open Sat, 12 to 4pm
 $358,621Active5 beds 3 baths2,512 sq. ft.
$358,621Active5 beds 3 baths2,512 sq. ft.665 Wilder Bloom Path, Aberdeen, NC 28315
MLS# 743463Listed by: DR HORTON INC. - Open Sat, 12 to 4pm
 $362,502Active3 beds 3 baths2,341 sq. ft.
$362,502Active3 beds 3 baths2,341 sq. ft.664 Wilder Bloom Path, Aberdeen, NC 28315
MLS# 743466Listed by: DR HORTON INC.
