106 Pungo #503, Aberdeen, NC 28315
Local realty services provided by:ERA Strother Real Estate
106 Pungo #503,Aberdeen, NC 28315
$524,000
- 4 Beds
- 3 Baths
- 2,363 sq. ft.
- Single family
- Active
Listed by: selling the sandhills real estate team, erica allen
Office: realty world properties of the pines
MLS#:100521574
Source:NC_CCAR
Price summary
- Price:$524,000
- Price per sq. ft.:$221.75
About this home
As you step into the foyer of the Nelson floorplan, you're met with a traditional study - a space that can easily transform into ahome office or child's playroom. The entryway quickly unfolds into an expansive main living area that connects a wide-open dining room, family room, and contemporary kitchen with island and eating nook, as well as access to the beautiful outdoor patio. The second floor features an expansive owner's bedroomwith huge walk-in closet. The owner's bath includes a linen closet, dual-sink vanity, and shower with seat. There are two additional bedrooms, full bath,laundry room, and a huge media room to finish out the second floor. This Nelson floorplan includes the options of a fourth bedroom instead of a media room.It also includes the third floor option for much more space. On the exterior, it includes the screened covered rear porch and a three-car garage.
Contact an agent
Home facts
- Year built:2025
- Listing ID #:100521574
- Added:200 day(s) ago
- Updated:February 13, 2026 at 11:20 AM
Rooms and interior
- Bedrooms:4
- Total bathrooms:3
- Full bathrooms:2
- Half bathrooms:1
- Living area:2,363 sq. ft.
Heating and cooling
- Cooling:Heat Pump
- Heating:Electric, Heat Pump, Heating
Structure and exterior
- Roof:Architectural Shingle
- Year built:2025
- Building area:2,363 sq. ft.
- Lot area:0.3 Acres
Schools
- High school:Pinecrest High
- Middle school:Southern Middle
- Elementary school:Aberdeeen Elementary
Utilities
- Water:Water Connected
- Sewer:Sewer Connected
Finances and disclosures
- Price:$524,000
- Price per sq. ft.:$221.75
New listings near 106 Pungo #503
- New
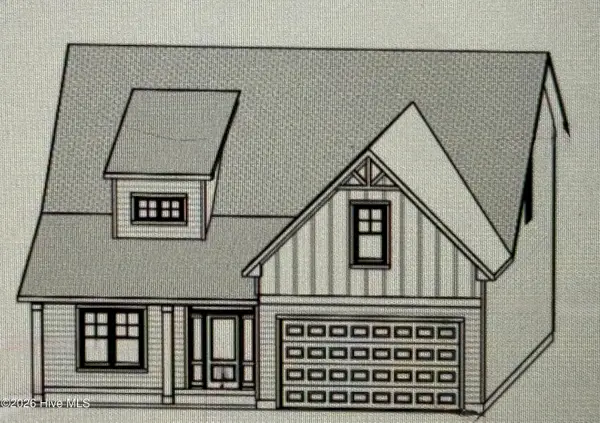 $375,000Active4 beds 3 baths2,125 sq. ft.
$375,000Active4 beds 3 baths2,125 sq. ft.203 Strother Road, Aberdeen, NC 28315
MLS# 100554325Listed by: KELLER WILLIAMS PINEHURST - New
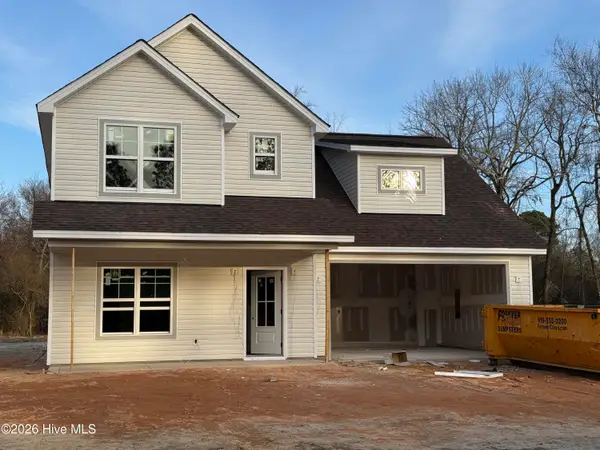 $389,000Active4 beds 3 baths2,413 sq. ft.
$389,000Active4 beds 3 baths2,413 sq. ft.221 Strother Road, Aberdeen, NC 28315
MLS# 100554137Listed by: KELLER WILLIAMS PINEHURST - New
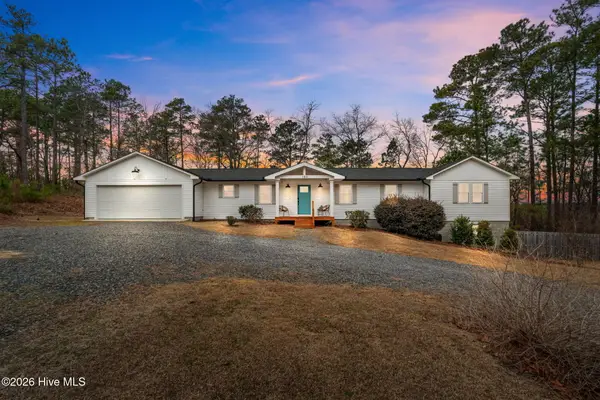 $605,000Active4 beds 3 baths2,570 sq. ft.
$605,000Active4 beds 3 baths2,570 sq. ft.180 One Down Street, Southern Pines, NC 28387
MLS# 100553996Listed by: CAROLINA PROPERTY SALES - New
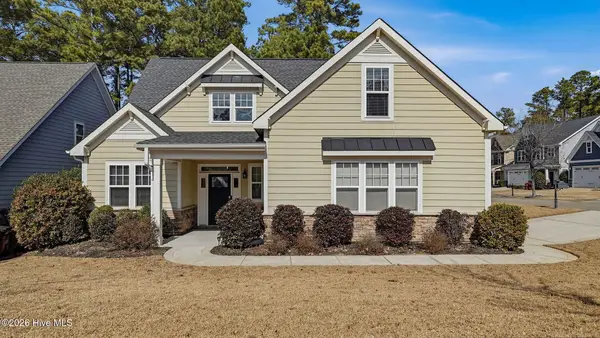 $469,000Active4 beds 3 baths2,365 sq. ft.
$469,000Active4 beds 3 baths2,365 sq. ft.760 Legacy Lakes Way, Aberdeen, NC 28315
MLS# 100553928Listed by: EVERYTHING PINES PARTNERS SANFORD - New
 $339,900Active4 beds 3 baths2,565 sq. ft.
$339,900Active4 beds 3 baths2,565 sq. ft.204 Seaford (lot 3) Lane, Aberdeen, NC 28315
MLS# 757089Listed by: COLDWELL BANKER ADVANTAGE #3-SOUTHERN PINES - New
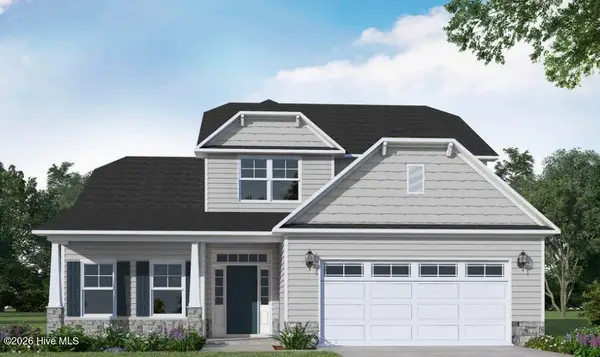 $561,744Active4 beds 3 baths2,724 sq. ft.
$561,744Active4 beds 3 baths2,724 sq. ft.633 Watauga Lane #574, Aberdeen, NC 28315
MLS# 100553803Listed by: BETTER HOMES AND GARDENS REAL ESTATE LIFESTYLE PROPERTY PARTNERS - Open Sat, 1 to 3pmNew
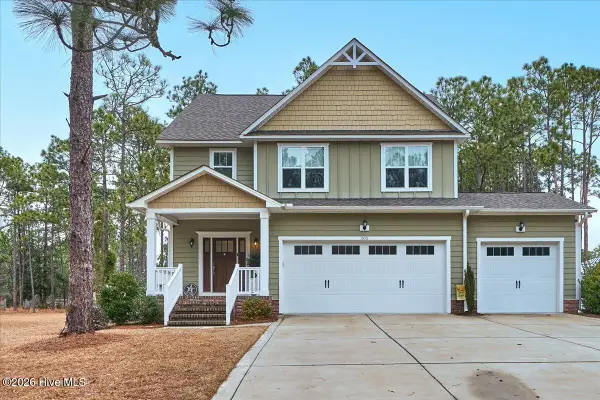 $475,000Active4 beds 3 baths2,439 sq. ft.
$475,000Active4 beds 3 baths2,439 sq. ft.305 3rd Street, Aberdeen, NC 28315
MLS# 100553742Listed by: EVERYTHING PINES PARTNERS LLC 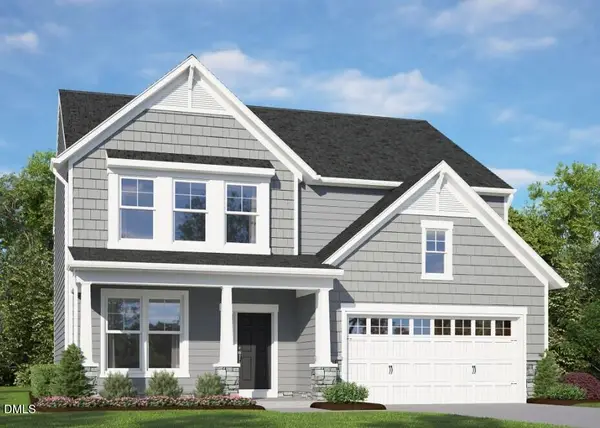 $512,290Pending3 beds 3 baths2,324 sq. ft.
$512,290Pending3 beds 3 baths2,324 sq. ft.382 Glade Drive, Aberdeen, NC 28315
MLS# 10145581Listed by: HHHUNT HOMES OF RALEIGH-DURHAM- New
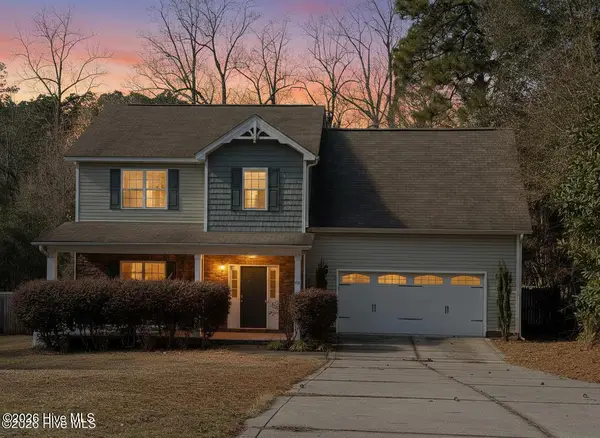 $380,000Active4 beds 3 baths2,059 sq. ft.
$380,000Active4 beds 3 baths2,059 sq. ft.723 N Chapin Road, Aberdeen, NC 28315
MLS# 100553382Listed by: COLDWELL BANKER ADVANTAGE-SOUTHERN PINES - New
 $369,900Active4 beds 3 baths2,983 sq. ft.
$369,900Active4 beds 3 baths2,983 sq. ft.232 Seaford Lane, Aberdeen, NC 28376
MLS# 757078Listed by: COLDWELL BANKER ADVANTAGE - FAYETTEVILLE

