130 Spring Meadows Drive, Aberdeen, NC 28315
Local realty services provided by:ERA Strother Real Estate
130 Spring Meadows Drive,Aberdeen, NC 28315
$434,900
- 3 Beds
- 3 Baths
- 2,307 sq. ft.
- Single family
- Active
Listed by: samantha l cole, greg riley
Office: la belle vie realty
MLS#:100543729
Source:NC_CCAR
Price summary
- Price:$434,900
- Price per sq. ft.:$188.51
About this home
***BUILDER NOW OFFERING $5000 IN CLOSING COSTS AND $7500 USE-AS-YOU-CHOOSE UPGRADES*** Riley & Walker Development bring almost a decade of custom homebuilding experience to the Spring Meadows subdivision in Aberdeen. With the recent addition of 62 spacious homesites, this growing neighborhood now offers seven unique floorplans, including the 2307, which is conveniently how many square feet it has. Additionally, you will find 3 bedrooms, 2.5 bathrooms, and perhaps the largest bonus room you're going to find. With this size of home, you're going to need some land to go with it and this one has just under an acre of it. The 2307 is a traditional home with lots of windows and a wide, covered front porch. The first floor has a formal dining room, the kitchen, a huge standalone living room centered on a gas fireplace, and a half bath. The kitchen has granite countertops, an island with bar seating, and a breakfast nook. The sizeable garage goes 27' deep on one side giving you ample room for oversized vehicles, a home gym, a workshop, or additional storage. Moving upstairs you'll find the three bedrooms, master ensuite, guest bathroom, and a 24'x20'6'' bonus room, with a bumpout. Interior finishes include LVP flooring in the main living areas, carpet in the bedrooms and second story, stainless steel appliances, and sleek black fixtures, giving the home a fresh, modern feel. As a bonus, this home is backed by a home warranty, offering peace of mind. Spring Meadows is conveniently located just minutes from the world-class golf courses of Pinehurst and less than 50 minutes from Fort Bragg, making it perfect for commuters and golf enthusiasts alike. Enjoy the added benefit of a large community greenspace, providing room to relax, play, or connect with neighbors.
Contact an agent
Home facts
- Year built:2025
- Listing ID #:100543729
- Added:159 day(s) ago
- Updated:February 11, 2026 at 11:22 AM
Rooms and interior
- Bedrooms:3
- Total bathrooms:3
- Full bathrooms:2
- Half bathrooms:1
- Living area:2,307 sq. ft.
Heating and cooling
- Cooling:Central Air
- Heating:Electric, Forced Air, Heat Pump, Heating
Structure and exterior
- Roof:Architectural Shingle
- Year built:2025
- Building area:2,307 sq. ft.
- Lot area:0.92 Acres
Schools
- High school:Pinecrest High
- Middle school:Southern Middle
- Elementary school:Aberdeeen Elementary
Utilities
- Water:Water Connected
Finances and disclosures
- Price:$434,900
- Price per sq. ft.:$188.51
New listings near 130 Spring Meadows Drive
- New
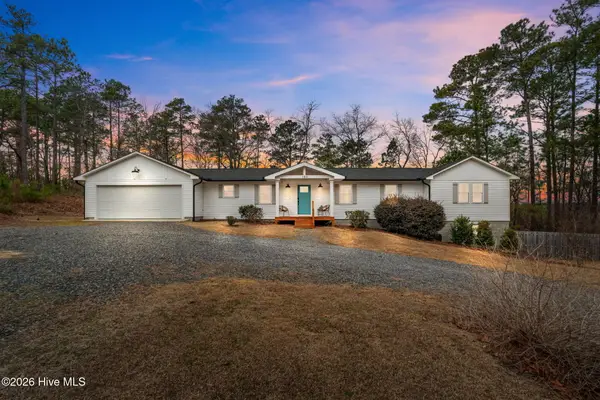 $605,000Active4 beds 3 baths2,570 sq. ft.
$605,000Active4 beds 3 baths2,570 sq. ft.180 One Down Street, Southern Pines, NC 28387
MLS# 100553996Listed by: CAROLINA PROPERTY SALES - New
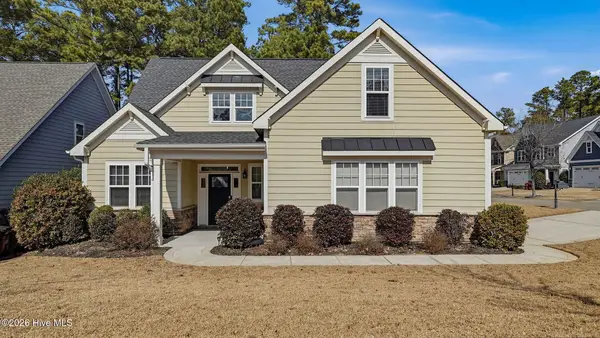 $469,000Active4 beds 3 baths2,365 sq. ft.
$469,000Active4 beds 3 baths2,365 sq. ft.760 Legacy Lakes Way, Aberdeen, NC 28315
MLS# 100553928Listed by: EVERYTHING PINES PARTNERS SANFORD - New
 $339,900Active4 beds 3 baths2,565 sq. ft.
$339,900Active4 beds 3 baths2,565 sq. ft.204 Seaford (lot 3) Lane, Aberdeen, NC 28315
MLS# 757089Listed by: COLDWELL BANKER ADVANTAGE #3-SOUTHERN PINES - New
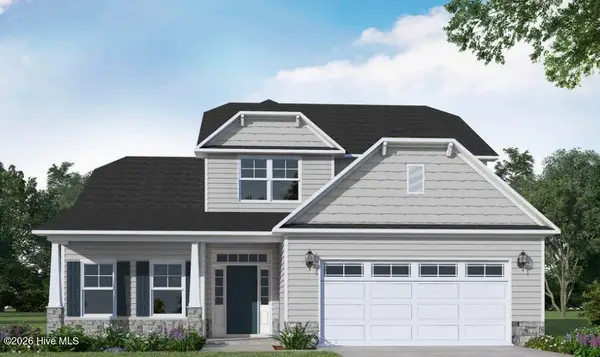 $561,744Active4 beds 3 baths2,724 sq. ft.
$561,744Active4 beds 3 baths2,724 sq. ft.633 Watauga Lane #574, Aberdeen, NC 28315
MLS# 100553803Listed by: BETTER HOMES AND GARDENS REAL ESTATE LIFESTYLE PROPERTY PARTNERS - New
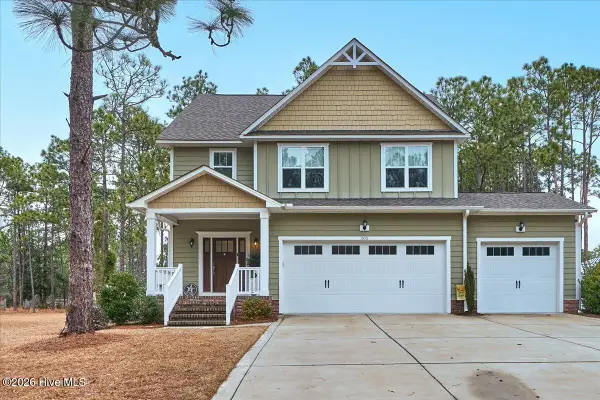 $475,000Active4 beds 3 baths2,439 sq. ft.
$475,000Active4 beds 3 baths2,439 sq. ft.305 3rd Street, Aberdeen, NC 28315
MLS# 100553742Listed by: EVERYTHING PINES PARTNERS LLC 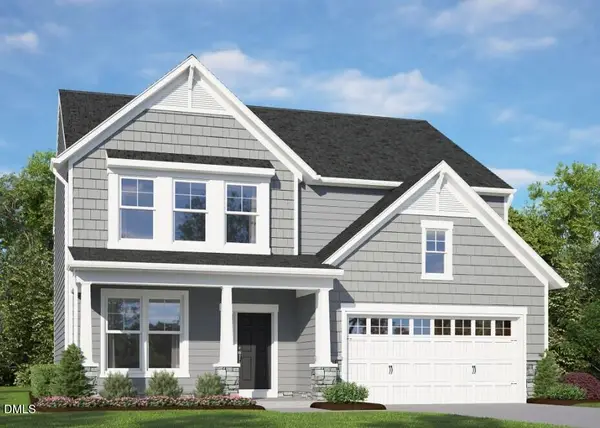 $512,290Pending3 beds 3 baths2,324 sq. ft.
$512,290Pending3 beds 3 baths2,324 sq. ft.382 Glade Drive, Aberdeen, NC 28315
MLS# 10145581Listed by: HHHUNT HOMES OF RALEIGH-DURHAM- New
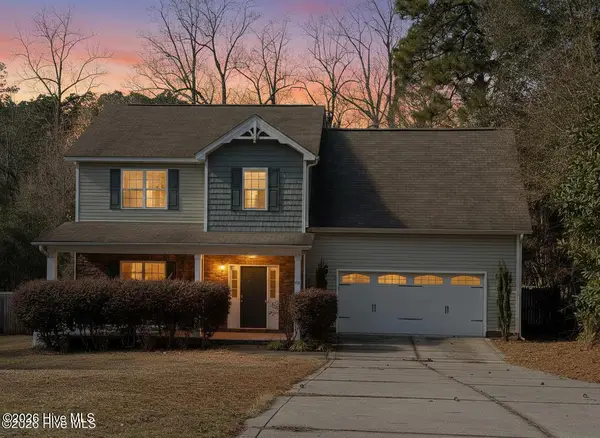 $380,000Active4 beds 3 baths2,059 sq. ft.
$380,000Active4 beds 3 baths2,059 sq. ft.723 N Chapin Road, Aberdeen, NC 28315
MLS# 100553382Listed by: COLDWELL BANKER ADVANTAGE-SOUTHERN PINES - New
 $369,900Active4 beds 3 baths2,983 sq. ft.
$369,900Active4 beds 3 baths2,983 sq. ft.232 Seaford Lane, Aberdeen, NC 28376
MLS# 757078Listed by: COLDWELL BANKER ADVANTAGE - FAYETTEVILLE - Open Sat, 9 to 11amNew
 $430,000Active4 beds 3 baths2,080 sq. ft.
$430,000Active4 beds 3 baths2,080 sq. ft.1023 Devonshire Trail, Aberdeen, NC 28315
MLS# 10145189Listed by: LPT REALTY, LLC  $437,900Pending4 beds 3 baths2,225 sq. ft.
$437,900Pending4 beds 3 baths2,225 sq. ft.487 Kerr Lake Road, Aberdeen, NC 28315
MLS# 100553114Listed by: KELLER WILLIAMS PINEHURST

