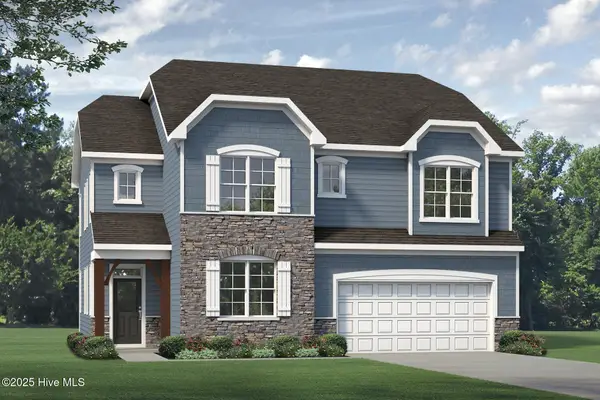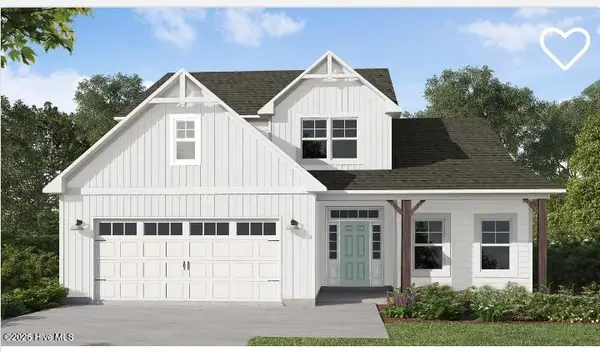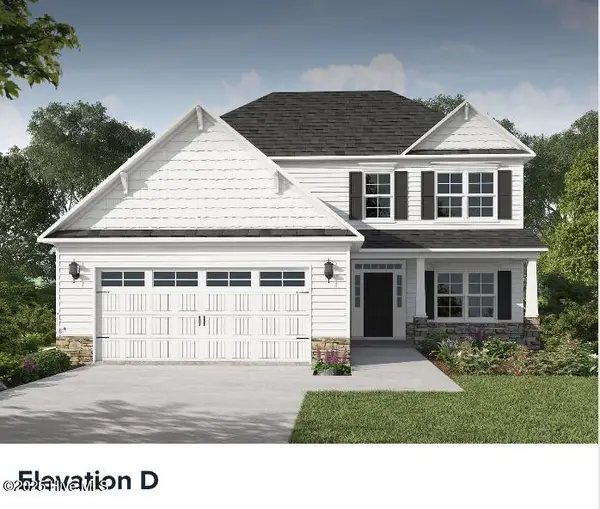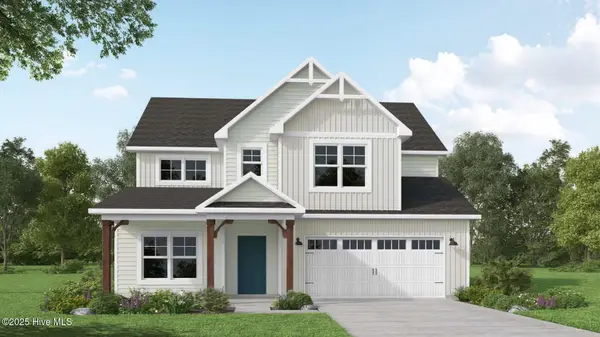1340 Whitney Drive, Aberdeen, NC 28315
Local realty services provided by:ERA Strother Real Estate
1340 Whitney Drive,Aberdeen, NC 28315
$394,999
- 4 Beds
- 2 Baths
- 1,933 sq. ft.
- Single family
- Pending
Listed by:#sellingmoore the pg group
Office:carolina summit group #1
MLS#:746979
Source:NC_FRAR
Price summary
- Price:$394,999
- Price per sq. ft.:$204.35
About this home
$5K Incentive Now Being offered to help buyer with rate buy down or closings costs!
Welcome to 1340 Whitney Drive in beautiful Aberdeen, NC - where charm, space, and comfort come together! This like new move-in-ready home is perfectly tucked in a sought-after neighborhood, offering a seamless blend of modern updates and everyday functionality featuring 4 Bedrooms, 2 Bathrooms, and a 3 car garage! Step inside to find a welcoming open-concept layout with a spacious living room, soaring ceilings, and plenty of natural light. The gourmet kitchen is the true heart-of-the-home, featuring quartz countertops, stainless steel appliances to include a double oven, under cabinet lighting, and a cozy dining area perfect for gatherings. The primary suite offers a peaceful retreat with LVP flooring, a walk-in closet and a spa-like bath complete with a soaking tub, dual vanity, and separate shower. Additional bedrooms provide flexibility for guests, a home office, or whatever fits your lifestyle. And here's the game-changer — the third-car garage is currently set up as a gym lover's dream, with space for equipment, storage, and workouts right at home! Enjoy your mornings on the front porch and evenings relaxing on the back patio, overlooking a spacious yard with room to roam. Conveniently located near shopping, dining, parks, and a short drive to Fort Bragg, and Moore County Schools! This one checks all the boxes — don't miss your chance to call it home!
Contact an agent
Home facts
- Year built:2021
- Listing ID #:746979
- Added:74 day(s) ago
- Updated:September 29, 2025 at 07:46 AM
Rooms and interior
- Bedrooms:4
- Total bathrooms:2
- Full bathrooms:2
- Living area:1,933 sq. ft.
Heating and cooling
- Heating:Heat Pump
Structure and exterior
- Year built:2021
- Building area:1,933 sq. ft.
- Lot area:1.05 Acres
Schools
- High school:Pinecrest High School
- Middle school:Southern Middle School
Utilities
- Water:Public
- Sewer:Septic Tank
Finances and disclosures
- Price:$394,999
- Price per sq. ft.:$204.35
New listings near 1340 Whitney Drive
 $447,745Pending4 beds 4 baths2,525 sq. ft.
$447,745Pending4 beds 4 baths2,525 sq. ft.561 Midsummer Street #214, Aberdeen, NC 28315
MLS# 100533185Listed by: REALTY WORLD PROPERTIES OF THE PINES- New
 $529,900Active4 beds 3 baths2,689 sq. ft.
$529,900Active4 beds 3 baths2,689 sq. ft.432 Redwater Trail #595, Aberdeen, NC 28315
MLS# 100533134Listed by: BETTER HOMES AND GARDENS REAL ESTATE LIFESTYLE PROPERTY PARTNERS - New
 $465,944Active4 beds 4 baths2,560 sq. ft.
$465,944Active4 beds 4 baths2,560 sq. ft.261 Rough Ridge Trail #22, Aberdeen, NC 28315
MLS# 100532974Listed by: BETTER HOMES AND GARDENS REAL ESTATE LIFESTYLE PROPERTY PARTNERS - New
 $449,890Active4 beds 3 baths2,424 sq. ft.
$449,890Active4 beds 3 baths2,424 sq. ft.258 Rough Ridge Trail #72, Aberdeen, NC 28315
MLS# 100532966Listed by: BETTER HOMES AND GARDENS REAL ESTATE LIFESTYLE PROPERTY PARTNERS - New
 $469,500Active4 beds 3 baths2,574 sq. ft.
$469,500Active4 beds 3 baths2,574 sq. ft.255 Rough Ridge Trail #21, Aberdeen, NC 28315
MLS# 100532971Listed by: BETTER HOMES AND GARDENS REAL ESTATE LIFESTYLE PROPERTY PARTNERS  $405,740Pending4 beds 4 baths3,108 sq. ft.
$405,740Pending4 beds 4 baths3,108 sq. ft.1006 Misty Creek Drive, Aberdeen, NC 28315
MLS# 750921Listed by: DR HORTON INC.- New
 $334,950Active3 beds 3 baths2,321 sq. ft.
$334,950Active3 beds 3 baths2,321 sq. ft.515 Ashley Heights (lot 20) Drive, Aberdeen, NC 28315
MLS# 750862Listed by: COLDWELL BANKER ADVANTAGE - YADKIN ROAD - New
 $429,000Active4 beds 3 baths2,128 sq. ft.
$429,000Active4 beds 3 baths2,128 sq. ft.1252 Yellowwood Drive, Aberdeen, NC 28315
MLS# 100532556Listed by: EVERYTHING PINES PARTNERS LLC - New
 $355,000Active3 beds 2 baths1,668 sq. ft.
$355,000Active3 beds 2 baths1,668 sq. ft.167 Michael Lane, Aberdeen, NC 28315
MLS# 100532294Listed by: FRONT RUNNER REALTY GROUP  $250,000Pending2 beds 2 baths1,199 sq. ft.
$250,000Pending2 beds 2 baths1,199 sq. ft.161 Kensington Way, Aberdeen, NC 28315
MLS# 100532141Listed by: KELLER WILLIAMS PINEHURST
