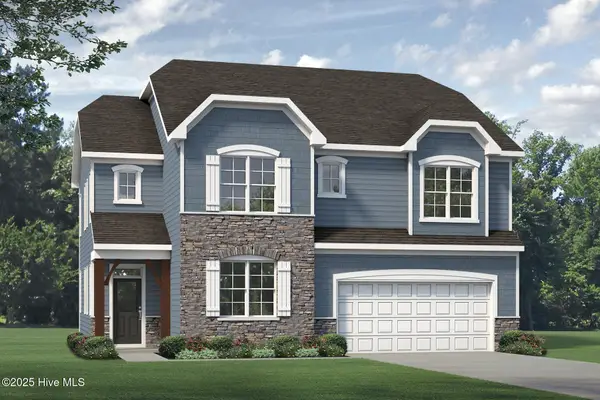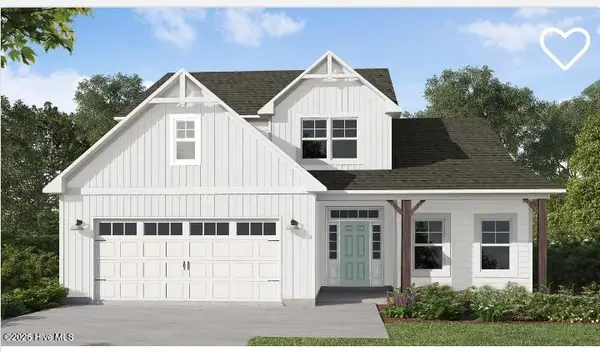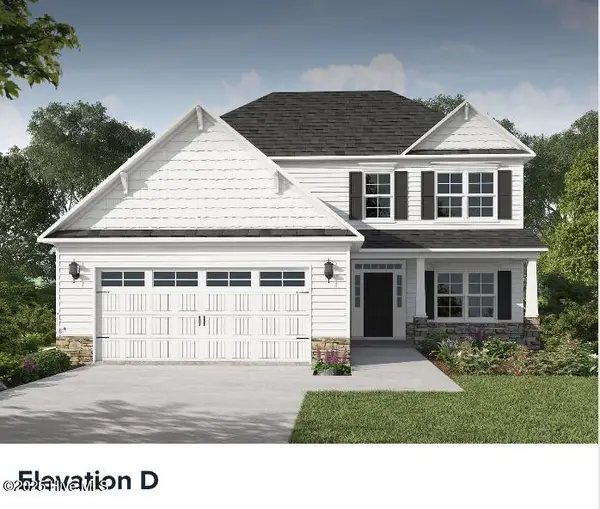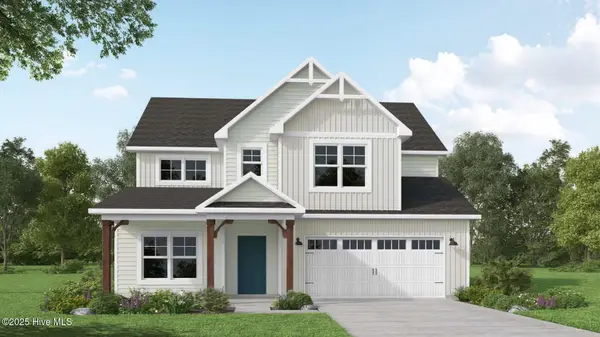135 Moultrie Lane, Aberdeen, NC 28315
Local realty services provided by:ERA Strother Real Estate
135 Moultrie Lane,Aberdeen, NC 28315
$435,000
- 4 Beds
- 3 Baths
- 2,369 sq. ft.
- Single family
- Active
Listed by:walter havenstein
Office:berkshire hathaway hs pinehurst realty group/ph
MLS#:100529746
Source:NC_CCAR
Price summary
- Price:$435,000
- Price per sq. ft.:$183.62
About this home
Don't miss your chance to see this lovely home with an assumable VA loan at 2.75 percent!!!
Welcome to your dream home in the highly desirable golf community of Legacy Lakes, where every day feels like a getaway. This beautiful 4-bedroom, 3-bath residence blends modern comfort with a resort-inspired lifestyle.
Step inside to discover an open floor plan filled with natural light, featuring a well-appointed kitchen with a large island, granite countertops, and stainless steel appliances. The living room is a true centerpiece, boasting high ceilings, a cozy fireplace, and seamless flow into the dining area with elegant tray ceilings. Durable LVP flooring enhances all main living spaces on the first floor.
Flexibility is built in — use the front bedroom as a home office or den, while upstairs, a welcoming loft, two bedrooms, and a dual-vanity bath provide plenty of space for family or guests.
Love the outdoors? Relax year-round on your huge screened porch overlooking the spacious, fenced backyard, or entertain on the adjoining patio — perfect for grilling or evenings by the firepit.
At Legacy Lakes, life extends well beyond your doorstep. Enjoy HOA amenities like tennis and swimming at the clubhouse, or long walks on the community trails. Direct access is available to the Jack Nicklaus-designed Legacy golf course. Here, every day offers the best of both comfort and recreation.
Contact an agent
Home facts
- Year built:2018
- Listing ID #:100529746
- Added:19 day(s) ago
- Updated:September 29, 2025 at 10:15 AM
Rooms and interior
- Bedrooms:4
- Total bathrooms:3
- Full bathrooms:3
- Living area:2,369 sq. ft.
Heating and cooling
- Heating:Electric, Fireplace(s), Heat Pump, Heating, Propane
Structure and exterior
- Roof:Composition
- Year built:2018
- Building area:2,369 sq. ft.
- Lot area:0.19 Acres
Schools
- High school:Pinecrest High
- Middle school:Southern Middle
- Elementary school:Aberdeeen Elementary
Utilities
- Water:Municipal Water Available, Water Connected
- Sewer:Sewer Connected
Finances and disclosures
- Price:$435,000
- Price per sq. ft.:$183.62
- Tax amount:$2,974 (2024)
New listings near 135 Moultrie Lane
 $447,745Pending4 beds 4 baths2,525 sq. ft.
$447,745Pending4 beds 4 baths2,525 sq. ft.561 Midsummer Street #214, Aberdeen, NC 28315
MLS# 100533185Listed by: REALTY WORLD PROPERTIES OF THE PINES- New
 $529,900Active4 beds 3 baths2,689 sq. ft.
$529,900Active4 beds 3 baths2,689 sq. ft.432 Redwater Trail #595, Aberdeen, NC 28315
MLS# 100533134Listed by: BETTER HOMES AND GARDENS REAL ESTATE LIFESTYLE PROPERTY PARTNERS - New
 $465,944Active4 beds 4 baths2,560 sq. ft.
$465,944Active4 beds 4 baths2,560 sq. ft.261 Rough Ridge Trail #22, Aberdeen, NC 28315
MLS# 100532974Listed by: BETTER HOMES AND GARDENS REAL ESTATE LIFESTYLE PROPERTY PARTNERS - New
 $449,890Active4 beds 3 baths2,424 sq. ft.
$449,890Active4 beds 3 baths2,424 sq. ft.258 Rough Ridge Trail #72, Aberdeen, NC 28315
MLS# 100532966Listed by: BETTER HOMES AND GARDENS REAL ESTATE LIFESTYLE PROPERTY PARTNERS - New
 $469,500Active4 beds 3 baths2,574 sq. ft.
$469,500Active4 beds 3 baths2,574 sq. ft.255 Rough Ridge Trail #21, Aberdeen, NC 28315
MLS# 100532971Listed by: BETTER HOMES AND GARDENS REAL ESTATE LIFESTYLE PROPERTY PARTNERS  $405,740Pending4 beds 4 baths3,108 sq. ft.
$405,740Pending4 beds 4 baths3,108 sq. ft.1006 Misty Creek Drive, Aberdeen, NC 28315
MLS# 750921Listed by: DR HORTON INC.- New
 $334,950Active3 beds 3 baths2,321 sq. ft.
$334,950Active3 beds 3 baths2,321 sq. ft.515 Ashley Heights Drive, Aberdeen, NC 28315
MLS# 100532863Listed by: COLDWELL BANKER ADVANTAGE-SOUTHERN PINES - New
 $429,000Active4 beds 3 baths2,128 sq. ft.
$429,000Active4 beds 3 baths2,128 sq. ft.1252 Yellowwood Drive, Aberdeen, NC 28315
MLS# 100532556Listed by: EVERYTHING PINES PARTNERS LLC - New
 $355,000Active3 beds 2 baths1,668 sq. ft.
$355,000Active3 beds 2 baths1,668 sq. ft.167 Michael Lane, Aberdeen, NC 28315
MLS# 100532294Listed by: FRONT RUNNER REALTY GROUP  $250,000Pending2 beds 2 baths1,199 sq. ft.
$250,000Pending2 beds 2 baths1,199 sq. ft.161 Kensington Way, Aberdeen, NC 28315
MLS# 100532141Listed by: KELLER WILLIAMS PINEHURST
