1677 Reservation Road, Aberdeen, NC 28315
Local realty services provided by:ERA Strother Real Estate
1677 Reservation Road,Aberdeen, NC 28315
$369,000
- 4 Beds
- 3 Baths
- 2,396 sq. ft.
- Single family
- Pending
Listed by: kara simpson
Office: keller williams pinehurst
MLS#:100519038
Source:NC_CCAR
Price summary
- Price:$369,000
- Price per sq. ft.:$154.01
About this home
$5000 ''use as you choose'' through builder's preferred lender or 1 percent Builder Incentive if using own lender. Welcome to the Nashville Floor Plan, a thoughtfully designed 4-bedroom, 2.5-bath home situated on over an acre of peaceful countryside. This spacious home offers the perfect blend of comfort, style, and functionality. The main level features a large primary bedroom complete with an ensuite bathroom and a generous walk-in closet, providing a private retreat for homeowners. The open-concept kitchen includes a center island and flows seamlessly into a large family room—ideal for gatherings and entertaining. A dedicated laundry room and ceiling fans throughout the home add to its everyday convenience and comfort. Upstairs, you'll find three additional bedrooms, a large loft area perfect for a second living space or home office, and a substantial storage area to keep everything organized. Outside, enjoy relaxing on the patio while taking in the serene views of your expansive 1+ acre lot. The home also includes a two-car garage with a fully operational garage door. Located in a quiet, rural setting, this home offers the privacy of country living with easy access to modern amenities.7.4 acres of shared common space available for outdoor activities. Home is virtually staged.
Contact an agent
Home facts
- Year built:2025
- Listing ID #:100519038
- Added:213 day(s) ago
- Updated:February 10, 2026 at 08:53 AM
Rooms and interior
- Bedrooms:4
- Total bathrooms:3
- Full bathrooms:2
- Half bathrooms:1
- Living area:2,396 sq. ft.
Heating and cooling
- Cooling:Central Air, Heat Pump
- Heating:Electric, Fireplace(s), Heat Pump, Heating, Propane
Structure and exterior
- Roof:Architectural Shingle
- Year built:2025
- Building area:2,396 sq. ft.
- Lot area:1.12 Acres
Schools
- High school:Hoke County
- Middle school:West Hoke
- Elementary school:West Hoke
Finances and disclosures
- Price:$369,000
- Price per sq. ft.:$154.01
New listings near 1677 Reservation Road
- New
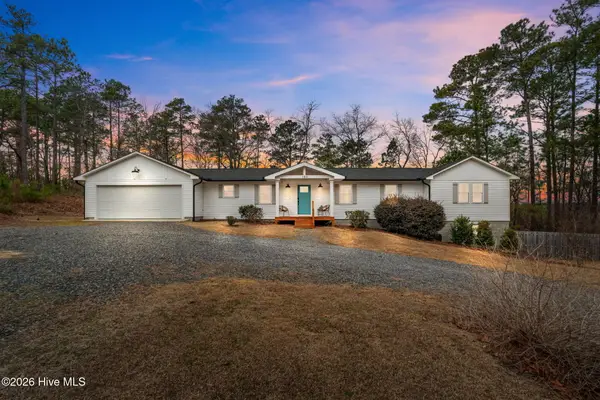 $605,000Active4 beds 3 baths2,570 sq. ft.
$605,000Active4 beds 3 baths2,570 sq. ft.180 One Down Street, Southern Pines, NC 28387
MLS# 100553996Listed by: CAROLINA PROPERTY SALES - New
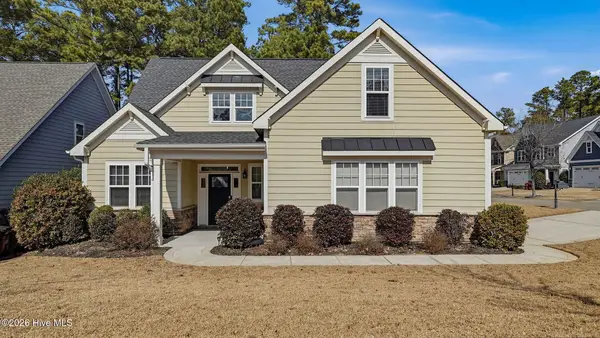 $469,000Active4 beds 3 baths2,365 sq. ft.
$469,000Active4 beds 3 baths2,365 sq. ft.760 Legacy Lakes Way, Aberdeen, NC 28315
MLS# 100553928Listed by: EVERYTHING PINES PARTNERS SANFORD - New
 $339,900Active4 beds 3 baths2,565 sq. ft.
$339,900Active4 beds 3 baths2,565 sq. ft.204 Seaford (lot 3) Lane, Aberdeen, NC 28315
MLS# 757089Listed by: COLDWELL BANKER ADVANTAGE #3-SOUTHERN PINES - New
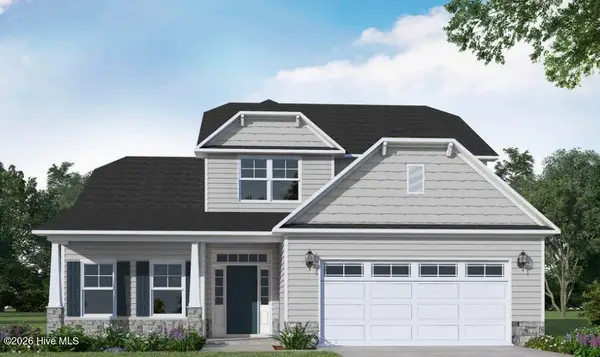 $561,744Active4 beds 3 baths2,724 sq. ft.
$561,744Active4 beds 3 baths2,724 sq. ft.633 Watauga Lane #574, Aberdeen, NC 28315
MLS# 100553803Listed by: BETTER HOMES AND GARDENS REAL ESTATE LIFESTYLE PROPERTY PARTNERS - Open Sat, 1 to 3pmNew
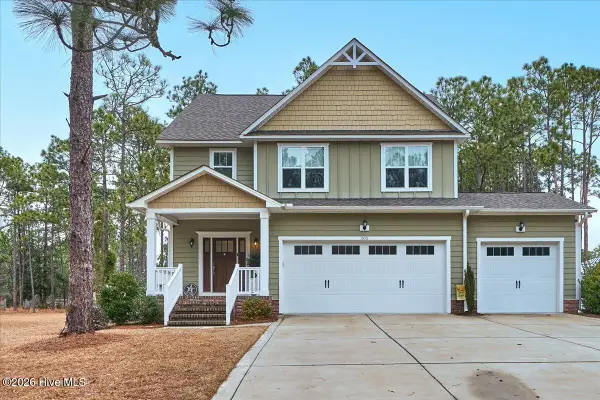 $475,000Active4 beds 3 baths2,439 sq. ft.
$475,000Active4 beds 3 baths2,439 sq. ft.305 3rd Street, Aberdeen, NC 28315
MLS# 100553742Listed by: EVERYTHING PINES PARTNERS LLC 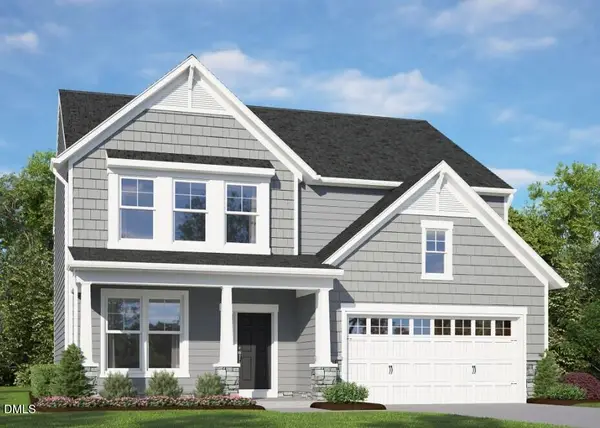 $512,290Pending3 beds 3 baths2,324 sq. ft.
$512,290Pending3 beds 3 baths2,324 sq. ft.382 Glade Drive, Aberdeen, NC 28315
MLS# 10145581Listed by: HHHUNT HOMES OF RALEIGH-DURHAM- New
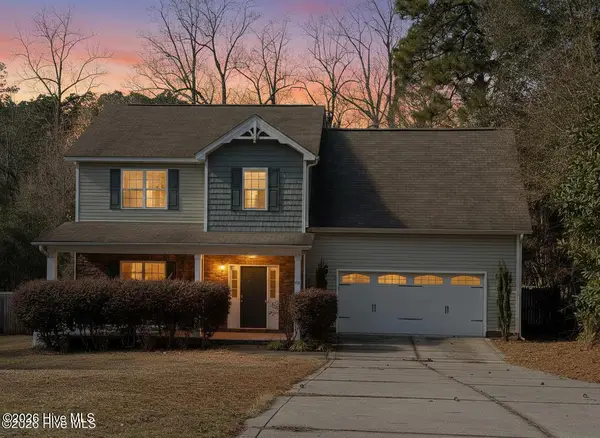 $380,000Active4 beds 3 baths2,059 sq. ft.
$380,000Active4 beds 3 baths2,059 sq. ft.723 N Chapin Road, Aberdeen, NC 28315
MLS# 100553382Listed by: COLDWELL BANKER ADVANTAGE-SOUTHERN PINES - New
 $369,900Active4 beds 3 baths2,983 sq. ft.
$369,900Active4 beds 3 baths2,983 sq. ft.232 Seaford Lane, Aberdeen, NC 28376
MLS# 757078Listed by: COLDWELL BANKER ADVANTAGE - FAYETTEVILLE - Open Sat, 9 to 11amNew
 $430,000Active4 beds 3 baths2,080 sq. ft.
$430,000Active4 beds 3 baths2,080 sq. ft.1023 Devonshire Trail, Aberdeen, NC 28315
MLS# 10145189Listed by: LPT REALTY, LLC  $437,900Pending4 beds 3 baths2,225 sq. ft.
$437,900Pending4 beds 3 baths2,225 sq. ft.487 Kerr Lake Road, Aberdeen, NC 28315
MLS# 100553114Listed by: KELLER WILLIAMS PINEHURST

