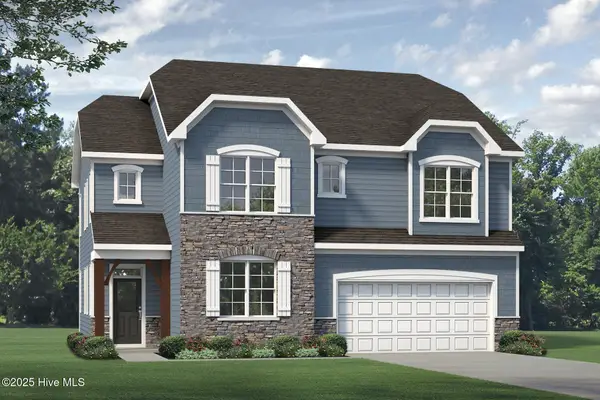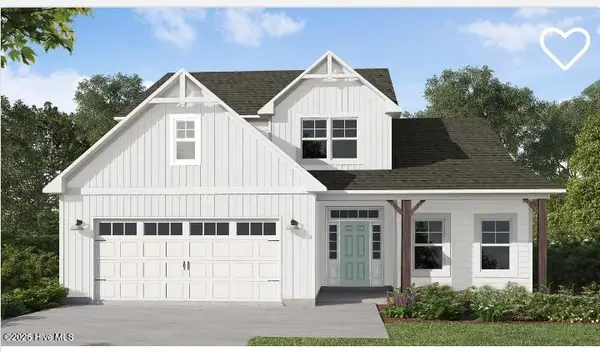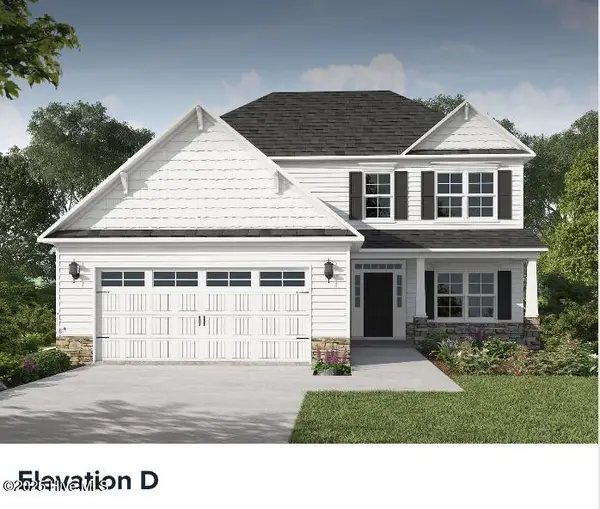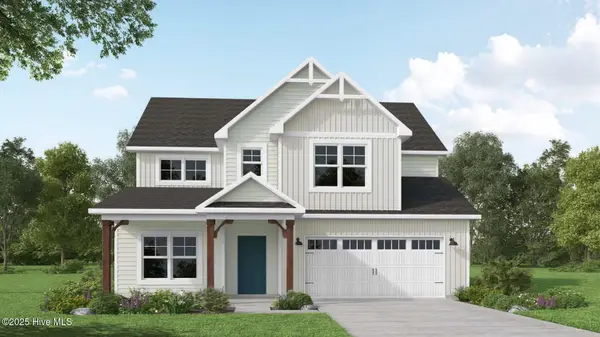225 Rough Ridge Trail #16, Aberdeen, NC 28315
Local realty services provided by:ERA Strother Real Estate
225 Rough Ridge Trail #16,Aberdeen, NC 28315
$451,900
- 4 Beds
- 4 Baths
- 2,560 sq. ft.
- Single family
- Pending
Listed by:scott lincicome
Office:better homes and gardens real estate lifestyle property partners
MLS#:100500852
Source:NC_CCAR
Price summary
- Price:$451,900
- Price per sq. ft.:$176.52
About this home
The Clayton. First-floor primary suite features a tray ceiling with crown molding and a spacious ensuite bath with white dual sink vanity with center drawer stack and ''Niagara'' quartz countertop, private water closet, walk-in tile shower, linen closet, and spacious walk-in closet. The great room offers a gas log fireplace with a mantle and black granite surround, along with access to the rear covered porch. Flex room off the foyer. The kitchen opens to the great room and dining area, and includes an island with a sink, ''Elegance'' quartz countertops, white shaker cabinets, white subway tile backsplash, pantry, and stainless-steel appliances including a microwave, dishwasher, and gas range. The garage entry leads to a mudroom with built-in bench and cubbies, a coat closet, and half-bath. Upstairs there is a loft with a linen closet, a home office, laundry room, three additional bedrooms, and two full baths—each with a vanity and tub/shower combo. Durable LVP flooring runs throughout key living areas. The exterior includes low-maintenance vinyl siding with board and batten accents, dimensional shingles, a covered front porch, and a front door painted SW ''Pineapple Cream'' with sidelights, a transom window, and smart keypad entry to home. 2-car garage. Fiber optic internet availability. 1-2-10 builder warranty and Energy Plus certified.
Contact an agent
Home facts
- Year built:2025
- Listing ID #:100500852
- Added:169 day(s) ago
- Updated:September 29, 2025 at 07:46 AM
Rooms and interior
- Bedrooms:4
- Total bathrooms:4
- Full bathrooms:3
- Half bathrooms:1
- Living area:2,560 sq. ft.
Heating and cooling
- Cooling:Central Air
- Heating:Electric, Heat Pump, Heating
Structure and exterior
- Roof:Architectural Shingle, Composition
- Year built:2025
- Building area:2,560 sq. ft.
- Lot area:0.24 Acres
Schools
- High school:Pinecrest High
- Middle school:Southern Middle
- Elementary school:Aberdeeen Elementary
Utilities
- Water:Municipal Water Available
Finances and disclosures
- Price:$451,900
- Price per sq. ft.:$176.52
New listings near 225 Rough Ridge Trail #16
 $447,745Pending4 beds 4 baths2,525 sq. ft.
$447,745Pending4 beds 4 baths2,525 sq. ft.561 Midsummer Street #214, Aberdeen, NC 28315
MLS# 100533185Listed by: REALTY WORLD PROPERTIES OF THE PINES- New
 $529,900Active4 beds 3 baths2,689 sq. ft.
$529,900Active4 beds 3 baths2,689 sq. ft.432 Redwater Trail #595, Aberdeen, NC 28315
MLS# 100533134Listed by: BETTER HOMES AND GARDENS REAL ESTATE LIFESTYLE PROPERTY PARTNERS - New
 $465,944Active4 beds 4 baths2,560 sq. ft.
$465,944Active4 beds 4 baths2,560 sq. ft.261 Rough Ridge Trail #22, Aberdeen, NC 28315
MLS# 100532974Listed by: BETTER HOMES AND GARDENS REAL ESTATE LIFESTYLE PROPERTY PARTNERS - New
 $449,890Active4 beds 3 baths2,424 sq. ft.
$449,890Active4 beds 3 baths2,424 sq. ft.258 Rough Ridge Trail #72, Aberdeen, NC 28315
MLS# 100532966Listed by: BETTER HOMES AND GARDENS REAL ESTATE LIFESTYLE PROPERTY PARTNERS - New
 $469,500Active4 beds 3 baths2,574 sq. ft.
$469,500Active4 beds 3 baths2,574 sq. ft.255 Rough Ridge Trail #21, Aberdeen, NC 28315
MLS# 100532971Listed by: BETTER HOMES AND GARDENS REAL ESTATE LIFESTYLE PROPERTY PARTNERS  $405,740Pending4 beds 4 baths3,108 sq. ft.
$405,740Pending4 beds 4 baths3,108 sq. ft.1006 Misty Creek Drive, Aberdeen, NC 28315
MLS# 750921Listed by: DR HORTON INC.- New
 $334,950Active3 beds 3 baths2,321 sq. ft.
$334,950Active3 beds 3 baths2,321 sq. ft.515 Ashley Heights (lot 20) Drive, Aberdeen, NC 28315
MLS# 750862Listed by: COLDWELL BANKER ADVANTAGE - YADKIN ROAD - New
 $429,000Active4 beds 3 baths2,128 sq. ft.
$429,000Active4 beds 3 baths2,128 sq. ft.1252 Yellowwood Drive, Aberdeen, NC 28315
MLS# 100532556Listed by: EVERYTHING PINES PARTNERS LLC - New
 $355,000Active3 beds 2 baths1,668 sq. ft.
$355,000Active3 beds 2 baths1,668 sq. ft.167 Michael Lane, Aberdeen, NC 28315
MLS# 100532294Listed by: FRONT RUNNER REALTY GROUP  $250,000Pending2 beds 2 baths1,199 sq. ft.
$250,000Pending2 beds 2 baths1,199 sq. ft.161 Kensington Way, Aberdeen, NC 28315
MLS# 100532141Listed by: KELLER WILLIAMS PINEHURST
