274 Rough Ridge Trail #33, Aberdeen, NC 28315
Local realty services provided by:ERA Strother Real Estate
274 Rough Ridge Trail #33,Aberdeen, NC 28315
$439,900
- 4 Beds
- 3 Baths
- 2,358 sq. ft.
- Single family
- Pending
Listed by: scott lincicome, amy b mckenzie
Office: better homes and gardens real estate lifestyle property partners
MLS#:100501379
Source:NC_CCAR
Price summary
- Price:$439,900
- Price per sq. ft.:$186.56
About this home
The Camellia. This corner lot home features a formal dining room off the foyer, painted in SW ''Gale Force,'' with direct kitchen access. A mudroom with a built-in coat station sits near the garage entry, next to a convenient half-bath. The kitchen offers ''Arctic White'' quartz countertops, white shaker cabinets, white subway tile backsplash, pantry, bar seating, and stainless-steel appliances including a microwave, dishwasher, and gas range. The open great room includes a gas log fireplace with a mantel and black granite surround and access to rear covered porch. The first-floor primary suite features a tray ceiling with crown molding and an en-suite bath with a walk-in closet, white dual sink vanity with center drawer stack and ''Niagara'' quartz countertop, a walk-in tile shower, linen closet, and private water closet. Upstairs, a loft connects to three additional bedrooms, a laundry room, a linen closet, and full bath with a vanity and tub/shower combination. LVP flooring runs throughout main living areas. Exterior showcases vinyl siding with board and batten accents, dimensional roof shingles, and a front door in SW ''Sea Serpent'' with a transom, sidelight, and smart keypad entry. Additional features include a two-car garage with a work area, Energy Plus Certification, fiber optic internet availability, and a 1-2-10 builder in-house warranty.
Contact an agent
Home facts
- Year built:2025
- Listing ID #:100501379
- Added:303 day(s) ago
- Updated:February 10, 2026 at 08:53 AM
Rooms and interior
- Bedrooms:4
- Total bathrooms:3
- Full bathrooms:2
- Half bathrooms:1
- Living area:2,358 sq. ft.
Heating and cooling
- Cooling:Central Air
- Heating:Electric, Heat Pump, Heating
Structure and exterior
- Roof:Architectural Shingle, Composition
- Year built:2025
- Building area:2,358 sq. ft.
- Lot area:0.28 Acres
Schools
- High school:Pinecrest High
- Middle school:Southern Middle
- Elementary school:Aberdeeen Elementary
Finances and disclosures
- Price:$439,900
- Price per sq. ft.:$186.56
New listings near 274 Rough Ridge Trail #33
- New
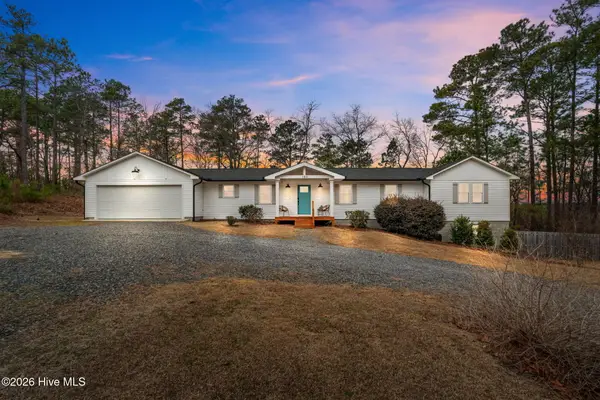 $605,000Active4 beds 3 baths2,570 sq. ft.
$605,000Active4 beds 3 baths2,570 sq. ft.180 One Down Street, Southern Pines, NC 28387
MLS# 100553996Listed by: CAROLINA PROPERTY SALES - New
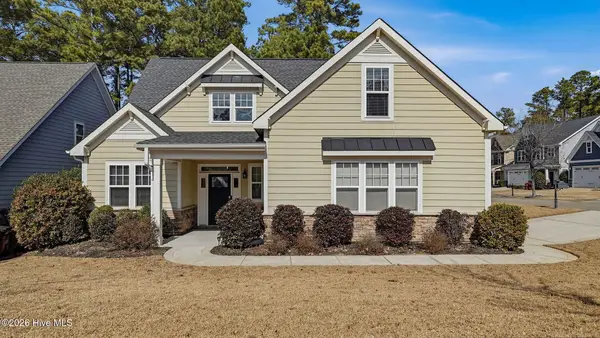 $469,000Active4 beds 3 baths2,365 sq. ft.
$469,000Active4 beds 3 baths2,365 sq. ft.760 Legacy Lakes Way, Aberdeen, NC 28315
MLS# 100553928Listed by: EVERYTHING PINES PARTNERS SANFORD - New
 $339,900Active4 beds 3 baths2,565 sq. ft.
$339,900Active4 beds 3 baths2,565 sq. ft.204 Seaford (lot 3) Lane, Aberdeen, NC 28315
MLS# 757089Listed by: COLDWELL BANKER ADVANTAGE #3-SOUTHERN PINES - New
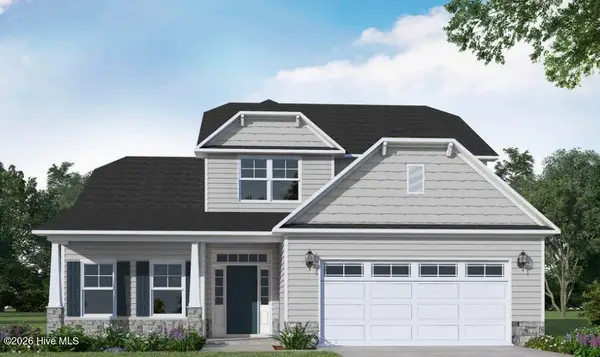 $561,744Active4 beds 3 baths2,724 sq. ft.
$561,744Active4 beds 3 baths2,724 sq. ft.633 Watauga Lane #574, Aberdeen, NC 28315
MLS# 100553803Listed by: BETTER HOMES AND GARDENS REAL ESTATE LIFESTYLE PROPERTY PARTNERS - Open Sat, 1 to 3pmNew
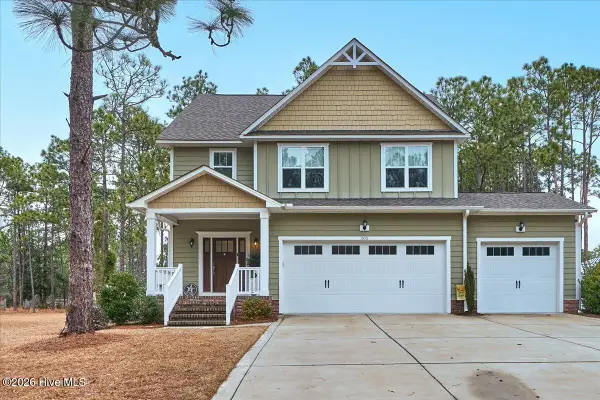 $475,000Active4 beds 3 baths2,439 sq. ft.
$475,000Active4 beds 3 baths2,439 sq. ft.305 3rd Street, Aberdeen, NC 28315
MLS# 100553742Listed by: EVERYTHING PINES PARTNERS LLC 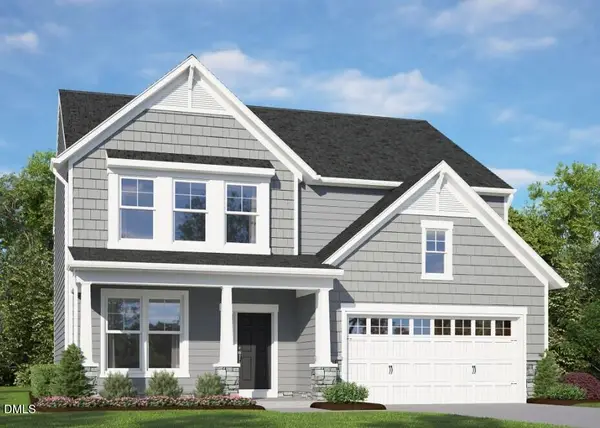 $512,290Pending3 beds 3 baths2,324 sq. ft.
$512,290Pending3 beds 3 baths2,324 sq. ft.382 Glade Drive, Aberdeen, NC 28315
MLS# 10145581Listed by: HHHUNT HOMES OF RALEIGH-DURHAM- New
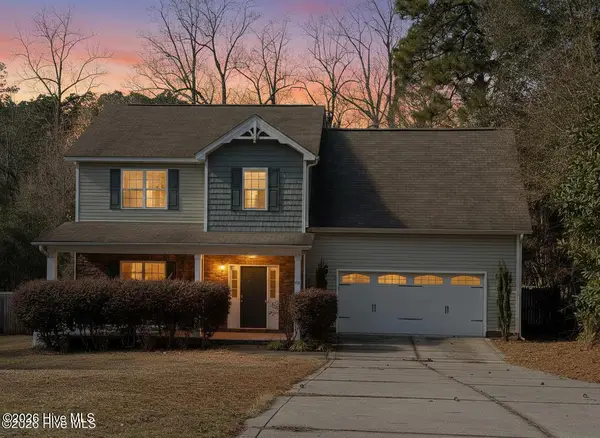 $380,000Active4 beds 3 baths2,059 sq. ft.
$380,000Active4 beds 3 baths2,059 sq. ft.723 N Chapin Road, Aberdeen, NC 28315
MLS# 100553382Listed by: COLDWELL BANKER ADVANTAGE-SOUTHERN PINES - New
 $369,900Active4 beds 3 baths2,983 sq. ft.
$369,900Active4 beds 3 baths2,983 sq. ft.232 Seaford Lane, Aberdeen, NC 28376
MLS# 757078Listed by: COLDWELL BANKER ADVANTAGE - FAYETTEVILLE - Open Sat, 9 to 11amNew
 $430,000Active4 beds 3 baths2,080 sq. ft.
$430,000Active4 beds 3 baths2,080 sq. ft.1023 Devonshire Trail, Aberdeen, NC 28315
MLS# 10145189Listed by: LPT REALTY, LLC  $437,900Pending4 beds 3 baths2,225 sq. ft.
$437,900Pending4 beds 3 baths2,225 sq. ft.487 Kerr Lake Road, Aberdeen, NC 28315
MLS# 100553114Listed by: KELLER WILLIAMS PINEHURST

