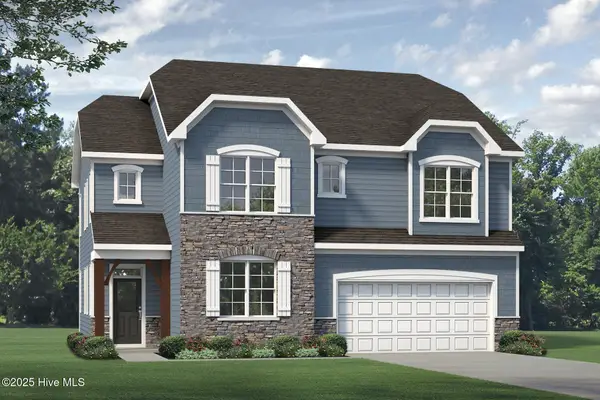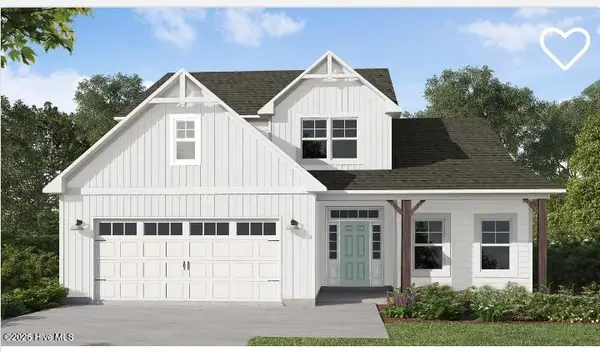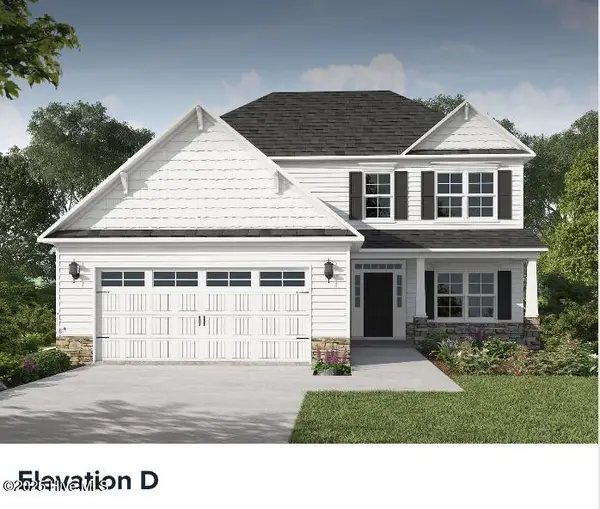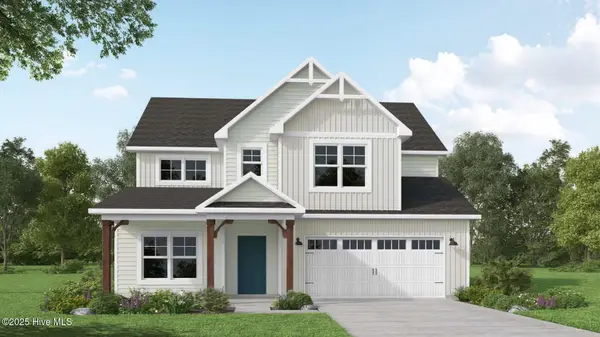293 Ashley Heights Drive, Aberdeen, NC 28315
Local realty services provided by:ERA Strother Real Estate
293 Ashley Heights Drive,Aberdeen, NC 28315
$334,950
- 4 Beds
- 3 Baths
- 2,321 sq. ft.
- Single family
- Pending
Listed by:kenneth h beckwith
Office:coldwell banker advantage-southern pines
MLS#:100522156
Source:NC_CCAR
Price summary
- Price:$334,950
- Price per sq. ft.:$144.31
About this home
Up to $15k in Builder Incentives! Introducing the Washington plan by award-winning builder Ben Stout Construction, this home perfectly combines style and function. Upon entering, you're greeted by a versatile flex space ideal for a home office or formal dining. The heart of the home features an impressive open-concept living area and a spacious family room that's perfect for gatherings. The kitchen boasts a generous walk-in pantry and a large island with seating, complemented by upscale shaker cabinets, granite countertops, an undermount sink, and stainless steel appliances. Enjoy seamless access to the patio from the adjacent dining area. The first floor is completed by a handy mudroom and a stylish half bath. Upstairs, you'll find a spacious recreation room, additional bedrooms, and a well-appointed full bath. The owner's suite serves as a luxurious retreat, featuring a walk-in closet and dual vanities. Just a short drive from downtown Aberdeen and Southern Pines, you'll find charming shops, fine dining, and world-class golf courses. Ashley Heights offers convenient access to Cary, Raleigh/Durham, and Fort Braggonly 25 minutes to Longstreet ACP and 20 minutes to Camp Mackall. Seize this opportunity to own a beautifully crafted home in a picturesque location. Contact the listing agent today to learn more. Welcome home! Discover the perfect blend of comfort and elegance at Ashley Heightsyour dream home awaits! Estimated completion OCTOBER 2025
Contact an agent
Home facts
- Year built:2025
- Listing ID #:100522156
- Added:60 day(s) ago
- Updated:September 29, 2025 at 07:46 AM
Rooms and interior
- Bedrooms:4
- Total bathrooms:3
- Full bathrooms:2
- Half bathrooms:1
- Living area:2,321 sq. ft.
Heating and cooling
- Heating:Electric, Heat Pump, Heating
Structure and exterior
- Roof:Architectural Shingle
- Year built:2025
- Building area:2,321 sq. ft.
- Lot area:0.51 Acres
Schools
- High school:Hoke County High
- Middle school:West Hoke
- Elementary school:West Hoke
Utilities
- Water:Water Connected
Finances and disclosures
- Price:$334,950
- Price per sq. ft.:$144.31
New listings near 293 Ashley Heights Drive
 $447,745Pending4 beds 4 baths2,525 sq. ft.
$447,745Pending4 beds 4 baths2,525 sq. ft.561 Midsummer Street #214, Aberdeen, NC 28315
MLS# 100533185Listed by: REALTY WORLD PROPERTIES OF THE PINES- New
 $529,900Active4 beds 3 baths2,689 sq. ft.
$529,900Active4 beds 3 baths2,689 sq. ft.432 Redwater Trail #595, Aberdeen, NC 28315
MLS# 100533134Listed by: BETTER HOMES AND GARDENS REAL ESTATE LIFESTYLE PROPERTY PARTNERS - New
 $465,944Active4 beds 4 baths2,560 sq. ft.
$465,944Active4 beds 4 baths2,560 sq. ft.261 Rough Ridge Trail #22, Aberdeen, NC 28315
MLS# 100532974Listed by: BETTER HOMES AND GARDENS REAL ESTATE LIFESTYLE PROPERTY PARTNERS - New
 $449,890Active4 beds 3 baths2,424 sq. ft.
$449,890Active4 beds 3 baths2,424 sq. ft.258 Rough Ridge Trail #72, Aberdeen, NC 28315
MLS# 100532966Listed by: BETTER HOMES AND GARDENS REAL ESTATE LIFESTYLE PROPERTY PARTNERS - New
 $469,500Active4 beds 3 baths2,574 sq. ft.
$469,500Active4 beds 3 baths2,574 sq. ft.255 Rough Ridge Trail #21, Aberdeen, NC 28315
MLS# 100532971Listed by: BETTER HOMES AND GARDENS REAL ESTATE LIFESTYLE PROPERTY PARTNERS  $405,740Pending4 beds 4 baths3,108 sq. ft.
$405,740Pending4 beds 4 baths3,108 sq. ft.1006 Misty Creek Drive, Aberdeen, NC 28315
MLS# 750921Listed by: DR HORTON INC.- New
 $334,950Active3 beds 3 baths2,321 sq. ft.
$334,950Active3 beds 3 baths2,321 sq. ft.515 Ashley Heights (lot 20) Drive, Aberdeen, NC 28315
MLS# 750862Listed by: COLDWELL BANKER ADVANTAGE - YADKIN ROAD - New
 $429,000Active4 beds 3 baths2,128 sq. ft.
$429,000Active4 beds 3 baths2,128 sq. ft.1252 Yellowwood Drive, Aberdeen, NC 28315
MLS# 100532556Listed by: EVERYTHING PINES PARTNERS LLC - New
 $355,000Active3 beds 2 baths1,668 sq. ft.
$355,000Active3 beds 2 baths1,668 sq. ft.167 Michael Lane, Aberdeen, NC 28315
MLS# 100532294Listed by: FRONT RUNNER REALTY GROUP  $250,000Pending2 beds 2 baths1,199 sq. ft.
$250,000Pending2 beds 2 baths1,199 sq. ft.161 Kensington Way, Aberdeen, NC 28315
MLS# 100532141Listed by: KELLER WILLIAMS PINEHURST
