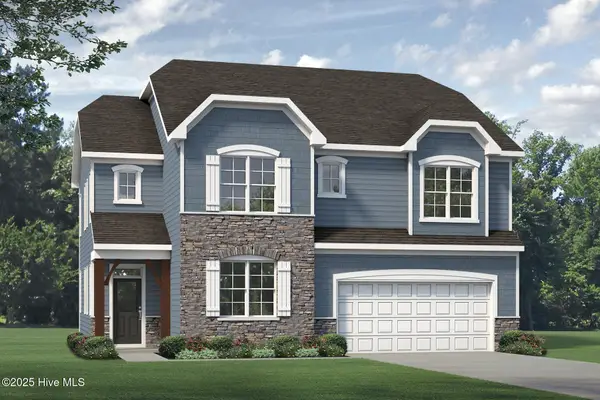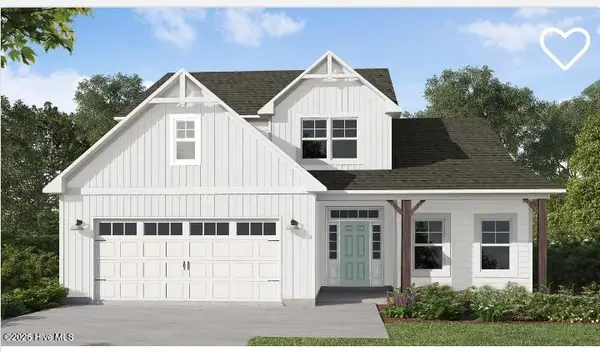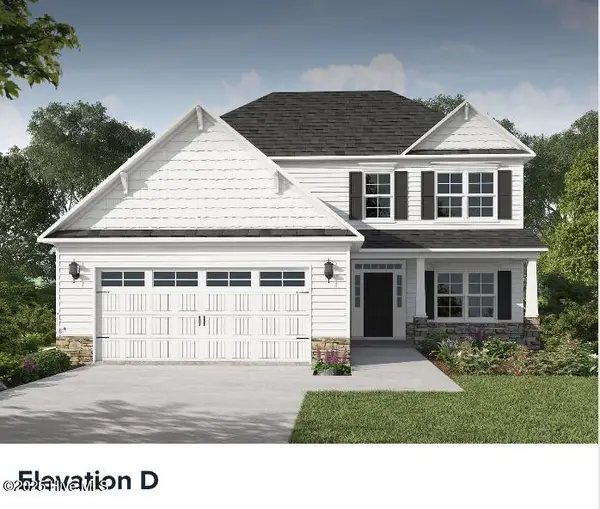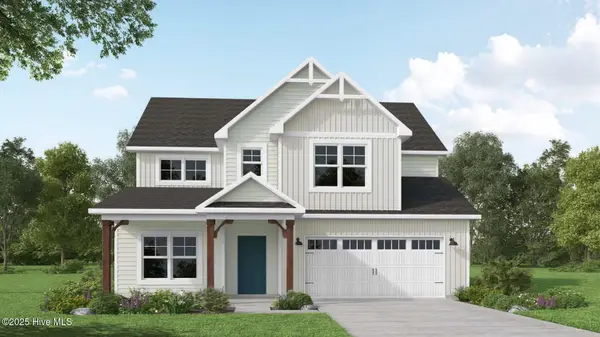305 3rd Street, Aberdeen, NC 28315
Local realty services provided by:ERA Strother Real Estate
Listed by:tammy o lyne
Office:keller williams pinehurst
MLS#:100512253
Source:NC_CCAR
Price summary
- Price:$491,500
- Price per sq. ft.:$199.55
About this home
**PRICE REDUCED $7,500!** Beautiful 4BR/2.5BA 2,450+SF cottage-style home with 3-car garage in the quaint town of Aberdeen. RV pad, 50 amp,hookup and hot tub. Convenient location to shopping, schools, Ft. Bragg and Camp Mackall. Built in 2020 on a crawl space foundation by Floyd Development with many quality and high-end features, including natural gas hot water. Open plan with bar and pantry in kitchen, gas range, drop zone off garage, corner gas log fireplace in living room, spacious hot tub, porch, patio, RV electric (50 amp) hookup with gravel parking pad, dog washing sink in garage, fenced yard, and storage shed. Second level has a luxurious master suite with tray ceiling, his-and-her walk-in closets, spacious walk-in tiled shower, and soaking tub. Second floor laundry room has ample space and a laundry sink. Current owners have made many improvements, and this home is meticulously maintained. Gas line to the grill, proudly protected by Americas Preferred Home Warranty. One workbench is negotiable, shelves in bedroom do not convey, second work bench and hooks in garage do not convey.
Contact an agent
Home facts
- Year built:2019
- Listing ID #:100512253
- Added:114 day(s) ago
- Updated:September 29, 2025 at 11:11 AM
Rooms and interior
- Bedrooms:4
- Total bathrooms:3
- Full bathrooms:2
- Half bathrooms:1
- Living area:2,463 sq. ft.
Heating and cooling
- Cooling:Central Air
- Heating:Electric, Forced Air, Heat Pump, Heating, Natural Gas
Structure and exterior
- Roof:Architectural Shingle, Composition, Shingle
- Year built:2019
- Building area:2,463 sq. ft.
- Lot area:0.49 Acres
Schools
- High school:Pinecrest High
- Middle school:Southern Middle
- Elementary school:Aberdeeen Elementary
Utilities
- Water:Municipal Water Available
Finances and disclosures
- Price:$491,500
- Price per sq. ft.:$199.55
- Tax amount:$3,332 (2024)
New listings near 305 3rd Street
 $447,745Pending4 beds 4 baths2,525 sq. ft.
$447,745Pending4 beds 4 baths2,525 sq. ft.561 Midsummer Street #214, Aberdeen, NC 28315
MLS# 100533185Listed by: REALTY WORLD PROPERTIES OF THE PINES- New
 $529,900Active4 beds 3 baths2,689 sq. ft.
$529,900Active4 beds 3 baths2,689 sq. ft.432 Redwater Trail #595, Aberdeen, NC 28315
MLS# 100533134Listed by: BETTER HOMES AND GARDENS REAL ESTATE LIFESTYLE PROPERTY PARTNERS - New
 $465,944Active4 beds 4 baths2,560 sq. ft.
$465,944Active4 beds 4 baths2,560 sq. ft.261 Rough Ridge Trail #22, Aberdeen, NC 28315
MLS# 100532974Listed by: BETTER HOMES AND GARDENS REAL ESTATE LIFESTYLE PROPERTY PARTNERS - New
 $449,890Active4 beds 3 baths2,424 sq. ft.
$449,890Active4 beds 3 baths2,424 sq. ft.258 Rough Ridge Trail #72, Aberdeen, NC 28315
MLS# 100532966Listed by: BETTER HOMES AND GARDENS REAL ESTATE LIFESTYLE PROPERTY PARTNERS - New
 $469,500Active4 beds 3 baths2,574 sq. ft.
$469,500Active4 beds 3 baths2,574 sq. ft.255 Rough Ridge Trail #21, Aberdeen, NC 28315
MLS# 100532971Listed by: BETTER HOMES AND GARDENS REAL ESTATE LIFESTYLE PROPERTY PARTNERS  $405,740Pending4 beds 4 baths3,108 sq. ft.
$405,740Pending4 beds 4 baths3,108 sq. ft.1006 Misty Creek Drive, Aberdeen, NC 28315
MLS# 750921Listed by: DR HORTON INC.- New
 $334,950Active3 beds 3 baths2,321 sq. ft.
$334,950Active3 beds 3 baths2,321 sq. ft.515 Ashley Heights Drive, Aberdeen, NC 28315
MLS# 100532863Listed by: COLDWELL BANKER ADVANTAGE-SOUTHERN PINES - New
 $429,000Active4 beds 3 baths2,128 sq. ft.
$429,000Active4 beds 3 baths2,128 sq. ft.1252 Yellowwood Drive, Aberdeen, NC 28315
MLS# 100532556Listed by: EVERYTHING PINES PARTNERS LLC - New
 $355,000Active3 beds 2 baths1,668 sq. ft.
$355,000Active3 beds 2 baths1,668 sq. ft.167 Michael Lane, Aberdeen, NC 28315
MLS# 100532294Listed by: FRONT RUNNER REALTY GROUP  $250,000Pending2 beds 2 baths1,199 sq. ft.
$250,000Pending2 beds 2 baths1,199 sq. ft.161 Kensington Way, Aberdeen, NC 28315
MLS# 100532141Listed by: KELLER WILLIAMS PINEHURST
