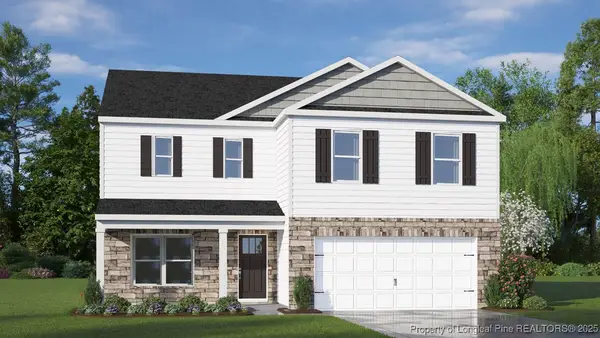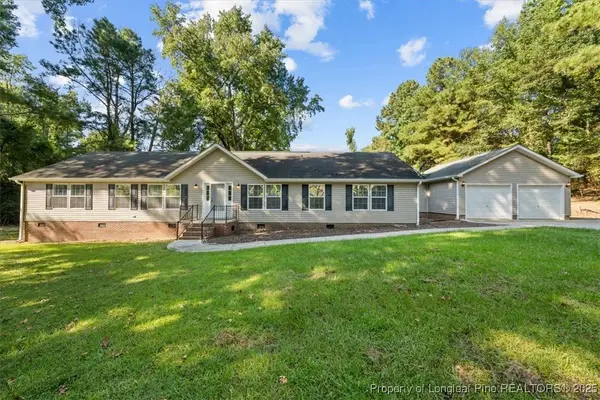363 Ashley Heights Drive, Aberdeen, NC 28315
Local realty services provided by:ERA Strother Real Estate
363 Ashley Heights Drive,Aberdeen, NC 28315
$374,995
- 4 Beds
- 3 Baths
- 2,919 sq. ft.
- Single family
- Pending
Listed by: kenneth h beckwith, tier one real estate services
Office: coldwell banker advantage-southern pines
MLS#:100523280
Source:NC_CCAR
Price summary
- Price:$374,995
- Price per sq. ft.:$128.47
About this home
Up to $15k in Builder Incentives! Introducing the Lincoln floor plan, crafted by Ben Stout Construction, the award-winning builder. Welcome to Ashley Heights. Experience unparalleled modern elegance the moment you step into the welcoming foyer from the front porch. This impressive home features a spacious flex room, perfect for a study or playroom, and a conveniently located full bath on the main level. As you make your way to the expansive family room, you'll be drawn to the seamless connection to a stunning backyard, ideal for outdoor living and entertaining. The beautifully designed eat-in kitchen is a chef's dream, boasting generous countertop space and an island that offers additional workspace for culinary creations. Venturing to the second floor, you'll discover the luxurious primary suite, featuring a large walk-in closet and dual vanities for a spa-like experience. Two additional bedrooms and a rec room or fourth bedroom share another full bath, also equipped with dual vanities. Add to that the convenience of a laundry room located on the second floor, making daily chores a breeze. Nestled in the picturesque Hoke County, Ashley Heights is a golfer's paradise, surrounded by some of the finest courses, including Legacy Lakes, Pine Needles, Pinehurst, and Longleaf. Enjoy the vibrant community with an array of local shops and restaurants in nearby Aberdeen and Southern Pines. Plus, with quick access to popular retail destinations like Target, BJ's and Dick's Sporting Goods/Golf Galaxy, running errands has never been easier. Commuters will benefit from easy access to Hwy 1, seamlessly connecting this neighborhood to Cary, Raleigh and Durham. Ashley Heights is also just a short 25-minute drive to Fort Bragg (Longstreet ACP) and 20 minutes to Camp Mackall, making it perfect for military families. Estimated completion October 2025.
Contact an agent
Home facts
- Year built:2025
- Listing ID #:100523280
- Added:138 day(s) ago
- Updated:December 22, 2025 at 08:42 AM
Rooms and interior
- Bedrooms:4
- Total bathrooms:3
- Full bathrooms:3
- Living area:2,919 sq. ft.
Heating and cooling
- Cooling:Heat Pump
- Heating:Electric, Heat Pump, Heating
Structure and exterior
- Roof:Architectural Shingle
- Year built:2025
- Building area:2,919 sq. ft.
- Lot area:0.57 Acres
Schools
- High school:Hoke County High
- Middle school:West Hoke
- Elementary school:West Hoke
Utilities
- Water:Water Connected
Finances and disclosures
- Price:$374,995
- Price per sq. ft.:$128.47
New listings near 363 Ashley Heights Drive
 $379,900Active5 beds 4 baths3,051 sq. ft.
$379,900Active5 beds 4 baths3,051 sq. ft.574 Ashley Heights (lot 91) Drive, Aberdeen, NC 28315
MLS# 747482Listed by: COLDWELL BANKER ADVANTAGE - FAYETTEVILLE $433,500Active3 beds 2 baths1,715 sq. ft.
$433,500Active3 beds 2 baths1,715 sq. ft.408 Redwater Trail, Aberdeen, NC 28315
MLS# 748087Listed by: BH&G REAL ESTATE - LIFESTYLE PROPERTY PARTNERS $509,900Active4 beds 3 baths2,355 sq. ft.
$509,900Active4 beds 3 baths2,355 sq. ft.428 Redwater Trail, Aberdeen, NC 28315
MLS# 748145Listed by: BH&G REAL ESTATE - LIFESTYLE PROPERTY PARTNERS $439,900Active4 beds 3 baths2,358 sq. ft.
$439,900Active4 beds 3 baths2,358 sq. ft.274 Rough Ridge Trail, Aberdeen, NC 28315
MLS# 748149Listed by: BH&G REAL ESTATE - LIFESTYLE PROPERTY PARTNERS $439,900Active4 beds 3 baths2,090 sq. ft.
$439,900Active4 beds 3 baths2,090 sq. ft.524 Grassy Gap Trail, Aberdeen, NC 28315
MLS# 748152Listed by: BH&G REAL ESTATE - LIFESTYLE PROPERTY PARTNERS $374,990Active4 beds 3 baths2,824 sq. ft.
$374,990Active4 beds 3 baths2,824 sq. ft.668 Wilder Bloom Path, Aberdeen, NC 28315
MLS# 743462Listed by: DR HORTON INC. $365,940Active5 beds 3 baths2,512 sq. ft.
$365,940Active5 beds 3 baths2,512 sq. ft.665 Wilder Bloom Path, Aberdeen, NC 28315
MLS# 743463Listed by: DR HORTON INC. $369,900Active3 beds 3 baths2,341 sq. ft.
$369,900Active3 beds 3 baths2,341 sq. ft.664 Wilder Bloom Path, Aberdeen, NC 28315
MLS# 743466Listed by: DR HORTON INC. $420,000Active3 beds 3 baths2,092 sq. ft.
$420,000Active3 beds 3 baths2,092 sq. ft.11891 Aberdeen Road, Aberdeen, NC 28315
MLS# 749894Listed by: PINELAND PROPERTY GROUP, LLC.- New
 $665,000Active5 beds 3 baths3,223 sq. ft.
$665,000Active5 beds 3 baths3,223 sq. ft.930 Winds Way, Aberdeen, NC 28315
MLS# 100546210Listed by: SANDHILL REALTY/ABERDEEN
