373 Ashley Heights Drive, Aberdeen, NC 28315
Local realty services provided by:ERA Strother Real Estate
373 Ashley Heights Drive,Aberdeen, NC 28315
$349,995
- 4 Beds
- 3 Baths
- 2,681 sq. ft.
- Single family
- Active
Upcoming open houses
- Sat, Feb 1411:00 am - 04:00 pm
- Sun, Feb 1511:00 am - 03:00 pm
Listed by: kenneth h beckwith, tier one real estate services
Office: coldwell banker advantage-southern pines
MLS#:100524329
Source:NC_CCAR
Price summary
- Price:$349,995
- Price per sq. ft.:$130.55
About this home
Ben Stout Construction is excited to introduce the Reagan floor plan in the beautiful Ashley Heights development. As you step through the charming front porch, you are welcomed by a foyer that opens to a serene study, perfect for quiet reflection or productive work.The heart of the home features a modern and elegant open-concept family space that blends comfort and sophistication effortlessly. The spacious family room flows seamlessly into a designer kitchen, which boasts a generous walk-in pantry. The large kitchen island serves as a convenient spot for casual dining and creates an inviting area for friends and family to gather around the dining table and share memorable moments.On the main level, you will also find a practical mudroom and a versatile flex room. This space offers endless possibilitieswhether you envision a home gym, a private office, a homeschooling hub, or extra storage, the choice is yours. Ascend the stairs to discover a delightful open rec room, complete with a conveniently located second-floor laundry room. Three charming bedrooms share a beautifully appointed full bath with dual vanities, making morning routines a breeze. The expansive primary suite is truly an oasis, featuring a spacious walk-in closet and dual vanities to ensure you have everything you need for relaxation and elegance. Nestled in the idyllic Hoke County, this enchanting neighborhood in Aberdeen offers the perfect blend of convenience and tranquility, allowing residents to enjoy local amenities without the burden of city taxes. Just a short drive from the vibrant downtown areas of Aberdeen and Southern Pines, you will have access to a variety of delightful shops and restaurants. For golf lovers, the area is a paradise, surrounded by prestigious courses such as Legacy Lakes, Pine Needles, Pinehurst, and Longleaf.Commuters will appreciate the easy access to Highway 1, which connects you seamlessly to Cary, Raleigh, and Durham. Ashley Heights is also conveniently located just 25 minutes from Fort Bragg (Longstreet ACP) and 20 minutes from Camp Mackall.Don't miss your chance to be part of this exceptional communityexperience a lifestyle like no other in Ashley Heights! Welcome Home!
Contact an agent
Home facts
- Year built:2025
- Listing ID #:100524329
- Added:185 day(s) ago
- Updated:February 13, 2026 at 11:20 AM
Rooms and interior
- Bedrooms:4
- Total bathrooms:3
- Full bathrooms:2
- Half bathrooms:1
- Living area:2,681 sq. ft.
Heating and cooling
- Cooling:Heat Pump
- Heating:Electric, Heat Pump, Heating
Structure and exterior
- Roof:Architectural Shingle
- Year built:2025
- Building area:2,681 sq. ft.
- Lot area:0.57 Acres
Schools
- High school:Hoke County High
- Middle school:West Hoke
- Elementary school:West Hoke
Utilities
- Water:County Water, Water Connected
Finances and disclosures
- Price:$349,995
- Price per sq. ft.:$130.55
New listings near 373 Ashley Heights Drive
- New
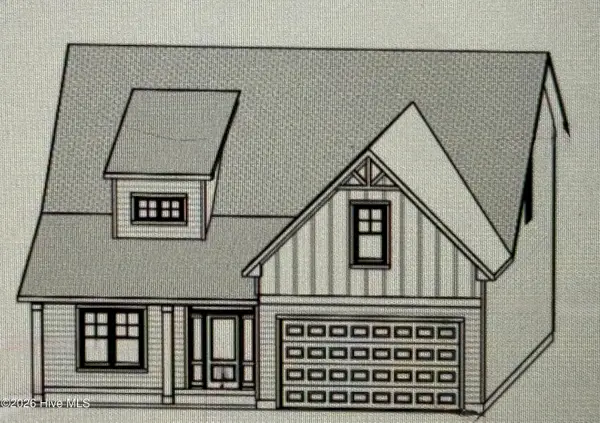 $375,000Active4 beds 3 baths2,125 sq. ft.
$375,000Active4 beds 3 baths2,125 sq. ft.203 Strother Road, Aberdeen, NC 28315
MLS# 100554325Listed by: KELLER WILLIAMS PINEHURST - New
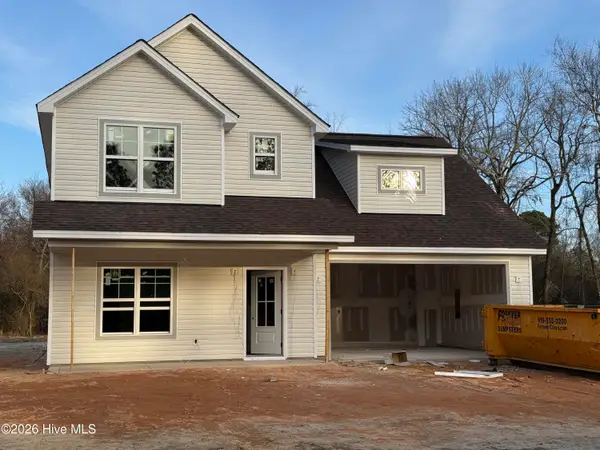 $389,000Active4 beds 3 baths2,413 sq. ft.
$389,000Active4 beds 3 baths2,413 sq. ft.221 Strother Road, Aberdeen, NC 28315
MLS# 100554137Listed by: KELLER WILLIAMS PINEHURST - New
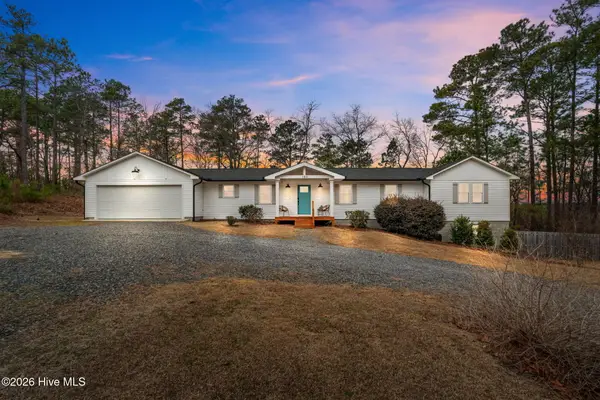 $605,000Active4 beds 3 baths2,570 sq. ft.
$605,000Active4 beds 3 baths2,570 sq. ft.180 One Down Street, Southern Pines, NC 28387
MLS# 100553996Listed by: CAROLINA PROPERTY SALES - New
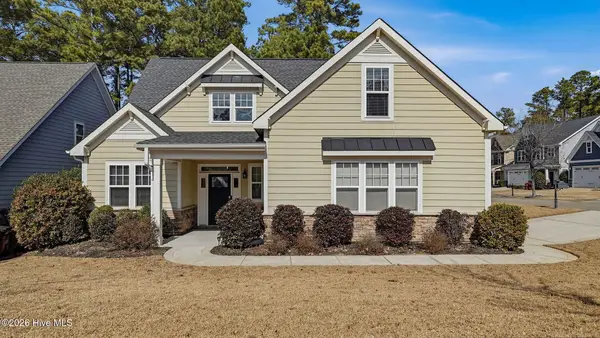 $469,000Active4 beds 3 baths2,365 sq. ft.
$469,000Active4 beds 3 baths2,365 sq. ft.760 Legacy Lakes Way, Aberdeen, NC 28315
MLS# 100553928Listed by: EVERYTHING PINES PARTNERS SANFORD - New
 $339,900Active4 beds 3 baths2,565 sq. ft.
$339,900Active4 beds 3 baths2,565 sq. ft.204 Seaford (lot 3) Lane, Aberdeen, NC 28315
MLS# 757089Listed by: COLDWELL BANKER ADVANTAGE #3-SOUTHERN PINES - New
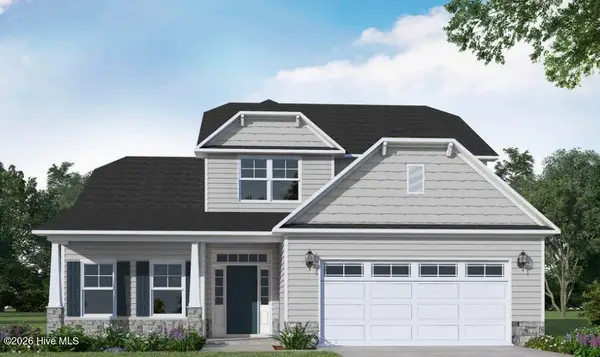 $561,744Active4 beds 3 baths2,724 sq. ft.
$561,744Active4 beds 3 baths2,724 sq. ft.633 Watauga Lane #574, Aberdeen, NC 28315
MLS# 100553803Listed by: BETTER HOMES AND GARDENS REAL ESTATE LIFESTYLE PROPERTY PARTNERS - Open Sat, 1 to 3pmNew
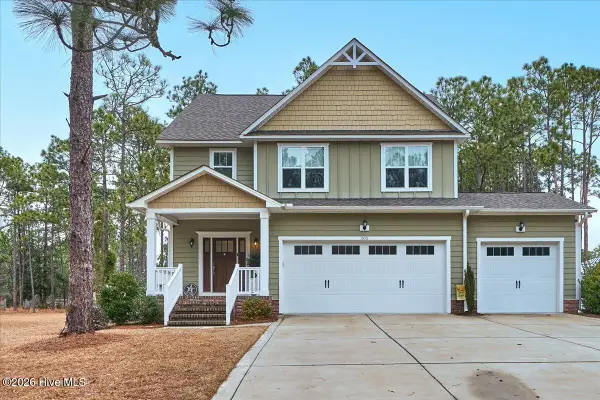 $475,000Active4 beds 3 baths2,439 sq. ft.
$475,000Active4 beds 3 baths2,439 sq. ft.305 3rd Street, Aberdeen, NC 28315
MLS# 100553742Listed by: EVERYTHING PINES PARTNERS LLC 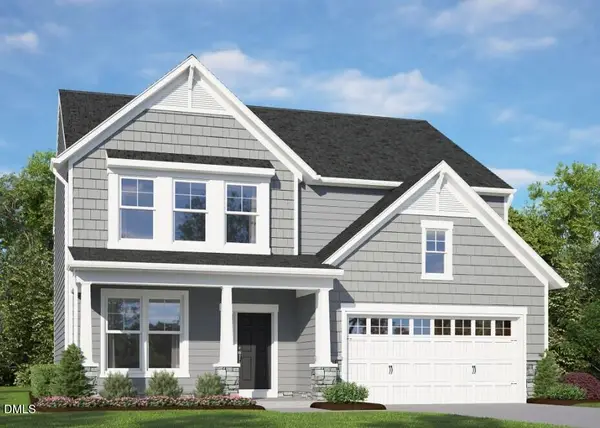 $512,290Pending3 beds 3 baths2,324 sq. ft.
$512,290Pending3 beds 3 baths2,324 sq. ft.382 Glade Drive, Aberdeen, NC 28315
MLS# 10145581Listed by: HHHUNT HOMES OF RALEIGH-DURHAM- New
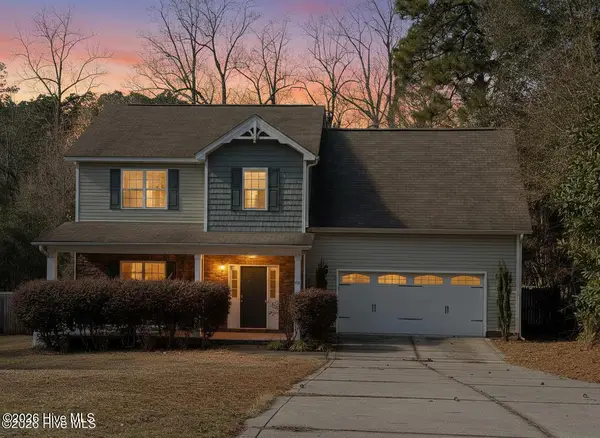 $380,000Active4 beds 3 baths2,059 sq. ft.
$380,000Active4 beds 3 baths2,059 sq. ft.723 N Chapin Road, Aberdeen, NC 28315
MLS# 100553382Listed by: COLDWELL BANKER ADVANTAGE-SOUTHERN PINES - New
 $369,900Active4 beds 3 baths2,983 sq. ft.
$369,900Active4 beds 3 baths2,983 sq. ft.232 Seaford Lane, Aberdeen, NC 28376
MLS# 757078Listed by: COLDWELL BANKER ADVANTAGE - FAYETTEVILLE

