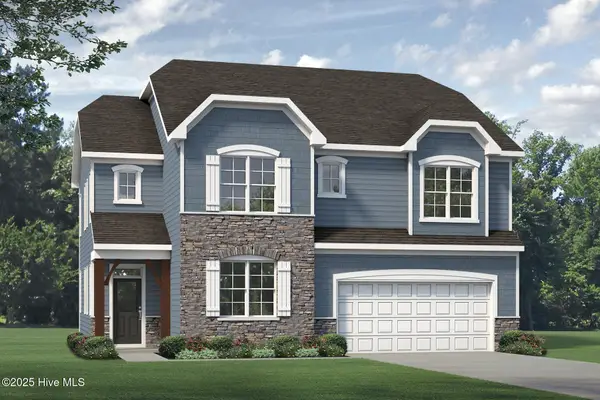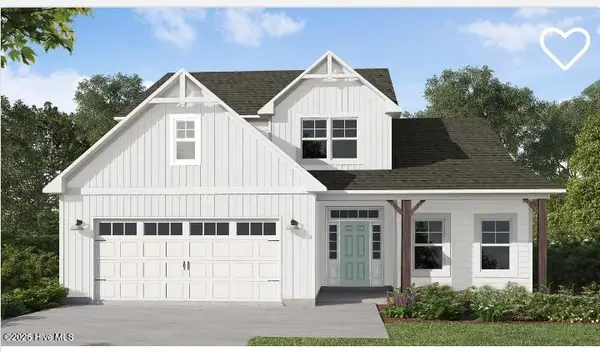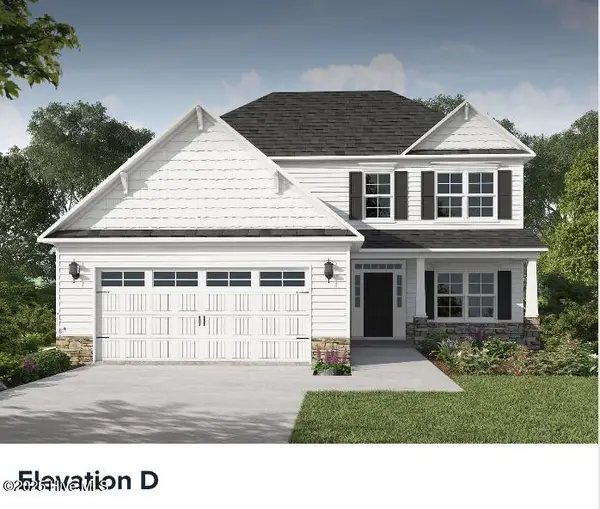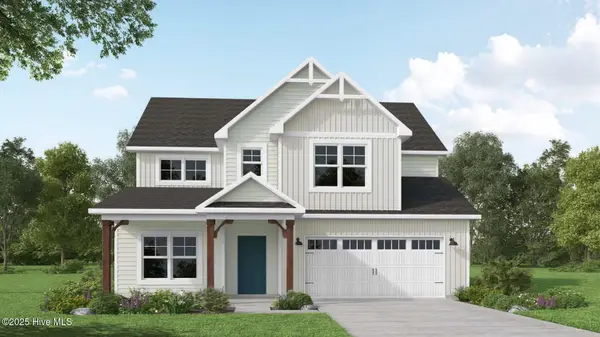401 Shepherd Trail, Aberdeen, NC 28315
Local realty services provided by:ERA Strother Real Estate
401 Shepherd Trail,Aberdeen, NC 28315
$365,000
- 3 Beds
- 3 Baths
- 1,750 sq. ft.
- Single family
- Active
Listed by:frank zaccherio
Office:keller williams pinehurst
MLS#:100522734
Source:NC_CCAR
Price summary
- Price:$365,000
- Price per sq. ft.:$208.57
About this home
Charming 3- Bedroom Home in Shepherd Trail - Updated & Move-In Ready!
Welcome to this beautifully maintained 3-bedroom, 2.5 bath home in the sought-after Shepherd Trail Community in Aberdeen NC. Conveniently located near Aberdeen Elementary School built in 2012 and offering 1,750 square feet of comfortable living space, this home blends modern updates with thoughtful design.
Step inside to a spacious living area featuring built-in surround sound speakers, ideal for movie nights or catching the big game. The electric fireplace adds a cozy touch to the open-concept layout. The kitchen and appliances as well as the bathrooms have been tastefully remodeled, and the new roof in 2024 offers peace of mind for years to come.
Upstairs, you'll find a flexible loft space - perfect for a home office, reading nook, or play area. The primary suite, with a trayed ceiling and plenty of closet space includes a generous bathroom with a sleek and modern double vanity, a soaking tub, and walk-in shower. The two additional bedrooms share a convenient Jack and Jill bathroom, ideal for family or guests.
Enjoy the outdoors in your large fenced-in backyard, perfect for entertaining or relaxing and the property line extends beyond the fence for even more space to enjoy.
Don't miss your chance to own this updated gem in a friendly neighborhood, close to schools, shopping, and more. Schedule your showing today! 3 virtually staged photos included in this listing.
Contact an agent
Home facts
- Year built:2012
- Listing ID #:100522734
- Added:58 day(s) ago
- Updated:September 29, 2025 at 10:15 AM
Rooms and interior
- Bedrooms:3
- Total bathrooms:3
- Full bathrooms:2
- Half bathrooms:1
- Living area:1,750 sq. ft.
Heating and cooling
- Cooling:Central Air
- Heating:Electric, Heat Pump, Heating
Structure and exterior
- Roof:Composition
- Year built:2012
- Building area:1,750 sq. ft.
- Lot area:0.53 Acres
Schools
- High school:Pinecrest
- Middle school:Southern Middle
- Elementary school:Aberdeeen Elementary
Utilities
- Water:Municipal Water Available, Water Connected
- Sewer:Sewer Connected
Finances and disclosures
- Price:$365,000
- Price per sq. ft.:$208.57
New listings near 401 Shepherd Trail
 $447,745Pending4 beds 4 baths2,525 sq. ft.
$447,745Pending4 beds 4 baths2,525 sq. ft.561 Midsummer Street #214, Aberdeen, NC 28315
MLS# 100533185Listed by: REALTY WORLD PROPERTIES OF THE PINES- New
 $529,900Active4 beds 3 baths2,689 sq. ft.
$529,900Active4 beds 3 baths2,689 sq. ft.432 Redwater Trail #595, Aberdeen, NC 28315
MLS# 100533134Listed by: BETTER HOMES AND GARDENS REAL ESTATE LIFESTYLE PROPERTY PARTNERS - New
 $465,944Active4 beds 4 baths2,560 sq. ft.
$465,944Active4 beds 4 baths2,560 sq. ft.261 Rough Ridge Trail #22, Aberdeen, NC 28315
MLS# 100532974Listed by: BETTER HOMES AND GARDENS REAL ESTATE LIFESTYLE PROPERTY PARTNERS - New
 $449,890Active4 beds 3 baths2,424 sq. ft.
$449,890Active4 beds 3 baths2,424 sq. ft.258 Rough Ridge Trail #72, Aberdeen, NC 28315
MLS# 100532966Listed by: BETTER HOMES AND GARDENS REAL ESTATE LIFESTYLE PROPERTY PARTNERS - New
 $469,500Active4 beds 3 baths2,574 sq. ft.
$469,500Active4 beds 3 baths2,574 sq. ft.255 Rough Ridge Trail #21, Aberdeen, NC 28315
MLS# 100532971Listed by: BETTER HOMES AND GARDENS REAL ESTATE LIFESTYLE PROPERTY PARTNERS  $405,740Pending4 beds 4 baths3,108 sq. ft.
$405,740Pending4 beds 4 baths3,108 sq. ft.1006 Misty Creek Drive, Aberdeen, NC 28315
MLS# 750921Listed by: DR HORTON INC.- New
 $334,950Active3 beds 3 baths2,321 sq. ft.
$334,950Active3 beds 3 baths2,321 sq. ft.515 Ashley Heights (lot 20) Drive, Aberdeen, NC 28315
MLS# 750862Listed by: COLDWELL BANKER ADVANTAGE - YADKIN ROAD - New
 $429,000Active4 beds 3 baths2,128 sq. ft.
$429,000Active4 beds 3 baths2,128 sq. ft.1252 Yellowwood Drive, Aberdeen, NC 28315
MLS# 100532556Listed by: EVERYTHING PINES PARTNERS LLC - New
 $355,000Active3 beds 2 baths1,668 sq. ft.
$355,000Active3 beds 2 baths1,668 sq. ft.167 Michael Lane, Aberdeen, NC 28315
MLS# 100532294Listed by: FRONT RUNNER REALTY GROUP  $250,000Pending2 beds 2 baths1,199 sq. ft.
$250,000Pending2 beds 2 baths1,199 sq. ft.161 Kensington Way, Aberdeen, NC 28315
MLS# 100532141Listed by: KELLER WILLIAMS PINEHURST
