415 Thistle Meadow Lane, Aberdeen, NC 28315
Local realty services provided by:ERA Strother Real Estate
415 Thistle Meadow Lane,Aberdeen, NC 28315
$399,000
- 4 Beds
- 3 Baths
- 2,422 sq. ft.
- Single family
- Pending
Listed by: janet nicole rogers
Office: d r horton, inc.
MLS#:100518601
Source:NC_CCAR
Price summary
- Price:$399,000
- Price per sq. ft.:$164.74
About this home
Come tour 415 Thistle Meadow Drive! This is the last Azalea in the community so do not miss out!
The Azalea is a 1.5 story home featured at the Villas at Collinswood community, located in Aberdeen, NC.
This home offers a charming and functional design, perfect for those seeking comfortable and accessible living space. The Azalea features an open floorplan with 10-foot ceilings on the first floor, creating a spacious and inviting atmosphere. This home includes 4 bedrooms, 3 full bathrooms, and a 2-car garage.
The moment you step inside the home you will be greeted by an inviting foyer which leads you into the center of the home. The dining room seamlessly connects with the living room and kitchen, providing space for you to entertain. The chef's kitchen is equipped with modern appliances, pantry closet, and a massive kitchen island. The primary suite offers an en-suite bathroom with dual vanities and a walk-in closet. The additional bedroom has an en-suite bathroom. An upstairs loft is a versatile space that can serve as an office, home gym, or craft room.
Outback offers a covered porch perfect for outdoor entertaining or enjoying the weather. It's convenient layout and first floor primary bedroom make the Azalea the home for you.
Collinswood, located in Aberdeen, NC, is a quiet and peaceful community while still giving you access to plenty of shops, entertainment, recreational activities, and dining all within 6 miles! Enjoy the walking trails, amazing woods nearby and picnic tables perfect for gatherings!
Our homes will include a 10-year limited Warranty, manufacturer's warranty for your appliances, & a smart home package at no additional cost. Our smart home package includes a video doorbell, amazon echo pop, Kwikset smart code door lock, a touchscreen control panel, & a Z-wave programmable thermostat!
*Photos are for representational purposes only.
Contact an agent
Home facts
- Year built:2025
- Listing ID #:100518601
- Added:124 day(s) ago
- Updated:November 13, 2025 at 09:37 AM
Rooms and interior
- Bedrooms:4
- Total bathrooms:3
- Full bathrooms:3
- Living area:2,422 sq. ft.
Heating and cooling
- Cooling:Zoned
- Heating:Electric, Heating, Zoned
Structure and exterior
- Roof:Architectural Shingle
- Year built:2025
- Building area:2,422 sq. ft.
- Lot area:0.26 Acres
Schools
- High school:Union Pines High
- Middle school:Southern Middle
- Elementary school:Aberdeeen Elementary
Utilities
- Water:Water Connected
- Sewer:Sewer Connected
Finances and disclosures
- Price:$399,000
- Price per sq. ft.:$164.74
New listings near 415 Thistle Meadow Lane
- New
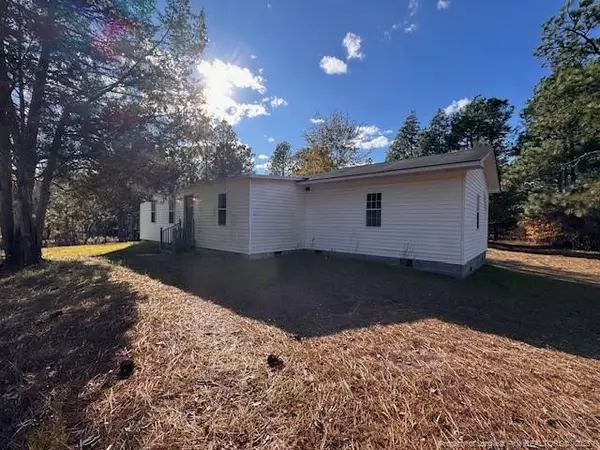 $142,000Active3 beds 2 baths1,603 sq. ft.
$142,000Active3 beds 2 baths1,603 sq. ft.3156 Reservation Road, Aberdeen, NC 28315
MLS# LP753138Listed by: EMPIRE REALTY AND DESIGN, LLC. - New
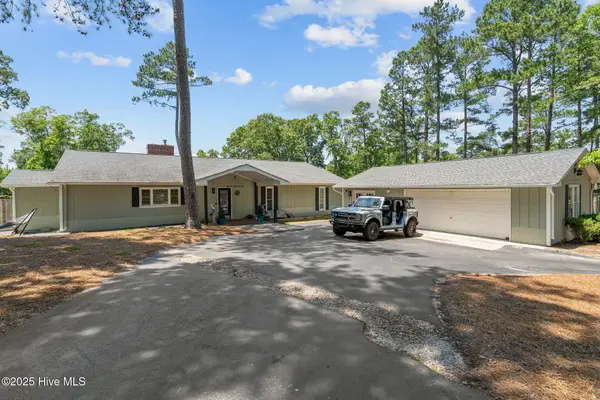 $485,000Active4 beds 3 baths3,192 sq. ft.
$485,000Active4 beds 3 baths3,192 sq. ft.140 One Down Street, Southern Pines, NC 28387
MLS# 100540675Listed by: KELLER WILLIAMS PINEHURST 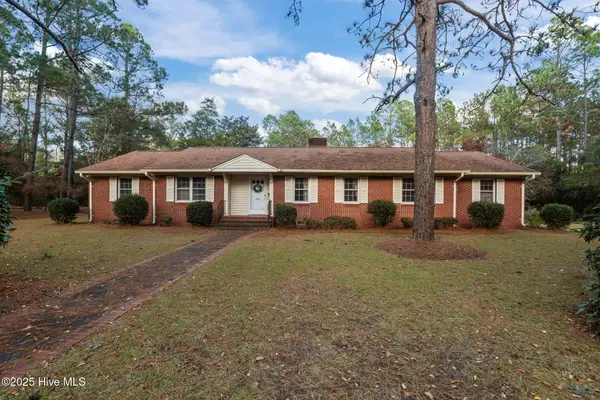 $395,000Pending3 beds 2 baths2,234 sq. ft.
$395,000Pending3 beds 2 baths2,234 sq. ft.608 Wilder Avenue, Aberdeen, NC 28315
MLS# 100540683Listed by: PINES SOTHEBY'S INTERNATIONAL REALTY- New
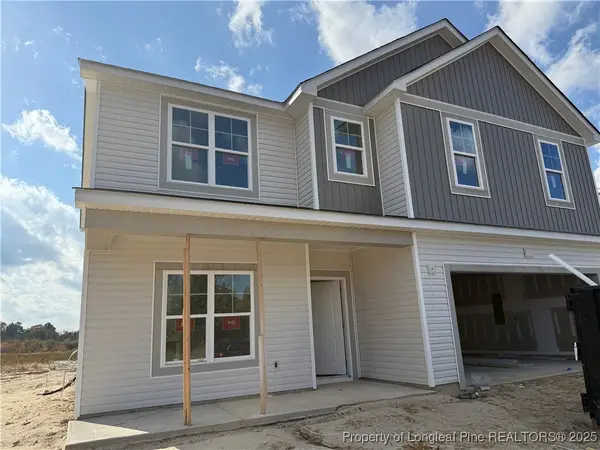 $369,900Active4 beds 3 baths2,747 sq. ft.
$369,900Active4 beds 3 baths2,747 sq. ft.471 (Lot 23) Ashley Heights Drive, Aberdeen, NC 28315
MLS# 743872Listed by: COLDWELL BANKER ADVANTAGE #3-SOUTHERN PINES - New
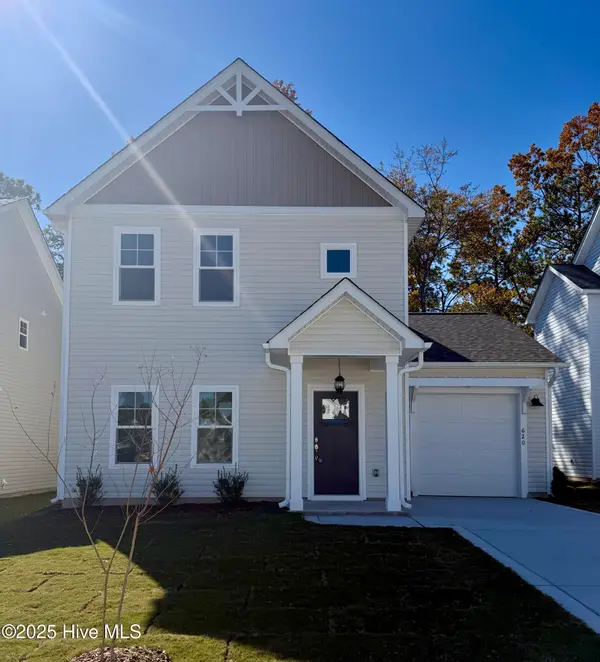 $367,900Active3 beds 3 baths1,551 sq. ft.
$367,900Active3 beds 3 baths1,551 sq. ft.620 Chambers Drive, Southern Pines, NC 28387
MLS# 100540101Listed by: ASCOT REALTY INC. - New
 $407,900Active4 beds 3 baths1,906 sq. ft.
$407,900Active4 beds 3 baths1,906 sq. ft.628 Chambers Drive, Southern Pines, NC 28387
MLS# 100540111Listed by: ASCOT REALTY INC. - New
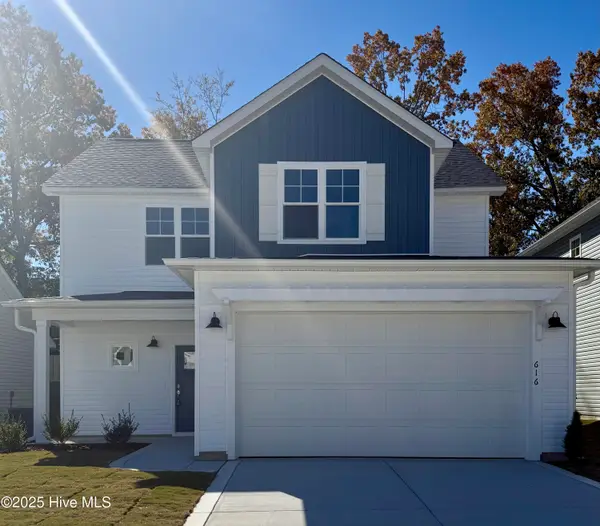 $379,900Active3 beds 3 baths1,693 sq. ft.
$379,900Active3 beds 3 baths1,693 sq. ft.616 Chambers Drive, Southern Pines, NC 28387
MLS# 100540092Listed by: ASCOT REALTY INC. - New
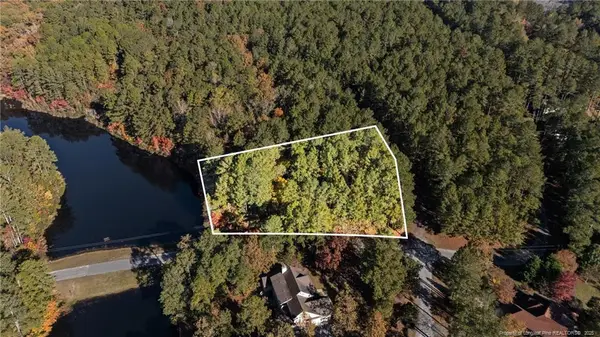 $235,000Active1.17 Acres
$235,000Active1.17 Acres0 Topaz Lane, Aberdeen, NC 28315
MLS# LP752929Listed by: EXP REALTY LLC - New
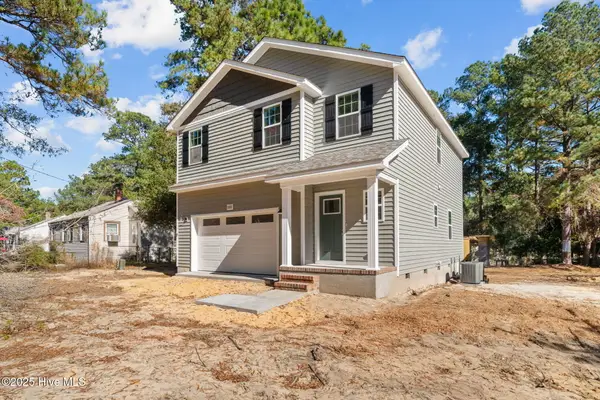 $330,000Active3 beds 3 baths1,707 sq. ft.
$330,000Active3 beds 3 baths1,707 sq. ft.1010 W Saunders Avenue, Aberdeen, NC 28315
MLS# 100540041Listed by: EVERYTHING PINES PARTNERS LLC 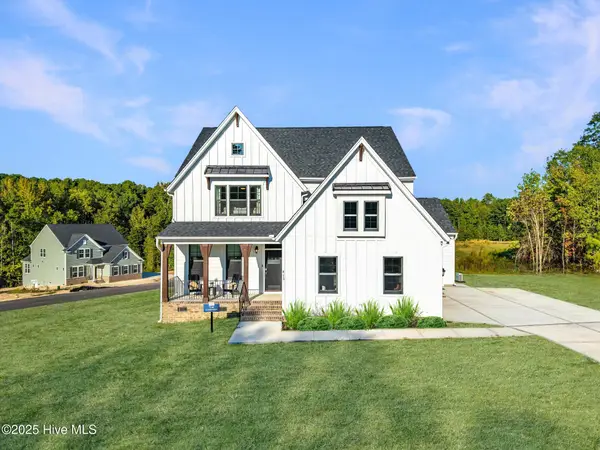 $613,570Pending3 beds 3 baths2,742 sq. ft.
$613,570Pending3 beds 3 baths2,742 sq. ft.389 Glade Drive, Aberdeen, NC 28315
MLS# 100539998Listed by: HHHUNT HOMES RALEIGH DURHAM LLC
