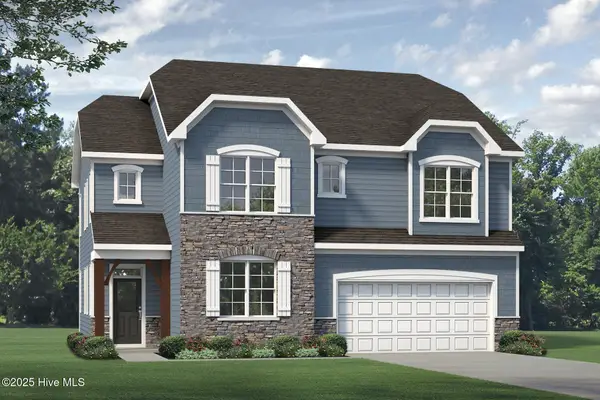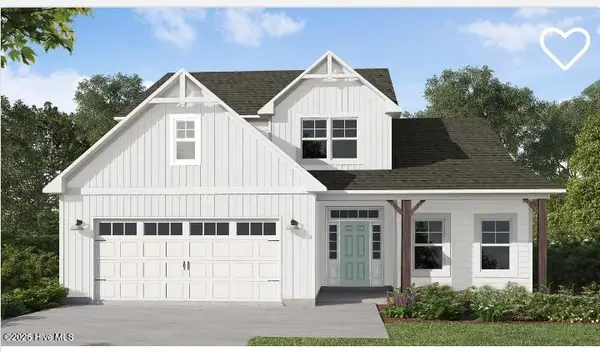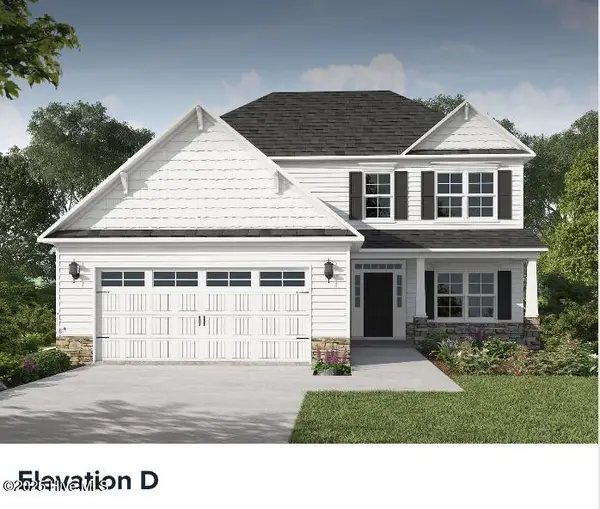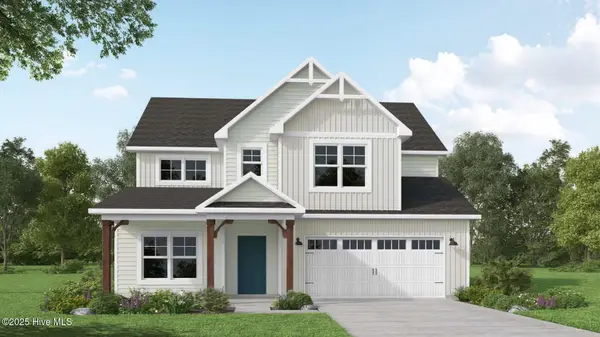426 Ashley Heights (lot 26) Drive, Aberdeen, NC 28315
Local realty services provided by:ERA Strother Real Estate
Listed by:lauren furr
Office:coldwell banker advantage - fayetteville
MLS#:746405
Source:NC_FRAR
Price summary
- Price:$359,850
- Price per sq. ft.:$136.46
- Monthly HOA dues:$25
About this home
$15k in Buyer Incentives -Use as Buyer Chooses! HAPPENING NOW with Alpha Mortgage! Under Construction - Welcome to The Miller floor plan by Furr Construction, located in a brand-new community in Hoke County with an Aberdeen address! This stunning 5-bedroom home offers the perfect combination of space, functionality, and style. Conveniently situated just a short drive from Fort Bragg and only 15 minutes from Southern Pines, this home offers easy access to all your needs. The main floor features a formal dining room and a large kitchen with granite countertops that opens to the spacious living room, creating an ideal layout for entertaining. A bedroom with its own ensuite bath on the main level is perfect for family members or guests. A half bath adds additional convenience on the main floor. Upstairs, you'll find the primary bedroom with a generous ensuite bath, featuring dual vanities, and a large walk-in closet that conveniently connects to the laundry room. Three additional bedrooms share a full bathroom. Preferred lender: Alpha Mortgage Advantage.
Contact an agent
Home facts
- Year built:2025
- Listing ID #:746405
- Added:85 day(s) ago
- Updated:September 29, 2025 at 07:46 AM
Rooms and interior
- Bedrooms:5
- Total bathrooms:3
- Full bathrooms:2
- Half bathrooms:1
- Living area:2,637 sq. ft.
Heating and cooling
- Heating:Heat Pump
Structure and exterior
- Year built:2025
- Building area:2,637 sq. ft.
- Lot area:0.61 Acres
Schools
- High school:Hoke County High School
- Middle school:Hoke County Schools
- Elementary school:Hoke County Schools
Utilities
- Water:Public
- Sewer:Septic Tank
Finances and disclosures
- Price:$359,850
- Price per sq. ft.:$136.46
New listings near 426 Ashley Heights (lot 26) Drive
 $447,745Pending4 beds 4 baths2,525 sq. ft.
$447,745Pending4 beds 4 baths2,525 sq. ft.561 Midsummer Street #214, Aberdeen, NC 28315
MLS# 100533185Listed by: REALTY WORLD PROPERTIES OF THE PINES- New
 $529,900Active4 beds 3 baths2,689 sq. ft.
$529,900Active4 beds 3 baths2,689 sq. ft.432 Redwater Trail #595, Aberdeen, NC 28315
MLS# 100533134Listed by: BETTER HOMES AND GARDENS REAL ESTATE LIFESTYLE PROPERTY PARTNERS - New
 $465,944Active4 beds 4 baths2,560 sq. ft.
$465,944Active4 beds 4 baths2,560 sq. ft.261 Rough Ridge Trail #22, Aberdeen, NC 28315
MLS# 100532974Listed by: BETTER HOMES AND GARDENS REAL ESTATE LIFESTYLE PROPERTY PARTNERS - New
 $449,890Active4 beds 3 baths2,424 sq. ft.
$449,890Active4 beds 3 baths2,424 sq. ft.258 Rough Ridge Trail #72, Aberdeen, NC 28315
MLS# 100532966Listed by: BETTER HOMES AND GARDENS REAL ESTATE LIFESTYLE PROPERTY PARTNERS - New
 $469,500Active4 beds 3 baths2,574 sq. ft.
$469,500Active4 beds 3 baths2,574 sq. ft.255 Rough Ridge Trail #21, Aberdeen, NC 28315
MLS# 100532971Listed by: BETTER HOMES AND GARDENS REAL ESTATE LIFESTYLE PROPERTY PARTNERS  $405,740Pending4 beds 4 baths3,108 sq. ft.
$405,740Pending4 beds 4 baths3,108 sq. ft.1006 Misty Creek Drive, Aberdeen, NC 28315
MLS# 750921Listed by: DR HORTON INC.- New
 $334,950Active3 beds 3 baths2,321 sq. ft.
$334,950Active3 beds 3 baths2,321 sq. ft.515 Ashley Heights (lot 20) Drive, Aberdeen, NC 28315
MLS# 750862Listed by: COLDWELL BANKER ADVANTAGE - YADKIN ROAD - New
 $429,000Active4 beds 3 baths2,128 sq. ft.
$429,000Active4 beds 3 baths2,128 sq. ft.1252 Yellowwood Drive, Aberdeen, NC 28315
MLS# 100532556Listed by: EVERYTHING PINES PARTNERS LLC - New
 $355,000Active3 beds 2 baths1,668 sq. ft.
$355,000Active3 beds 2 baths1,668 sq. ft.167 Michael Lane, Aberdeen, NC 28315
MLS# 100532294Listed by: FRONT RUNNER REALTY GROUP  $250,000Pending2 beds 2 baths1,199 sq. ft.
$250,000Pending2 beds 2 baths1,199 sq. ft.161 Kensington Way, Aberdeen, NC 28315
MLS# 100532141Listed by: KELLER WILLIAMS PINEHURST
