471 (Lot 23) Ashley Heights Drive, Aberdeen, NC 28315
Local realty services provided by:ERA Strother Real Estate
471 (Lot 23) Ashley Heights Drive,Aberdeen, NC 28315
$369,900
- 4 Beds
- 3 Baths
- 2,747 sq. ft.
- Single family
- Active
Listed by: maria shahvari
Office: coldwell banker advantage #3-southern pines
MLS#:743872
Source:NC_FRAR
Price summary
- Price:$369,900
- Price per sq. ft.:$134.66
- Monthly HOA dues:$25
About this home
A&G Residential, LLC proudly presents the stunning Sophia floor plan! This spacious 4-bedroom, 3-bathroom home offers an open-concept design perfect for modern living. The main level features a formal dining room, a beautifully designed kitchen with a large island, pantry, and breakfast nook—ideal for both everyday meals and entertaining. A convenient first-floor flex room and full bath complete this level. Upstairs, the luxurious primary suite boasts two walk-in closets, a double vanity, and a walk-in shower. Three additional bedrooms, a full bathroom, a versatile loft, and a laundry room provide plenty of space for the whole family. Nestled in a prime location, the new Ashley Heights neighborhood is just 10 minutes from downtown Aberdeen and 15 minutes from downtown Southern Pines, offering easy access to a vibrant selection of restaurants, salons, and shopping destinations. When using their preferred lender, builder is offering $15,000 to use as you choose. Don't miss out! Contact us today for more details!
Contact an agent
Home facts
- Year built:2025
- Listing ID #:743872
- Added:1 day(s) ago
- Updated:November 10, 2025 at 04:48 PM
Rooms and interior
- Bedrooms:4
- Total bathrooms:3
- Full bathrooms:3
- Living area:2,747 sq. ft.
Heating and cooling
- Heating:Heat Pump
Structure and exterior
- Year built:2025
- Building area:2,747 sq. ft.
- Lot area:0.46 Acres
Schools
- High school:Hoke County High School
- Middle school:West Hoke Middle School
Utilities
- Water:Public
- Sewer:Septic Tank
Finances and disclosures
- Price:$369,900
- Price per sq. ft.:$134.66
New listings near 471 (Lot 23) Ashley Heights Drive
- New
 $230,000Active2 beds 1 baths926 sq. ft.
$230,000Active2 beds 1 baths926 sq. ft.1302 Chancery Court, Aberdeen, NC 28315
MLS# 100540357Listed by: PINES SOTHEBY'S INTERNATIONAL REALTY - New
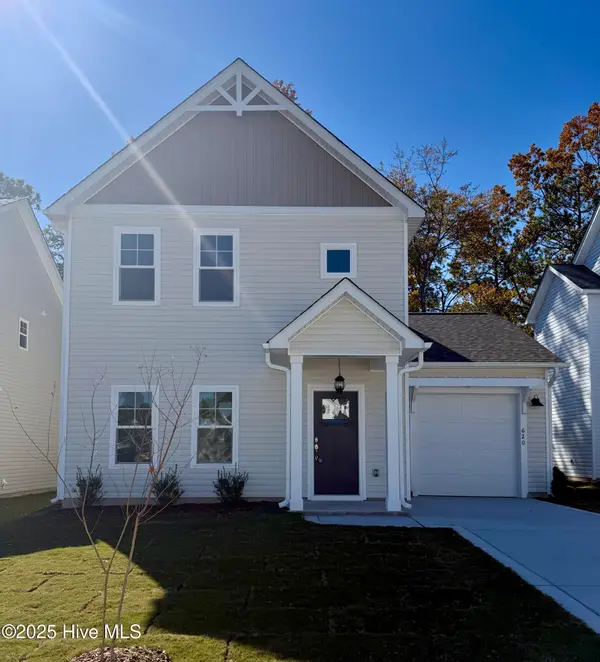 $367,900Active3 beds 3 baths1,551 sq. ft.
$367,900Active3 beds 3 baths1,551 sq. ft.620 Chambers Drive, Southern Pines, NC 28387
MLS# 100540101Listed by: ASCOT REALTY INC. - New
 $407,900Active4 beds 3 baths1,906 sq. ft.
$407,900Active4 beds 3 baths1,906 sq. ft.628 Chambers Drive, Southern Pines, NC 28387
MLS# 100540111Listed by: ASCOT REALTY INC. - New
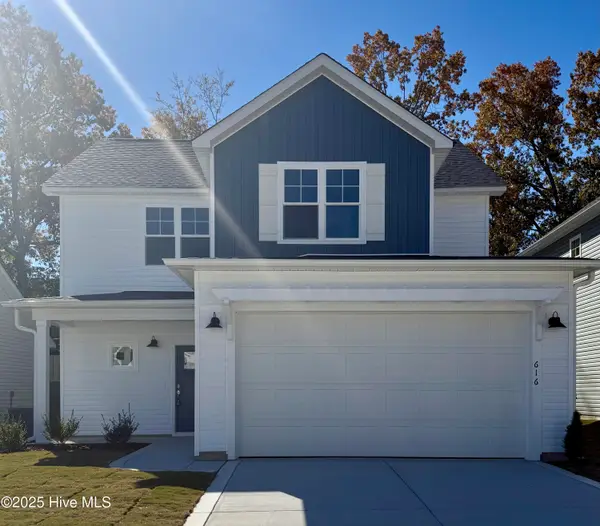 $379,900Active3 beds 3 baths1,693 sq. ft.
$379,900Active3 beds 3 baths1,693 sq. ft.616 Chambers Drive, Southern Pines, NC 28387
MLS# 100540092Listed by: ASCOT REALTY INC. - New
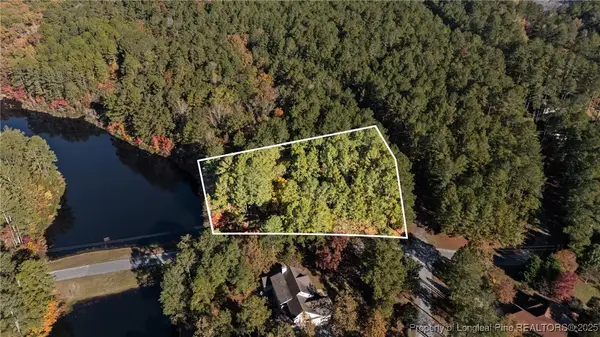 $235,000Active1.17 Acres
$235,000Active1.17 Acres0 Topaz Lane, Aberdeen, NC 28315
MLS# 752929Listed by: EXP REALTY LLC - New
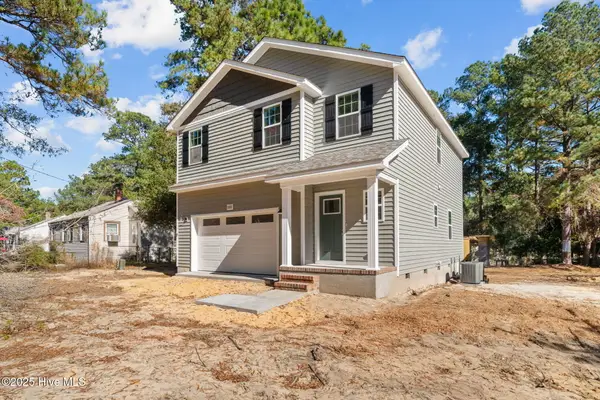 $330,000Active3 beds 3 baths1,707 sq. ft.
$330,000Active3 beds 3 baths1,707 sq. ft.1010 W Saunders Avenue, Aberdeen, NC 28315
MLS# 100540041Listed by: EVERYTHING PINES PARTNERS LLC 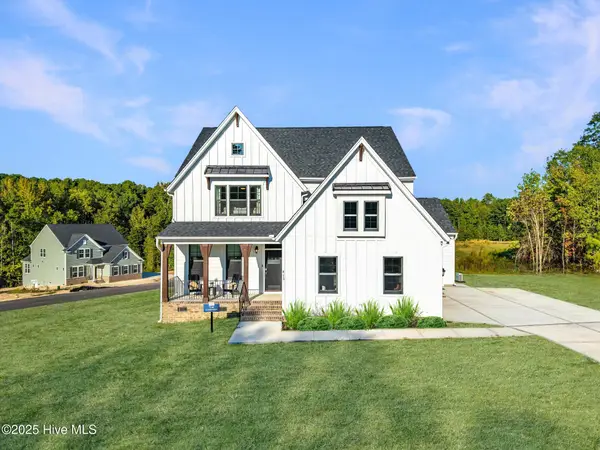 $613,570Pending3 beds 3 baths2,742 sq. ft.
$613,570Pending3 beds 3 baths2,742 sq. ft.389 Glade Drive, Aberdeen, NC 28315
MLS# 100539998Listed by: HHHUNT HOMES RALEIGH DURHAM LLC- New
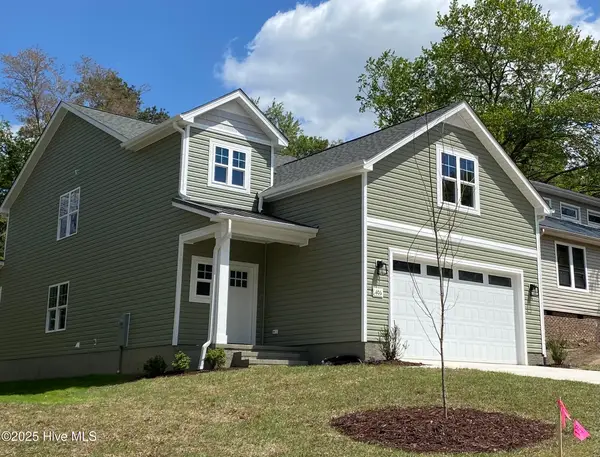 $429,900Active4 beds 3 baths2,402 sq. ft.
$429,900Active4 beds 3 baths2,402 sq. ft.406 Summit Street, Aberdeen, NC 28315
MLS# 100539983Listed by: VANTAGEPOINT REALTY - New
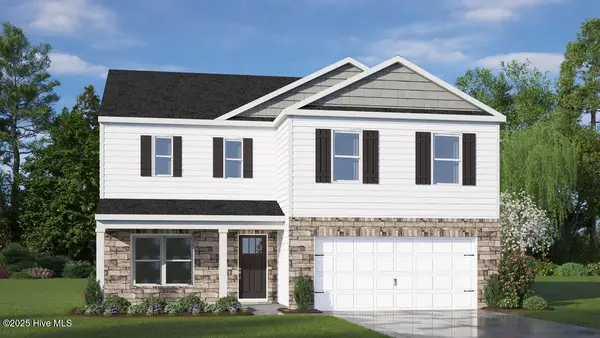 $344,740Active4 beds 3 baths2,340 sq. ft.
$344,740Active4 beds 3 baths2,340 sq. ft.1055 Misty Creek Drive, Aberdeen, NC 28315
MLS# 100539875Listed by: D.R. HORTON, INC.
