514 Pasture Circle, Aberdeen, NC 28315
Local realty services provided by:ERA Strother Real Estate
514 Pasture Circle,Aberdeen, NC 28315
$1,030,000
- 4 Beds
- 4 Baths
- - sq. ft.
- Single family
- Sold
Listed by:karen e donaldson
Office:desell & co realty group
MLS#:100530268
Source:NC_CCAR
Sorry, we are unable to map this address
Price summary
- Price:$1,030,000
About this home
Rare opportunity to acquire a Prime 10 Acre Horse Property in the highly sought after Meadows of the Sandhills Equestrian Subdivision. 4 large pastures, 5 stall barn, access to miles of trails & community arena! Built by Horse People for Horse People! This spacious Hunt Box was totally renovated by the sellers to update & create 2700 SF of new living space. Renovation was completed in 2024. This spacious Cottage Style home offers pasture views from every room. Kitchen, Living Room,Dining Room,Primary Suite, Mudroom & Vestibule on the first floor. 2 Bedrooms/2 Bathrooms, 4th Bedroom/Flex Room & Laundry on the second floor. All closets are Walk-Ins! The light & bright eat-in kitchen is especially inviting with its thoughtfully designed & decorative touches including Custom Island for cooking, eating or just hanging out. This Unique Floor Plan allows for seamless entertaining & easy access all round. The kitchen opens to an L-shaped, Covered Front Porch w/large Patio & Fire Pit just steps away. The other side of the kitchen opens to the Living room, Dining room & accesses the back patio. Mudroom is off the living room as well & leads to a brick floored vestibule. This clever use of heated and cooled space houses a back stair case to the second floor & does triple-duty as the feed room, stable access and separates the barn from the home. Step out of the feed room into the stable without fighting the elements! Five 12x12 matted stalls w/Dutch doors & run-outs offer direct acess to pastures. Heated & Cooled Tack Room, Half Bath and Laundry. Barnware Hardware throughout plus Pyranha Fly Spray System and Custom Mosquito Curtains included. There's even a smaller paddock for chubby ponies & easy keepers. Manure pit with ramp, Garage with 2 overhangs for storage and 60' round pen. Regular pasture maintenance program. Walk out of your drive way & hit the trails! Two minute hack to professionally built sand-surface arena. This is truly a 'Must See' property for Equestria
Contact an agent
Home facts
- Year built:2007
- Listing ID #:100530268
- Added:52 day(s) ago
- Updated:November 04, 2025 at 07:53 AM
Rooms and interior
- Bedrooms:4
- Total bathrooms:4
- Full bathrooms:3
- Half bathrooms:1
Heating and cooling
- Cooling:Central Air, Heat Pump
- Heating:Electric, Heat Pump, Heating
Structure and exterior
- Roof:Metal
- Year built:2007
Schools
- High school:Pinecrest High
- Middle school:Southern Middle
- Elementary school:Aberdeeen Elementary
Utilities
- Water:Well
Finances and disclosures
- Price:$1,030,000
New listings near 514 Pasture Circle
- New
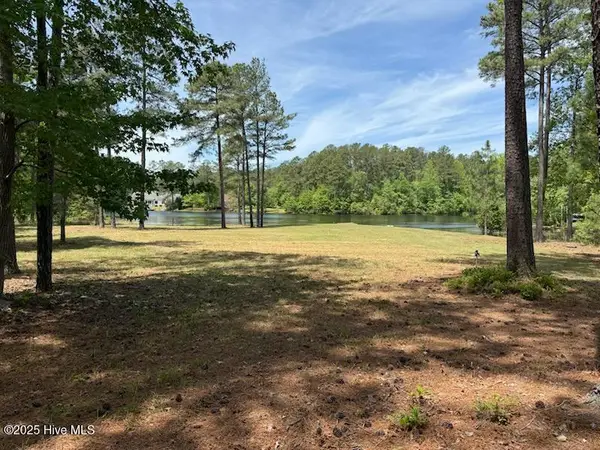 $695,000Active1.95 Acres
$695,000Active1.95 Acres305 Lakewood Drive, Aberdeen, NC 28315
MLS# 100538814Listed by: ONNIT REALTY GROUP - New
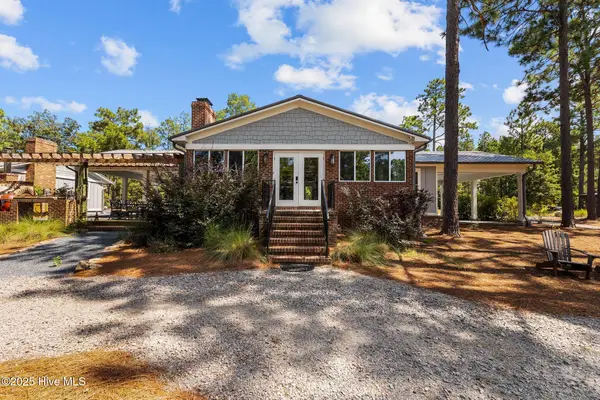 $1,350,000Active3 beds 1 baths1,325 sq. ft.
$1,350,000Active3 beds 1 baths1,325 sq. ft.214 Freeman Way, Aberdeen, NC 28315
MLS# 100538537Listed by: LIN HUTAFF'S PINEHURST REALTY GROUP 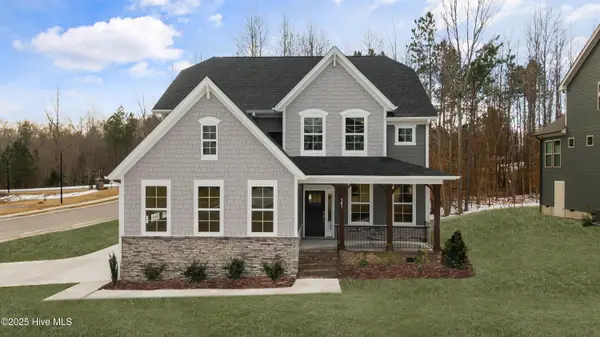 $539,020Pending3 beds 3 baths2,583 sq. ft.
$539,020Pending3 beds 3 baths2,583 sq. ft.386 Glade Drive, Aberdeen, NC 28315
MLS# 100538230Listed by: HHHUNT HOMES RALEIGH DURHAM LLC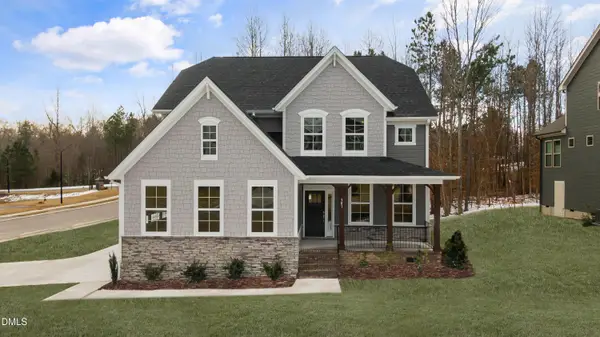 $539,020Pending3 beds 3 baths2,583 sq. ft.
$539,020Pending3 beds 3 baths2,583 sq. ft.386 Glade Drive, Aberdeen, NC 28315
MLS# 10129904Listed by: HHHUNT HOMES OF RALEIGH-DURHAM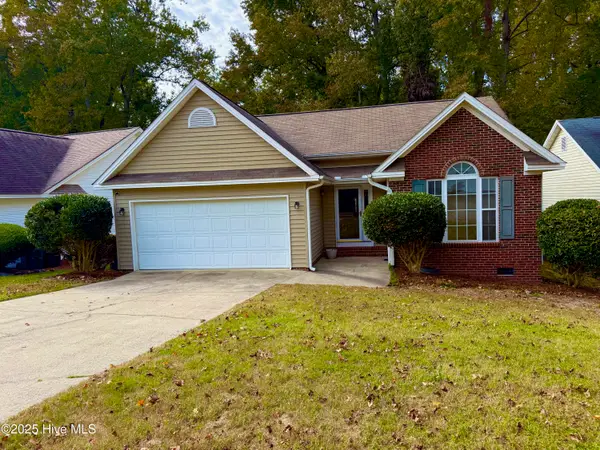 $335,000Pending3 beds 2 baths1,296 sq. ft.
$335,000Pending3 beds 2 baths1,296 sq. ft.136 Kensington Way, Aberdeen, NC 28315
MLS# 100538221Listed by: MARIA MCBRAYER, BROKER- New
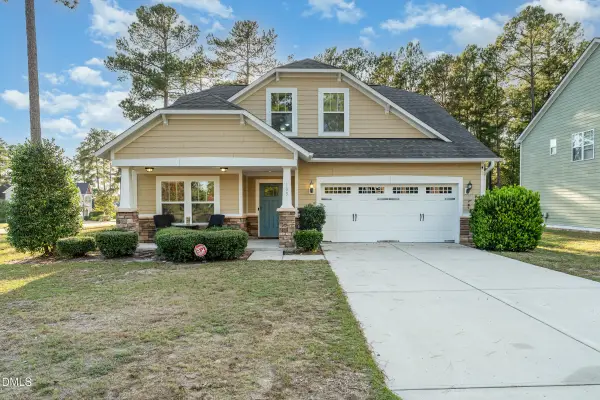 $520,000Active4 beds 3 baths2,557 sq. ft.
$520,000Active4 beds 3 baths2,557 sq. ft.105 Leesville Loop, Aberdeen, NC 28315
MLS# 10129685Listed by: MARK SPAIN REAL ESTATE - New
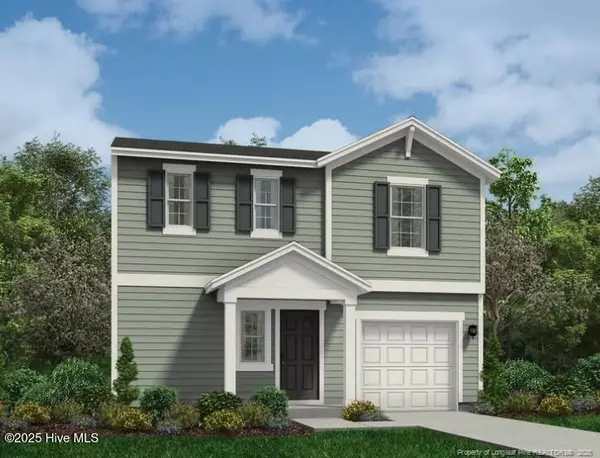 $320,100Active3 beds 3 baths1,744 sq. ft.
$320,100Active3 beds 3 baths1,744 sq. ft.302 Happy Trail Road, Aberdeen, NC 28315
MLS# 100537889Listed by: DREAM FINDERS REALTY LLC 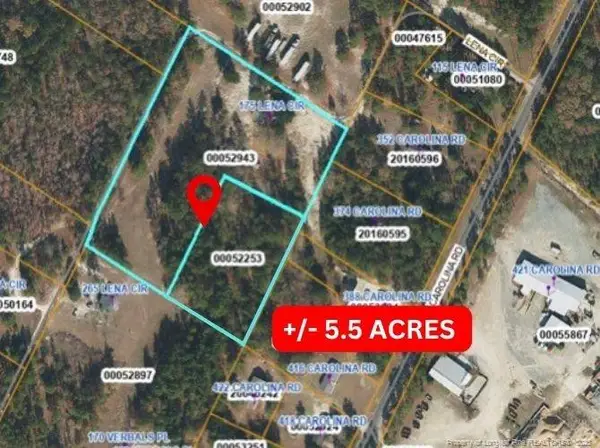 $199,900Active5.5 Acres
$199,900Active5.5 Acres175 Lena Circle, Aberdeen, NC 28315
MLS# LP752299Listed by: LPT REALTY LLC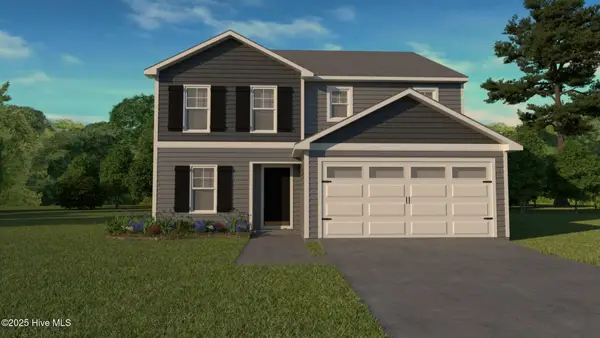 $334,950Active4 beds 3 baths2,321 sq. ft.
$334,950Active4 beds 3 baths2,321 sq. ft.544 Ashley Heights Drive, Aberdeen, NC 28315
MLS# 100537687Listed by: COLDWELL BANKER ADVANTAGE-SOUTHERN PINES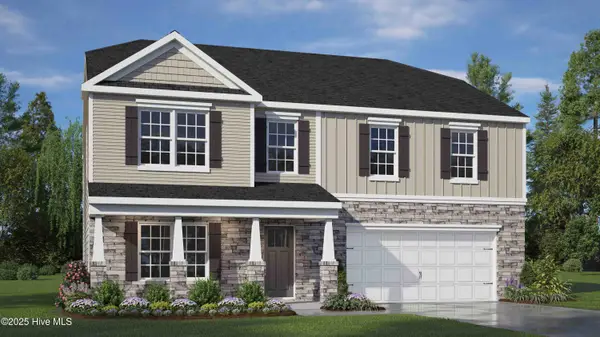 $405,240Active4 beds 4 baths3,108 sq. ft.
$405,240Active4 beds 4 baths3,108 sq. ft.1043 Misty Creek Drive, Aberdeen, NC 28315
MLS# 100537642Listed by: D.R. HORTON, INC.
