515 N Sycamore Street, Aberdeen, NC 28315
Local realty services provided by:ERA Strother Real Estate
515 N Sycamore Street,Aberdeen, NC 28315
$419,900
- 4 Beds
- 3 Baths
- 2,155 sq. ft.
- Single family
- Active
Listed by: the gentry team, mark gentry
Office: the gentry team
MLS#:100460664
Source:NC_CCAR
Price summary
- Price:$419,900
- Price per sq. ft.:$194.85
About this home
Beautiful move-in ready new construction in great location close to downtown Aberdeen offers an open, bright floorplan. The main level has LVP flooring and crown molding in the living areas. A spacious living room has an electric fireplace, ceiling fan, glass door to a back patio, and is open to the kitchen with white wood cabinetry, quartz counters, subway tile backsplash, and island, and an adjoining dining area. The main level also has a den-study-office and powder room with single sink vanity and tile floor. The upper level has crown molding throughout and carpet in all the bedrooms. The primary suite has a spacious bedroom, ceiling fan with light fixture, en-suite bath with double sink vanity, quartz counter, step-in tile shower, private commode room, tile floor and a large walk-in closet with window. There are three more bedrooms, a full bath with double sink vanity and tub/shower, and laundry room. The home is on a nicely landscaped lot and is convenient to local shopping and dining as well as Fort Liberty.
Contact an agent
Home facts
- Year built:2024
- Listing ID #:100460664
- Added:513 day(s) ago
- Updated:January 09, 2026 at 11:10 AM
Rooms and interior
- Bedrooms:4
- Total bathrooms:3
- Full bathrooms:2
- Half bathrooms:1
- Living area:2,155 sq. ft.
Heating and cooling
- Cooling:Central Air
- Heating:Electric, Fireplace(s), Heat Pump, Heating
Structure and exterior
- Roof:Composition
- Year built:2024
- Building area:2,155 sq. ft.
- Lot area:0.14 Acres
Schools
- High school:Pinecrest
- Middle school:Southern Middle
- Elementary school:Aberdeeen Elementary
Finances and disclosures
- Price:$419,900
- Price per sq. ft.:$194.85
New listings near 515 N Sycamore Street
- New
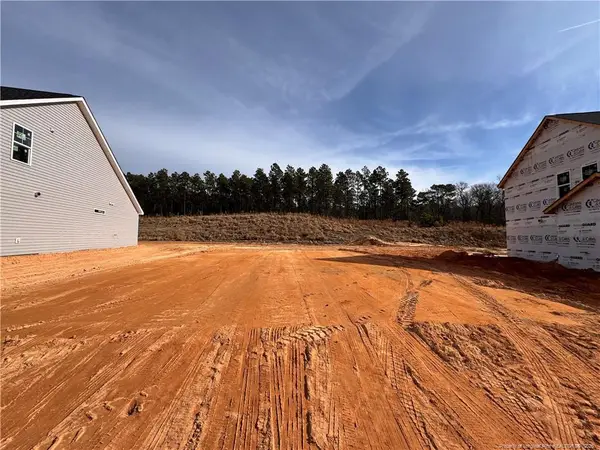 $459,976Active4 beds 3 baths2,358 sq. ft.
$459,976Active4 beds 3 baths2,358 sq. ft.249 Rough Ridge Trail, Aberdeen, NC 28315
MLS# LP755527Listed by: BH&G REAL ESTATE - LIFESTYLE PROPERTY PARTNERS - New
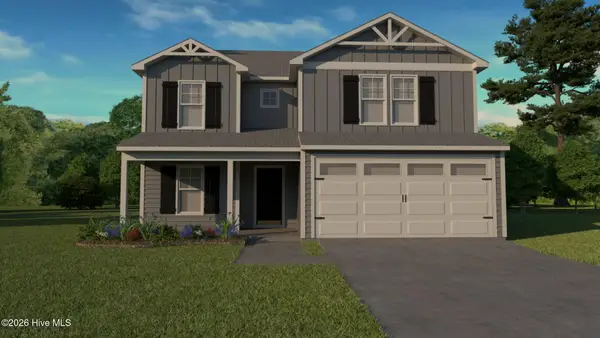 $349,995Active4 beds 3 baths2,681 sq. ft.
$349,995Active4 beds 3 baths2,681 sq. ft.144 Seaford Lane, Aberdeen, NC 28315
MLS# 100547949Listed by: COLDWELL BANKER ADVANTAGE-SOUTHERN PINES - New
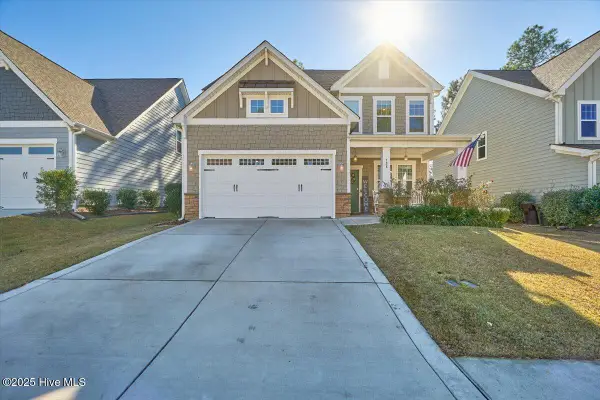 $515,000Active4 beds 3 baths2,773 sq. ft.
$515,000Active4 beds 3 baths2,773 sq. ft.138 Warren Lake Road, Aberdeen, NC 28315
MLS# 100547893Listed by: KELLER WILLIAMS PINEHURST - New
 $349,995Active4 beds 3 baths2,681 sq. ft.
$349,995Active4 beds 3 baths2,681 sq. ft.144 Seaford (lot 07) Lane, Aberdeen, NC 28315
MLS# LP755416Listed by: COLDWELL BANKER ADVANTAGE - YADKIN ROAD - Open Sat, 12 to 4pm
 $358,621Active5 beds 3 baths2,512 sq. ft.
$358,621Active5 beds 3 baths2,512 sq. ft.665 Wilder Bloom Path, Aberdeen, NC 28315
MLS# 743463Listed by: DR HORTON INC. - Open Sat, 12 to 4pm
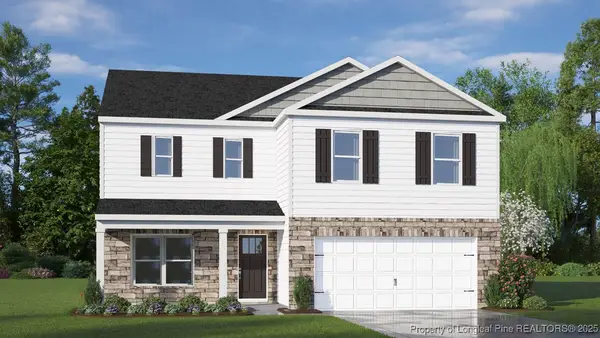 $362,502Active3 beds 3 baths2,341 sq. ft.
$362,502Active3 beds 3 baths2,341 sq. ft.664 Wilder Bloom Path, Aberdeen, NC 28315
MLS# 743466Listed by: DR HORTON INC.  $439,900Active4 beds 3 baths2,358 sq. ft.
$439,900Active4 beds 3 baths2,358 sq. ft.274 Rough Ridge Trail, Aberdeen, NC 28315
MLS# 748149Listed by: BH&G REAL ESTATE - LIFESTYLE PROPERTY PARTNERS $433,500Active3 beds 2 baths1,715 sq. ft.
$433,500Active3 beds 2 baths1,715 sq. ft.408 Redwater Trail, Aberdeen, NC 28315
MLS# 748087Listed by: BH&G REAL ESTATE - LIFESTYLE PROPERTY PARTNERS $439,900Active4 beds 3 baths2,090 sq. ft.
$439,900Active4 beds 3 baths2,090 sq. ft.524 Grassy Gap Trail, Aberdeen, NC 28315
MLS# 748152Listed by: BH&G REAL ESTATE - LIFESTYLE PROPERTY PARTNERS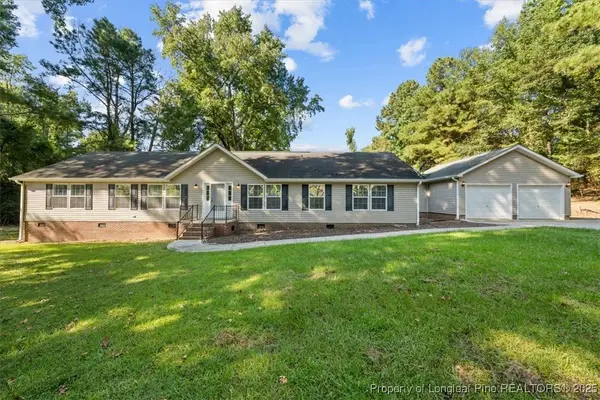 $420,000Active3 beds 3 baths2,092 sq. ft.
$420,000Active3 beds 3 baths2,092 sq. ft.11891 Aberdeen Road, Aberdeen, NC 28315
MLS# 749894Listed by: PINELAND PROPERTY GROUP, LLC.
