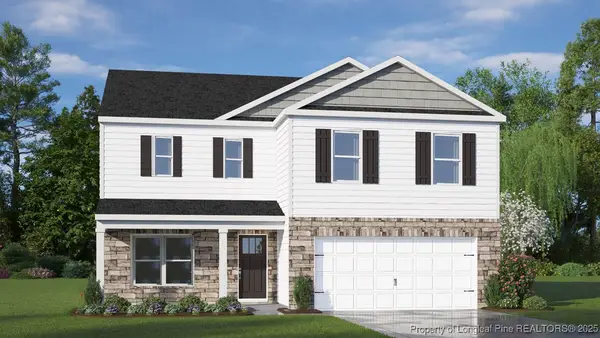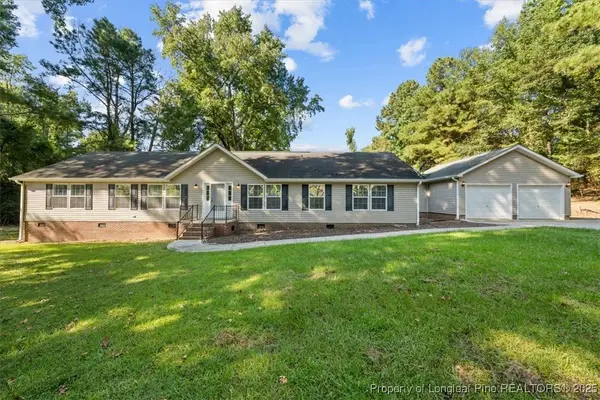519 N Sycamore Street, Aberdeen, NC 28315
Local realty services provided by:ERA Strother Real Estate
519 N Sycamore Street,Aberdeen, NC 28315
$465,900
- 4 Beds
- 3 Baths
- 2,436 sq. ft.
- Single family
- Active
Listed by: the gentry team, mark gentry
Office: the gentry team
MLS#:100460651
Source:NC_CCAR
Price summary
- Price:$465,900
- Price per sq. ft.:$191.26
About this home
Beautiful move-in ready new construction in great location offers an incredibly bright, open floorplan. The main level has LVP flooring and crown molding in the living areas. A spacious living room has an electric fireplace and ceiling fan and is open to the kitchen with white wood cabinetry, quartz counters, subway tile backsplash, and island, and an adjoining area. A bright Carolina room off the living room has window walls and a glass door to a back patio. The main level also has a powder room with a pedestal sink and tile floor. The upper level has deep crown molding throughout and carpet in all the bedrooms. The primary suite has a spacious bedroom with walk-in closet and en-suite bath with double sink vanity, step-in tile shower with clear glass door, closet, and tile floor. There are three more bedrooms, a full bath with double sink vanity and tub/shower, and laundry closet on the main level. The home sits on a nicely landscaped lot in downtown Aberdeen and is convenient to local shopping and dining as well as Fort Liberty.
Contact an agent
Home facts
- Year built:2024
- Listing ID #:100460651
- Added:509 day(s) ago
- Updated:January 05, 2026 at 11:12 AM
Rooms and interior
- Bedrooms:4
- Total bathrooms:3
- Full bathrooms:2
- Half bathrooms:1
- Living area:2,436 sq. ft.
Heating and cooling
- Cooling:Central Air
- Heating:Electric, Fireplace(s), Heat Pump, Heating
Structure and exterior
- Roof:Composition
- Year built:2024
- Building area:2,436 sq. ft.
- Lot area:0.14 Acres
Schools
- High school:Pinecrest
- Middle school:Southern Middle
- Elementary school:Aberdeeen Elementary
Finances and disclosures
- Price:$465,900
- Price per sq. ft.:$191.26
New listings near 519 N Sycamore Street
 $367,490Active4 beds 3 baths2,824 sq. ft.
$367,490Active4 beds 3 baths2,824 sq. ft.668 Wilder Bloom Path, Aberdeen, NC 28315
MLS# 743462Listed by: DR HORTON INC. $358,621Active5 beds 3 baths2,512 sq. ft.
$358,621Active5 beds 3 baths2,512 sq. ft.665 Wilder Bloom Path, Aberdeen, NC 28315
MLS# 743463Listed by: DR HORTON INC. $362,502Active3 beds 3 baths2,341 sq. ft.
$362,502Active3 beds 3 baths2,341 sq. ft.664 Wilder Bloom Path, Aberdeen, NC 28315
MLS# 743466Listed by: DR HORTON INC. $433,500Active3 beds 2 baths1,715 sq. ft.
$433,500Active3 beds 2 baths1,715 sq. ft.408 Redwater Trail, Aberdeen, NC 28315
MLS# 748087Listed by: BH&G REAL ESTATE - LIFESTYLE PROPERTY PARTNERS $509,900Active4 beds 3 baths2,355 sq. ft.
$509,900Active4 beds 3 baths2,355 sq. ft.428 Redwater Trail, Aberdeen, NC 28315
MLS# 748145Listed by: BH&G REAL ESTATE - LIFESTYLE PROPERTY PARTNERS $439,900Active4 beds 3 baths2,358 sq. ft.
$439,900Active4 beds 3 baths2,358 sq. ft.274 Rough Ridge Trail, Aberdeen, NC 28315
MLS# 748149Listed by: BH&G REAL ESTATE - LIFESTYLE PROPERTY PARTNERS $439,900Active4 beds 3 baths2,090 sq. ft.
$439,900Active4 beds 3 baths2,090 sq. ft.524 Grassy Gap Trail, Aberdeen, NC 28315
MLS# 748152Listed by: BH&G REAL ESTATE - LIFESTYLE PROPERTY PARTNERS $420,000Active3 beds 3 baths2,092 sq. ft.
$420,000Active3 beds 3 baths2,092 sq. ft.11891 Aberdeen Road, Aberdeen, NC 28315
MLS# 749894Listed by: PINELAND PROPERTY GROUP, LLC. $358,621Active5 beds 3 baths2,512 sq. ft.
$358,621Active5 beds 3 baths2,512 sq. ft.665 Wilder Bloom Path, Aberdeen, NC 28315
MLS# 743463Listed by: DR HORTON INC. $362,502Active3 beds 3 baths2,341 sq. ft.
$362,502Active3 beds 3 baths2,341 sq. ft.664 Wilder Bloom Path, Aberdeen, NC 28315
MLS# 743466Listed by: DR HORTON INC.
