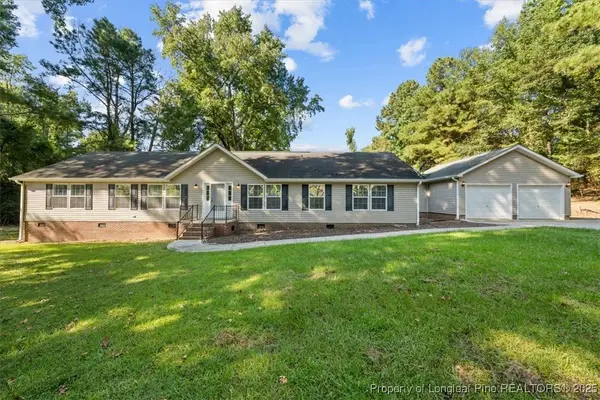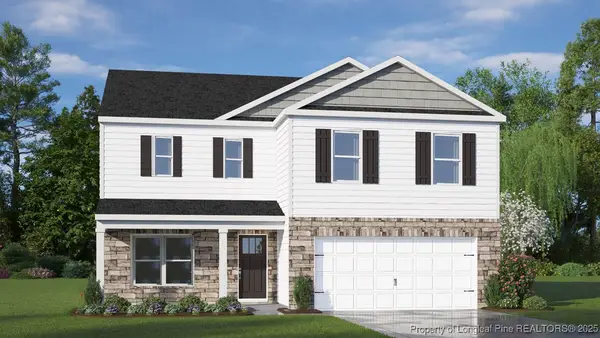532 Watauga Lane #515, Aberdeen, NC 28315
Local realty services provided by:ERA Strother Real Estate
532 Watauga Lane #515,Aberdeen, NC 28315
$459,800
- 4 Beds
- 3 Baths
- 2,325 sq. ft.
- Single family
- Pending
Upcoming open houses
- Mon, Dec 2911:00 am - 05:00 pm
- Tue, Dec 3011:00 am - 05:00 pm
Listed by: belinda davis
Office: caviness & cates
MLS#:100493574
Source:NC_CCAR
Price summary
- Price:$459,800
- Price per sq. ft.:$197.76
About this home
Don't miss this opportunity on these great incentives: $0 Builder's deposit, $10,000 Builder Incentives use as you choose, installation of blinds and installation of side by side refrigerator! DRAYTON CC2325 ''E'' - 4BR/2.5BA Energy Plus home with 2325SF! Main Level Features: Kitchen with Quartz countertops, Stainless Steel Appliances: dishwasher, range, Microwave over range, Kitchen Island with bar seating and Pantry. Breakfast area with access to rear covered porch. Great Room with ceiling fan. Formal Dining Room. Half Bath with pedestal sink & oval mirror. Coat Closet. Upper Level Features: Large loft area. Linen Closet. Laundry room. Primary Bedroom with sitting area and ceiling fan. Primary Bath with double vanity, quartz countertop, garden tub, separate tiled shower and access to large walk-in closet. 3 additional bedrooms with access to full hall bath with quartz countertop & tub/shower combination. Security System. Professional landscaping. Community Sidewalks, clubhouse, pool, fitness center, tennis courts & golf course.Additional features include a 2-car front-loading garage, fiber optic internet service availability, and Energy Plus certification with a 1-2-10 builder in-house warranty.
Contact an agent
Home facts
- Year built:2024
- Listing ID #:100493574
- Added:291 day(s) ago
- Updated:December 28, 2025 at 02:52 AM
Rooms and interior
- Bedrooms:4
- Total bathrooms:3
- Full bathrooms:2
- Half bathrooms:1
- Living area:2,325 sq. ft.
Heating and cooling
- Cooling:Central Air
- Heating:Electric, Heat Pump, Heating
Structure and exterior
- Roof:Architectural Shingle
- Year built:2024
- Building area:2,325 sq. ft.
- Lot area:0.22 Acres
Schools
- High school:Pinecrest High
- Middle school:Southern Middle
- Elementary school:Aberdeeen Elementary
Finances and disclosures
- Price:$459,800
- Price per sq. ft.:$197.76
New listings near 532 Watauga Lane #515
 $374,990Active4 beds 3 baths2,824 sq. ft.
$374,990Active4 beds 3 baths2,824 sq. ft.668 Wilder Bloom Path, Aberdeen, NC 28315
MLS# 743462Listed by: DR HORTON INC. $365,940Active5 beds 3 baths2,512 sq. ft.
$365,940Active5 beds 3 baths2,512 sq. ft.665 Wilder Bloom Path, Aberdeen, NC 28315
MLS# 743463Listed by: DR HORTON INC. $509,900Active4 beds 3 baths2,355 sq. ft.
$509,900Active4 beds 3 baths2,355 sq. ft.428 Redwater Trail, Aberdeen, NC 28315
MLS# 748145Listed by: BH&G REAL ESTATE - LIFESTYLE PROPERTY PARTNERS $420,000Active3 beds 3 baths2,092 sq. ft.
$420,000Active3 beds 3 baths2,092 sq. ft.11891 Aberdeen Road, Aberdeen, NC 28315
MLS# 749894Listed by: PINELAND PROPERTY GROUP, LLC. $369,900Active3 beds 3 baths2,341 sq. ft.
$369,900Active3 beds 3 baths2,341 sq. ft.664 Wilder Bloom Path, Aberdeen, NC 28315
MLS# 743466Listed by: DR HORTON INC. $433,500Active3 beds 2 baths1,715 sq. ft.
$433,500Active3 beds 2 baths1,715 sq. ft.408 Redwater Trail, Aberdeen, NC 28315
MLS# 748087Listed by: BH&G REAL ESTATE - LIFESTYLE PROPERTY PARTNERS $439,900Active4 beds 3 baths2,358 sq. ft.
$439,900Active4 beds 3 baths2,358 sq. ft.274 Rough Ridge Trail, Aberdeen, NC 28315
MLS# 748149Listed by: BH&G REAL ESTATE - LIFESTYLE PROPERTY PARTNERS $439,900Active4 beds 3 baths2,090 sq. ft.
$439,900Active4 beds 3 baths2,090 sq. ft.524 Grassy Gap Trail, Aberdeen, NC 28315
MLS# 748152Listed by: BH&G REAL ESTATE - LIFESTYLE PROPERTY PARTNERS- New
 $495,000Active4 beds 4 baths2,449 sq. ft.
$495,000Active4 beds 4 baths2,449 sq. ft.604 Wildwood Road, Aberdeen, NC 28315
MLS# 100546368Listed by: CAROLINA PROPERTY SALES  $379,900Active5 beds 4 baths3,051 sq. ft.
$379,900Active5 beds 4 baths3,051 sq. ft.574 Ashley Heights (lot 91) Drive, Aberdeen, NC 28315
MLS# 747482Listed by: COLDWELL BANKER ADVANTAGE - FAYETTEVILLE
