680 Legacy Lakes Way, Aberdeen, NC 28315
Local realty services provided by:ERA Strother Real Estate
680 Legacy Lakes Way,Aberdeen, NC 28315
$440,000
- 3 Beds
- 2 Baths
- 1,715 sq. ft.
- Single family
- Active
Listed by: charlotte durocher
Office: heart of the pines realty
MLS#:100542187
Source:NC_CCAR
Price summary
- Price:$440,000
- Price per sq. ft.:$256.56
About this home
Immaculate golf front home with oversized corner lot, Beautiful yard and landscaping. Pride of ownership is so evident, with stunning upgrades throughout the home. Situated on the 3rd green of the Legacy Lakes Golf Course, this is one of the few homes built by David Weekly Homes, the quality of construction is visible throughout.
Open floor plan with 10-foot ceilings, crown moldings, and luxury vinyl flooring. Cozy screened porch overlooks the meticulously maintained yard and lovely courtyard area.
The kitchen is impressive with pleasing color palette, stainless appliances, breakfast bar and pantry.
New HVAC 2025
New Flooring throughout
New 7-zone irrigation
Newly sodded side and back yard
All new light fixtures
New luxury range
Freshly painted inside & out
Legacy Lakes has so many wonderful amenities including tennis, clubhouse, fitness center, swimming pool, community park, curbed streets, and sidewalks that help keep the community active and engaged.
Minutes to Pinehurst and Southern Pines.
Contact an agent
Home facts
- Year built:2010
- Listing ID #:100542187
- Added:51 day(s) ago
- Updated:January 11, 2026 at 11:33 AM
Rooms and interior
- Bedrooms:3
- Total bathrooms:2
- Full bathrooms:2
- Living area:1,715 sq. ft.
Heating and cooling
- Cooling:Central Air
- Heating:Electric, Fireplace(s), Heat Pump, Heating, Propane
Structure and exterior
- Roof:Composition
- Year built:2010
- Building area:1,715 sq. ft.
- Lot area:0.3 Acres
Schools
- High school:Pinecrest High
- Middle school:Southern Middle
- Elementary school:Aberdeeen Elementary
Utilities
- Water:Water Connected
- Sewer:Sewer Connected
Finances and disclosures
- Price:$440,000
- Price per sq. ft.:$256.56
New listings near 680 Legacy Lakes Way
- New
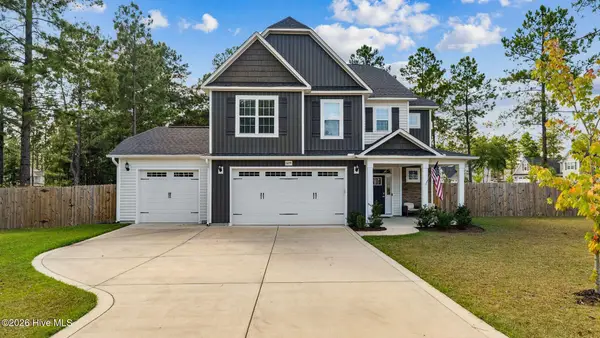 $509,500Active4 beds 3 baths2,675 sq. ft.
$509,500Active4 beds 3 baths2,675 sq. ft.609 Muscadine Lane, Aberdeen, NC 28315
MLS# 100548498Listed by: KELLER WILLIAMS PINEHURST - New
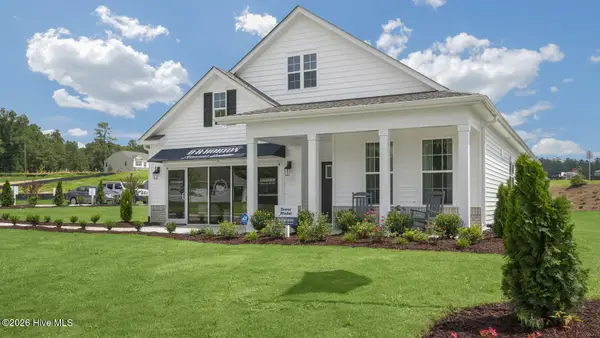 $371,360Active3 beds 2 baths1,883 sq. ft.
$371,360Active3 beds 2 baths1,883 sq. ft.816 Fernwind Circle, Aberdeen, NC 28315
MLS# 100548398Listed by: D.R. HORTON, INC. - New
 $377,520Active2 beds 3 baths1,900 sq. ft.
$377,520Active2 beds 3 baths1,900 sq. ft.812 Fernwind Circle, Aberdeen, NC 28315
MLS# 100548367Listed by: D.R. HORTON, INC. - New
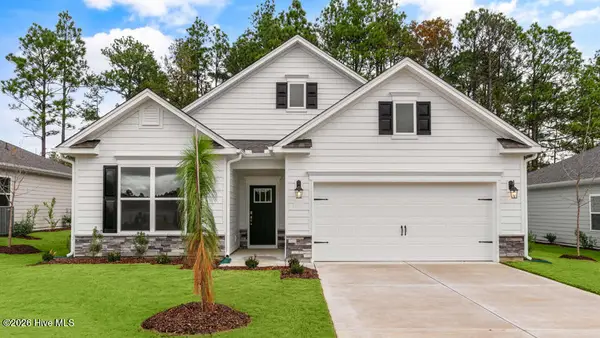 $387,450Active2 beds 2 baths1,673 sq. ft.
$387,450Active2 beds 2 baths1,673 sq. ft.804 Fernwind Circle, Aberdeen, NC 28315
MLS# 100548343Listed by: D.R. HORTON, INC. - New
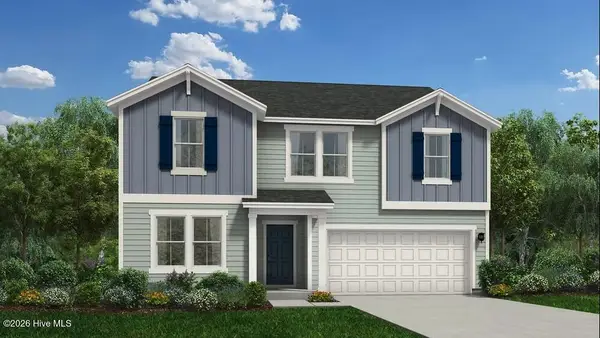 $359,100Active4 beds 3 baths2,428 sq. ft.
$359,100Active4 beds 3 baths2,428 sq. ft.238 Deep River Road, Aberdeen, NC 28315
MLS# 100548320Listed by: DREAM FINDERS REALTY LLC  $681,100Pending4 beds 5 baths3,268 sq. ft.
$681,100Pending4 beds 5 baths3,268 sq. ft.375 Glade Drive, Aberdeen, NC 28315
MLS# 100548228Listed by: HHHUNT HOMES RALEIGH DURHAM LLC- New
 $449,890Active4 beds 3 baths2,424 sq. ft.
$449,890Active4 beds 3 baths2,424 sq. ft.258 Rough Ridge Trail, Aberdeen, NC 28315
MLS# 755533Listed by: BH&G REAL ESTATE - LIFESTYLE PROPERTY PARTNERS - New
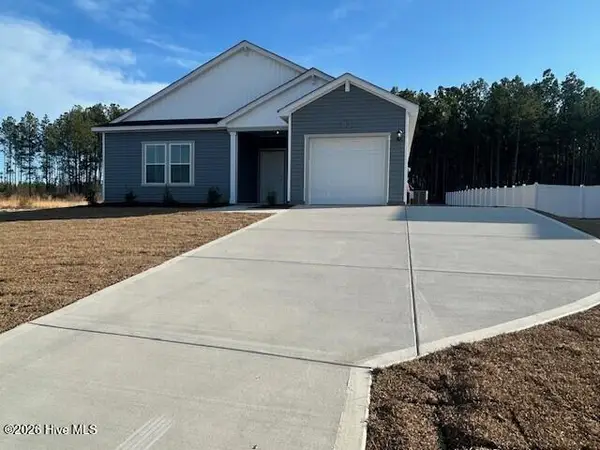 $316,100Active3 beds 2 baths1,725 sq. ft.
$316,100Active3 beds 2 baths1,725 sq. ft.179 Deep River Road, Aberdeen, NC 28315
MLS# 100548214Listed by: DREAM FINDERS REALTY LLC - New
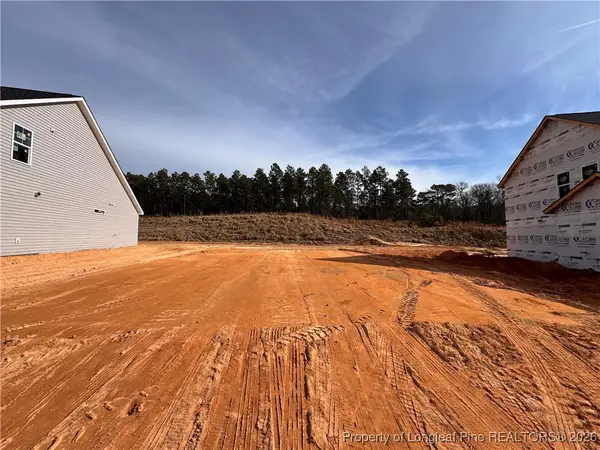 $459,976Active4 beds 3 baths2,358 sq. ft.
$459,976Active4 beds 3 baths2,358 sq. ft.249 Rough Ridge Trail, Aberdeen, NC 28315
MLS# 755527Listed by: BH&G REAL ESTATE - LIFESTYLE PROPERTY PARTNERS - New
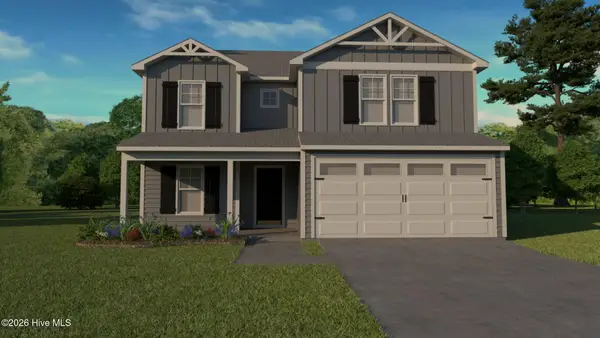 $349,995Active4 beds 3 baths2,681 sq. ft.
$349,995Active4 beds 3 baths2,681 sq. ft.144 Seaford Lane, Aberdeen, NC 28315
MLS# 100547949Listed by: COLDWELL BANKER ADVANTAGE-SOUTHERN PINES
