121 Roxbury Court, Advance, NC 27006
Local realty services provided by:ERA Live Moore
Listed by: michelle nelson
Office: exp realty, llc.
MLS#:1112174
Source:NC_TRIAD
Price summary
- Price:$405,000
- Monthly HOA dues:$25
About this home
Fabulous one level home on a quiet cul-de-sac in Covington Creek! This gem has an open floor plan, vaulted ceilings and large windows that let natural light in. The spacious kitchen has lots of cabinets, pantry, granite countertops, & tile backsplash. Primary suite is large enough to have its own office space, with a bath that includes a double vanity, jacuzzi tub, walk in tile shower and a walk in closet with a barn door. The 2nd and 3rd bedrooms share a Jack and Jill bathroom, each having their own separate vanities and walk in closets. This home has a large laundry room that connects the two car garage and kitchen. The house sits on a picturesque lot with mature trees and a backyard that's perfect to watch sunsets from while relaxing on a large deck. Recent Updates include: AC unit 2019, water heater 2023, commercial grade LVP flooring through the whole home 2021, interior paint, kitchen granite countertops, light and sink fixtures, walk in tile shower completed in 2021.
Contact an agent
Home facts
- Year built:2000
- Listing ID #:1112174
- Added:881 day(s) ago
- Updated:December 09, 2023 at 05:53 PM
Rooms and interior
- Bedrooms:3
- Total bathrooms:3
- Full bathrooms:2
- Half bathrooms:1
Heating and cooling
- Cooling:Ceiling Fan(s), Central Air
- Heating:Electric, Heat Pump
Structure and exterior
- Year built:2000
Schools
- High school:Davie County
- Middle school:William Ellis
- Elementary school:Shady Grove
Utilities
- Water:Public
- Sewer:Septic Tank
Finances and disclosures
- Price:$405,000
- Tax amount:$1,855
New listings near 121 Roxbury Court
- New
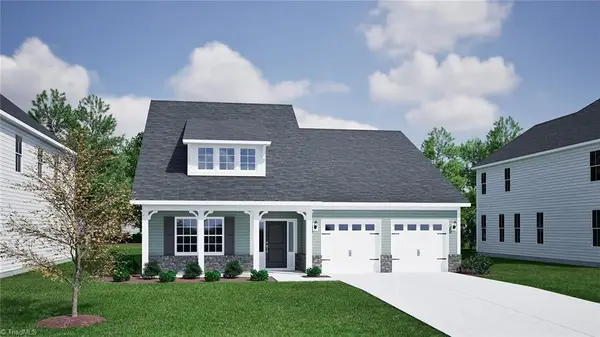 $414,616Active3 beds 2 baths
$414,616Active3 beds 2 baths288 Morning Star Drive, Advance, NC 27006
MLS# 1204741Listed by: MUNGO HOMES - New
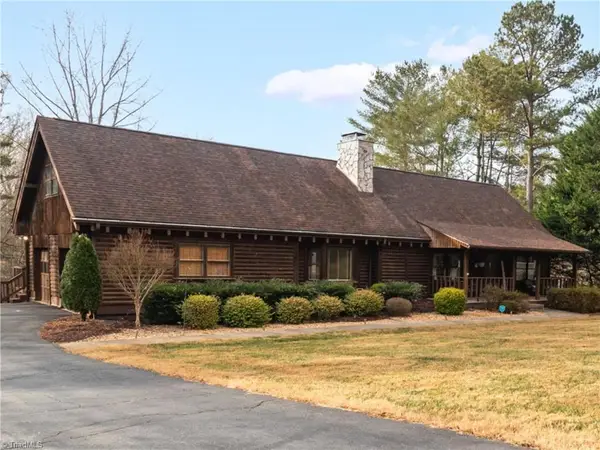 $545,000Active4 beds 3 baths
$545,000Active4 beds 3 baths146 Brookdale Drive, Advance, NC 27006
MLS# 1204312Listed by: MITCHELL FORBES GLOBAL PROPERTIES - New
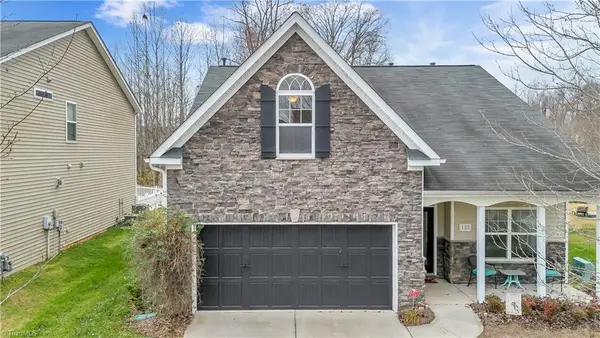 $399,900Active3 beds 3 baths
$399,900Active3 beds 3 baths133 Kilbourne Drive, Advance, NC 27006
MLS# 1203219Listed by: NEW RIVER REALTY & RENTALS - New
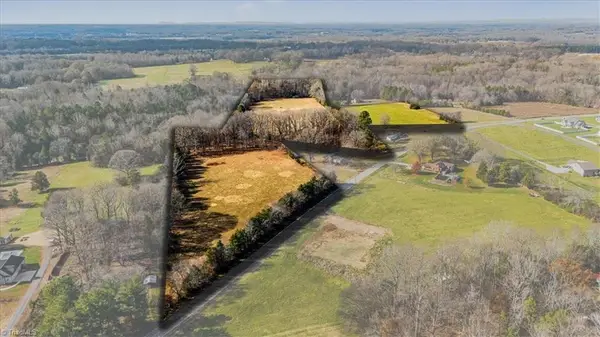 $672,000Active-- Acres
$672,000Active-- Acres00 Juney Beauchamp Road, Advance, NC 27006
MLS# 1203987Listed by: PARTNERS REAL ESTATE 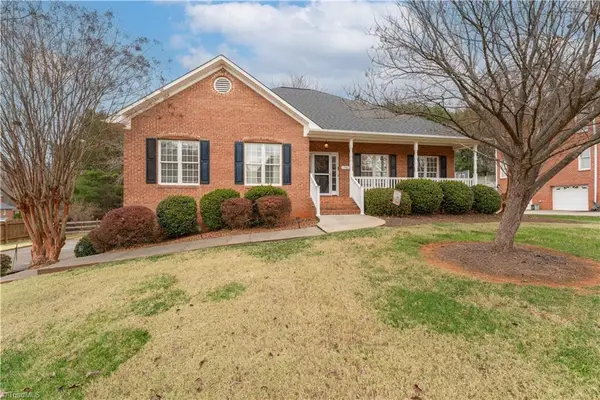 $425,000Pending3 beds 2 baths
$425,000Pending3 beds 2 baths135 Suntree Drive, Advance, NC 27006
MLS# 1203081Listed by: SOUTHERN SIGNATURE PROPERTIES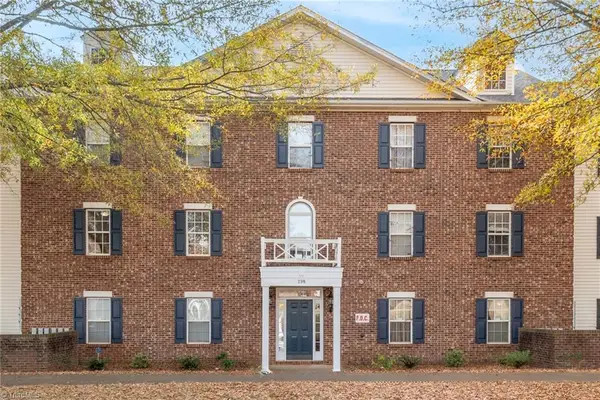 $170,000Active2 beds 1 baths
$170,000Active2 beds 1 baths298 Town Park Drive #202, Advance, NC 27006
MLS# 1203647Listed by: EXP REALTY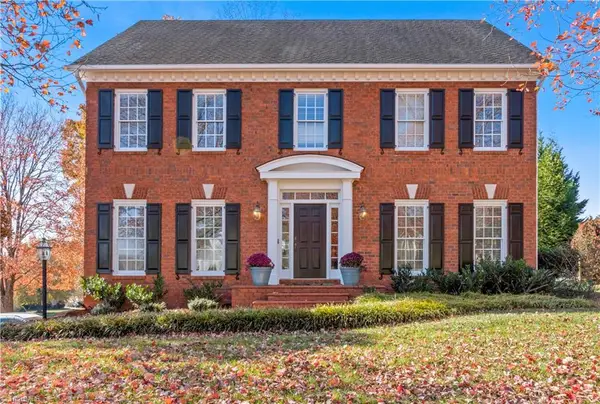 $575,000Active4 beds 4 baths
$575,000Active4 beds 4 baths109 Isleworth Court, Advance, NC 27006
MLS# 1202786Listed by: BANNER TEAM PROPERTIES BROKERED BY EXP REALTY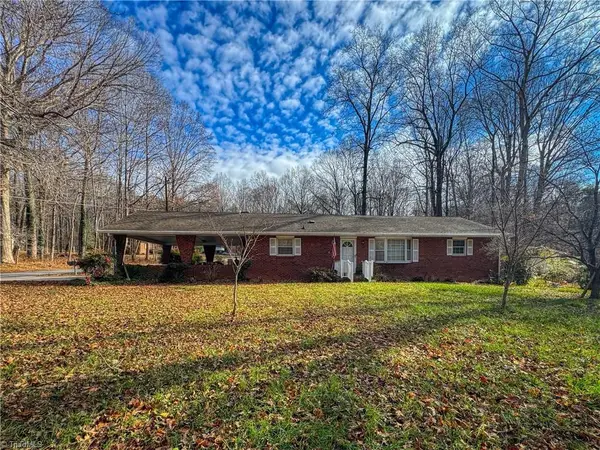 $279,000Active3 beds 2 baths
$279,000Active3 beds 2 baths195 Claybon Drive, Advance, NC 27006
MLS# 1203651Listed by: CHARLES JONES REALTY, INC.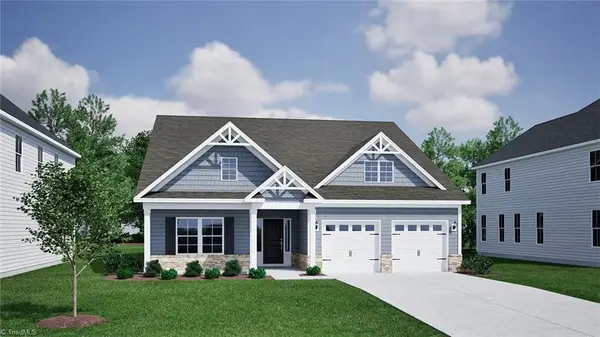 $480,110Pending2 beds 2 baths
$480,110Pending2 beds 2 baths278 Morning Star Drive, Advance, NC 27006
MLS# 1203518Listed by: MUNGO HOMES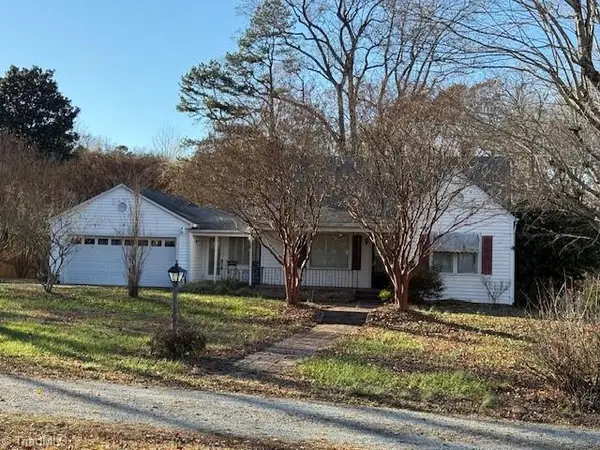 $167,500Pending2 beds 1 baths
$167,500Pending2 beds 1 baths1798 S Nc Highway 801, Advance, NC 27006
MLS# 1203056Listed by: TOTAL REAL ESTATE, LLC
