- ERA
- North Carolina
- Ahoskie
- 113 Nc Highway 561 W
113 Nc Highway 561 W, Ahoskie, NC 27910
Local realty services provided by:ERA Strother Real Estate
113 Nc Highway 561 W,Ahoskie, NC 27910
$189,000
- 3 Beds
- 1 Baths
- 1,334 sq. ft.
- Single family
- Active
Listed by: meryl brown
Office: century 21 land and home realty, llc.
MLS#:100537478
Source:NC_CCAR
Price summary
- Price:$189,000
- Price per sq. ft.:$141.68
About this home
This 3 bedroom brick ranch is located in Ahoskie and had some recent updates. The front door brings you into the spacious living room. The room has lots of natural light and has hardwood floors. The adjacent dining room is warm and inviting and has ample room for entertaining. The nearby kitchen has ample cabinet space with custom pullouts in the lower cabinets and includes the
refrigerator, cooktop, wall oven, dishwasher and washer/dryer. The three
bedrooms are all a nice size and the middle bedroom has two closets. The
updated bathroom is conveniently located hear the bedrooms. Other updates include replacement windows and carpet in the dining room. Out back, there is a nice sized screened porch, providing a great spot for outdoor entertaining. In the fenced backyard, there is an oversized two car garage with an attached ''man cave'' that offers plenty of room for a retreat area.
Contact an agent
Home facts
- Year built:1961
- Listing ID #:100537478
- Added:111 day(s) ago
- Updated:February 11, 2026 at 11:22 AM
Rooms and interior
- Bedrooms:3
- Total bathrooms:1
- Full bathrooms:1
- Living area:1,334 sq. ft.
Heating and cooling
- Cooling:Central Air
- Heating:Gas Pack, Heating, Propane
Structure and exterior
- Roof:Shingle
- Year built:1961
- Building area:1,334 sq. ft.
- Lot area:0.25 Acres
Schools
- High school:Hertford County High
- Middle school:Hertford County Middle School
- Elementary school:Bearfield Primary School
Utilities
- Water:Water Connected
- Sewer:Sewer Connected
Finances and disclosures
- Price:$189,000
- Price per sq. ft.:$141.68
New listings near 113 Nc Highway 561 W
- New
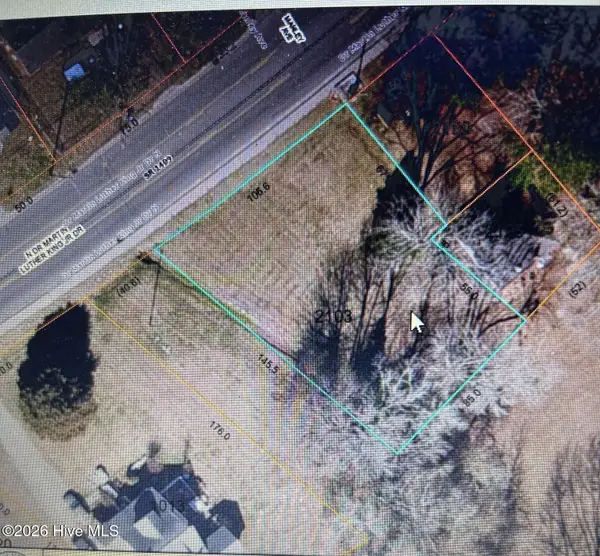 $20,000Active0.31 Acres
$20,000Active0.31 Acres00 Doctor Martin Luther King Juni Drive N, Ahoskie, NC 27910
MLS# 100552410Listed by: CAROLINA EAGLE REAL ESTATE,LLC - New
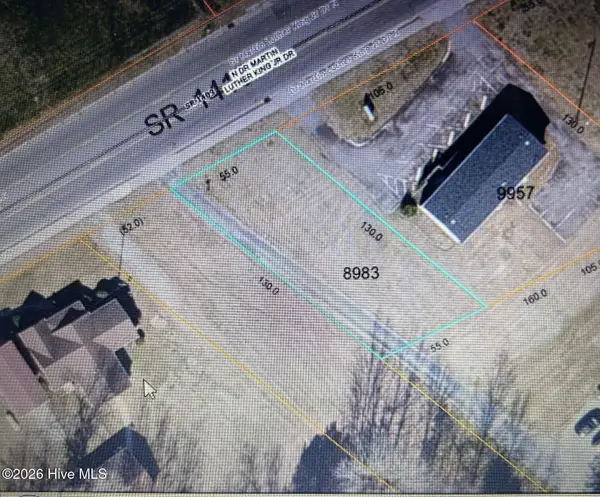 $10,000Active0.16 Acres
$10,000Active0.16 Acres0 Doctor Martin Luther King Juni Drive N, Ahoskie, NC 27910
MLS# 100552382Listed by: CAROLINA EAGLE REAL ESTATE,LLC 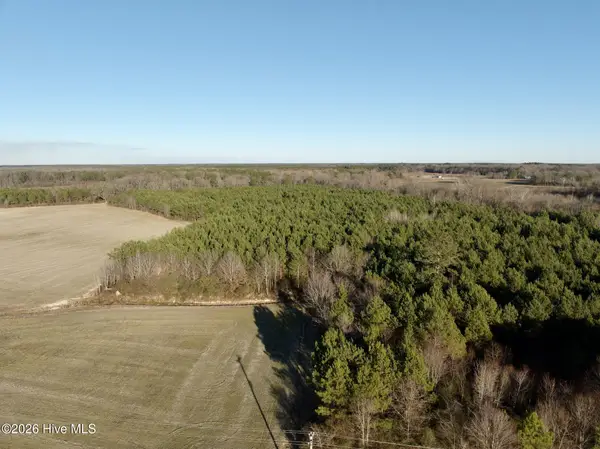 $89,000Pending35.43 Acres
$89,000Pending35.43 Acres346 Menola Saint Johns Road, Ahoskie, NC 27910
MLS# 100552108Listed by: MOSSY OAK PROPERTIES LAND AND FARMS REALTY $99,000Active3 beds 2 baths1,653 sq. ft.
$99,000Active3 beds 2 baths1,653 sq. ft.711 Dr Martin Luther King Jr Drive N, Ahoskie, NC 27910
MLS# 100550781Listed by: EXP REALTY $70,000Pending3 beds 2 baths1,155 sq. ft.
$70,000Pending3 beds 2 baths1,155 sq. ft.231 Brinkleyville Road, Ahoskie, NC 27910
MLS# 100550638Listed by: EXP REALTY $345,999Active4 beds 2 baths3,542 sq. ft.
$345,999Active4 beds 2 baths3,542 sq. ft.601 N Curtis Street N, Ahoskie, NC 27910
MLS# 100550480Listed by: EXP REALTY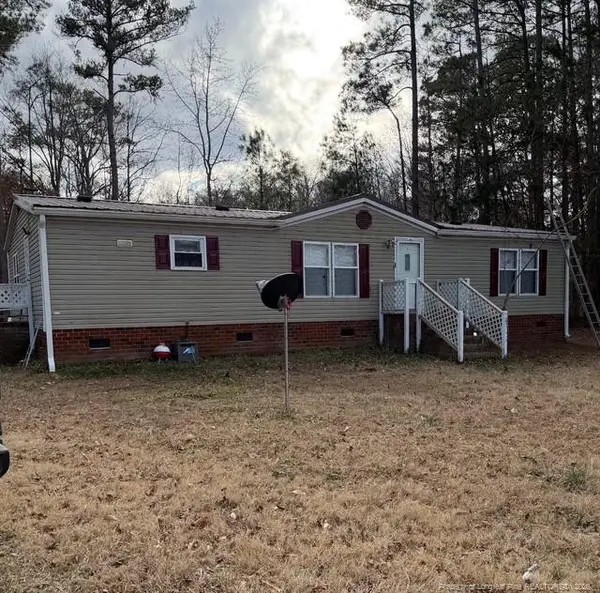 $83,500Active3 beds 2 baths1,401 sq. ft.
$83,500Active3 beds 2 baths1,401 sq. ft.545 Us-158 Highway W, Ahoskie, NC 27910
MLS# LP755952Listed by: EXP REALTY LLC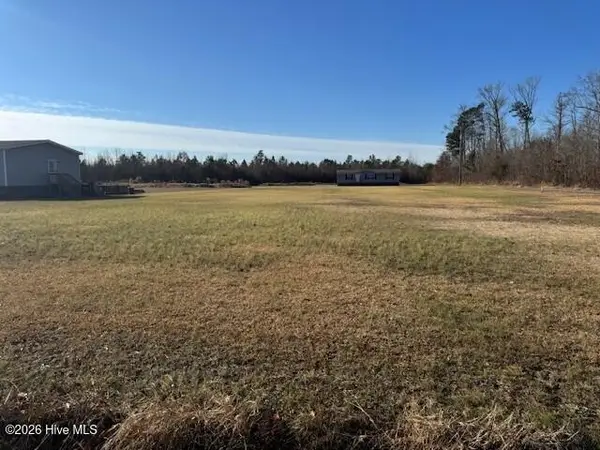 $28,000Active0.8 Acres
$28,000Active0.8 AcresLot 2 Blue Foot Road, Ahoskie, NC 27910
MLS# 100547808Listed by: CENTURY 21 LAND AND HOME REALTY, LLC $50,000Active3 beds 1 baths1,026 sq. ft.
$50,000Active3 beds 1 baths1,026 sq. ft.1324 N Carolina 461, Ahoskie, NC 27910
MLS# 10139593Listed by: NORTHGROUP REAL ESTATE, INC.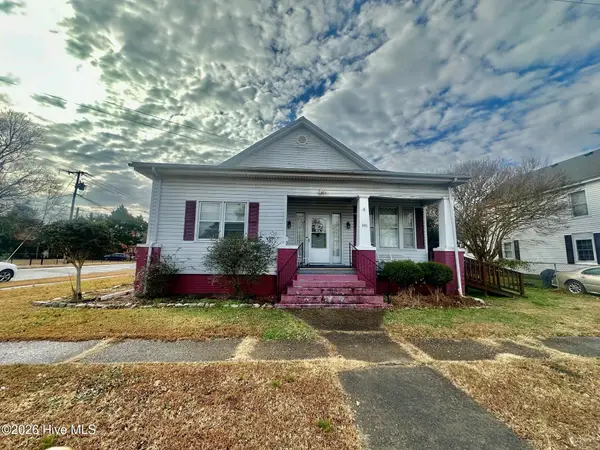 $165,000Active3 beds 2 baths1,650 sq. ft.
$165,000Active3 beds 2 baths1,650 sq. ft.501 W North Street, Ahoskie, NC 27910
MLS# 100547466Listed by: CENTURY 21 LAND AND HOME REALTY, LLC

