27740 Taylor Lane, Albemarle, NC 28001
Local realty services provided by:ERA Sunburst Realty
Listed by: gabrielle ebanietti
Office: southern homes of the carolinas, inc
MLS#:4304311
Source:CH
27740 Taylor Lane,Albemarle, NC 28001
$429,900
- 4 Beds
- 4 Baths
- 2,228 sq. ft.
- Single family
- Active
Price summary
- Price:$429,900
- Price per sq. ft.:$192.95
- Monthly HOA dues:$8.33
About this home
This stunning home offers flexibility and comfort with two en suite bedrooms, ideal for multigenerational living, guests, or private work-from-home space. The open-concept main level is filled with natural light and showcases wide-plank flooring, a spacious living area, and a modern kitchen with full-height cabinetry, quartz countertops, stainless steel appliances, and an oversized island perfect for entertaining.
The primary suite is a true retreat, featuring a spa-like walk-in shower with dual shower heads, double vanity, and ample storage. Secondary bedrooms are generously sized and thoughtfully placed for privacy and convenience.
Enjoy outdoor living with a welcoming covered front porch and a spacious back yard with a modern privacy fence — perfect for pets, play, or relaxing evenings. A spacious two-car garage provides excellent storage and everyday convenience.
Move-in ready, well-designed, filled with desirable upgrades — this home offers space, style, and versatility rarely found in one package.
Contact an agent
Home facts
- Year built:2024
- Listing ID #:4304311
- Updated:January 09, 2026 at 08:51 PM
Rooms and interior
- Bedrooms:4
- Total bathrooms:4
- Full bathrooms:3
- Half bathrooms:1
- Living area:2,228 sq. ft.
Heating and cooling
- Cooling:Heat Pump
- Heating:Forced Air, Heat Pump
Structure and exterior
- Year built:2024
- Building area:2,228 sq. ft.
- Lot area:0.4 Acres
Schools
- High school:North Stanly
- Elementary school:Millingport
Utilities
- Sewer:Public Sewer
Finances and disclosures
- Price:$429,900
- Price per sq. ft.:$192.95
New listings near 27740 Taylor Lane
- New
 $734,000Active4 beds 3 baths
$734,000Active4 beds 3 baths25611 Bridgeport Road, Albemarle, NC 28001
MLS# 1206146Listed by: LANTERN REALTY & DEVELOPMENT, LLC SALISBURY BRANCH - New
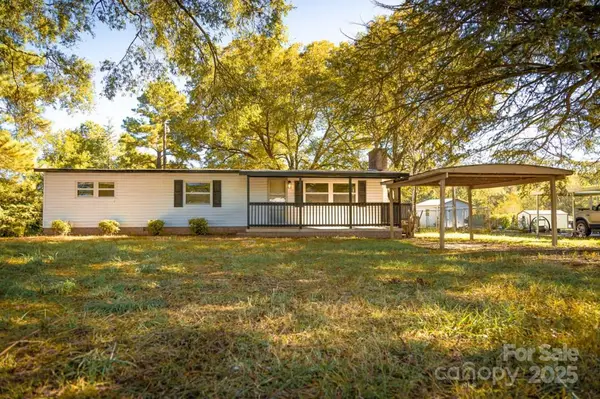 $165,000Active3 beds 2 baths1,152 sq. ft.
$165,000Active3 beds 2 baths1,152 sq. ft.45625 Broadway Road, Albemarle, NC 28001
MLS# 4332917Listed by: LOWDER HOMES REALTY LLC - New
 $270,000Active3 beds 2 baths1,433 sq. ft.
$270,000Active3 beds 2 baths1,433 sq. ft.1703 Lowder Street, Albemarle, NC 28001
MLS# 4333431Listed by: EXP REALTY LLC BALLANTYNE - New
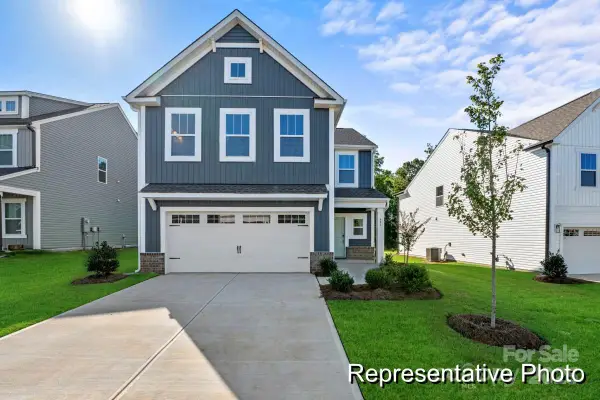 $439,900Active5 beds 4 baths2,812 sq. ft.
$439,900Active5 beds 4 baths2,812 sq. ft.2410 Stonehaven Drive #56, Albemarle, NC 28001
MLS# 4333450Listed by: TLS REALTY LLC - New
 $437,900Active5 beds 4 baths2,812 sq. ft.
$437,900Active5 beds 4 baths2,812 sq. ft.2414 Stonehaven Drive #58, Albemarle, NC 28001
MLS# 4333458Listed by: TLS REALTY LLC - Coming Soon
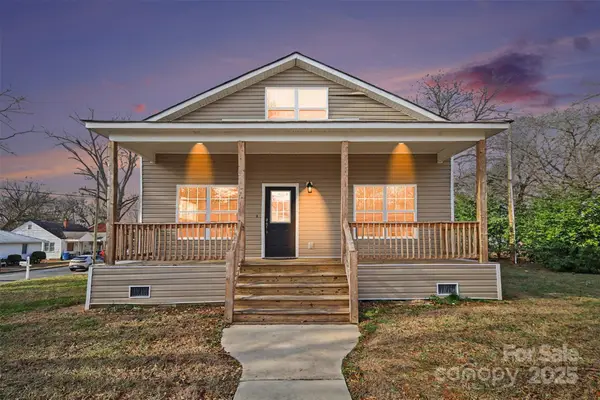 $290,000Coming Soon3 beds 2 baths
$290,000Coming Soon3 beds 2 baths802 Lowder Street, Albemarle, NC 28001
MLS# 4333535Listed by: COSTELLO REAL ESTATE AND INVESTMENTS LLC - New
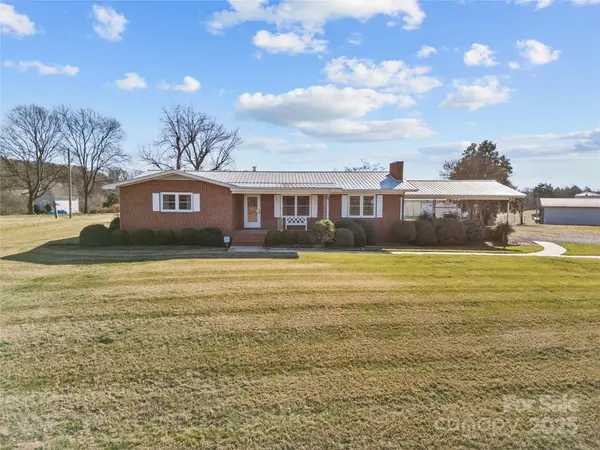 $425,000Active3 beds 2 baths2,168 sq. ft.
$425,000Active3 beds 2 baths2,168 sq. ft.28100 Nc Hwy 24/27 Highway, Albemarle, NC 28001
MLS# 4334032Listed by: HUNTER HOMES REALTY - New
 $295,000Active3 beds 2 baths1,867 sq. ft.
$295,000Active3 beds 2 baths1,867 sq. ft.313 Mountain Creek Road, Albemarle, NC 28001
MLS# 4328915Listed by: FOUR SEASONS REALTY ALBEMARLE - Coming Soon
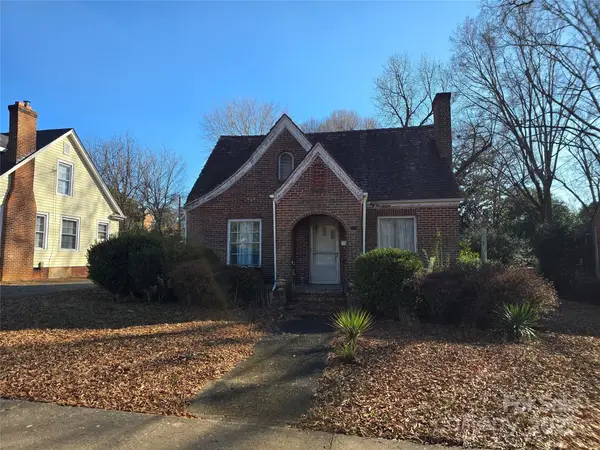 $179,000Coming Soon3 beds 2 baths
$179,000Coming Soon3 beds 2 baths420 Spring Street, Albemarle, NC 28001
MLS# 4333897Listed by: HOMETOWN REALTY PROS LLC - New
 $100,000Active1.33 Acres
$100,000Active1.33 Acres33266 Courtland Drive, Albemarle, NC 28001
MLS# 4331031Listed by: REDFIN CORPORATION
