30 Garland Ball Drive, Alexander, NC 28701
Local realty services provided by:ERA Sunburst Realty
Listed by: michaelanne thompson
Office: wildflowers real estate llc.
MLS#:4305330
Source:CH
30 Garland Ball Drive,Alexander, NC 28701
$430,000
- 3 Beds
- 2 Baths
- 1,344 sq. ft.
- Single family
- Active
Price summary
- Price:$430,000
- Price per sq. ft.:$319.94
About this home
Discover this charming turnkey home in Alexander, a hidden gem just minutes from Asheville. Step into this beautifully updated 3-bedroom, 2-bath home in Alexander, where character and comfort come together seamlessly. From the moment you enter, you'll be captivated by the thoughtful details—like the antique wooden door that welcomes you into the spacious primary suite. Upstairs, you'll find two light-filled bedrooms flanking a pristine, modern bathroom. The open-concept living area is warm and inviting, anchored by a cozy brick gas log fireplace—ideal for relaxing evenings or entertaining friends. Outside, the property truly shines. Enjoy lush landscaping, cooling sunshades, a whimsical treehouse, and a versatile two-sided shed featuring a full workshop and abundant storage space. Whether you're sipping coffee on the porch or listening to birdsong and wind chimes, the outdoor spaces offer pure serenity. Dreaming of a sustainable lifestyle? This property includes three happy hens who provide fresh eggs daily. Plus, the fully encapsulated crawlspace with a dehumidifier ensures your home stays dry and protected year-round. All this tranquility is just minutes from convenience—only 16 minutes to downtown Asheville, 10 minutes to shopping and groceries, and located in the sought-after North Buncombe County school district. This move-in-ready home offers the perfect blend of mountain charm, modern updates, and peaceful living. Don’t miss your chance—schedule a showing today and fall in love with your new sanctuary!
All this tranquility is just minutes from convenience—less than 20 minutes to downtown Asheville, 10 minutes to shopping and groceries, and located in the sought-after North Buncombe County school district.
This move-in-ready home offers the perfect blend of rustic charm, modern updates, and peaceful living. Don’t miss your chance—schedule a showing today and fall in love with your new sanctuary.
Contact an agent
Home facts
- Year built:2024
- Listing ID #:4305330
- Updated:November 11, 2025 at 02:26 PM
Rooms and interior
- Bedrooms:3
- Total bathrooms:2
- Full bathrooms:2
- Living area:1,344 sq. ft.
Heating and cooling
- Cooling:Heat Pump
- Heating:Heat Pump
Structure and exterior
- Year built:2024
- Building area:1,344 sq. ft.
- Lot area:0.73 Acres
Schools
- High school:North Buncombe
- Elementary school:North Buncombe
Utilities
- Water:Well
- Sewer:Septic (At Site)
Finances and disclosures
- Price:$430,000
- Price per sq. ft.:$319.94
New listings near 30 Garland Ball Drive
- New
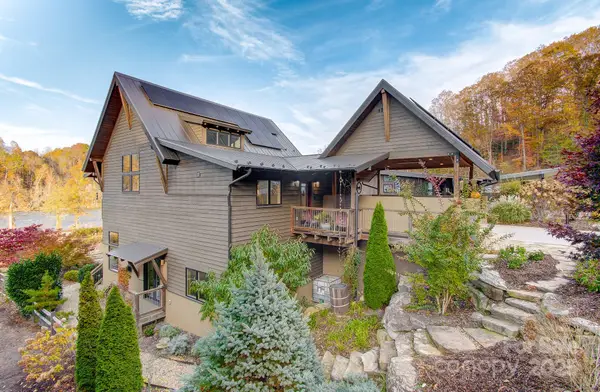 $1,450,000Active3 beds 3 baths2,330 sq. ft.
$1,450,000Active3 beds 3 baths2,330 sq. ft.40 River Run, Asheville, NC 28804
MLS# 4319069Listed by: KELLER WILLIAMS ELITE REALTY - New
 $65,000Active0.92 Acres
$65,000Active0.92 Acres99999 Old Macedonia Road, Alexander, NC 28701
MLS# 4305957Listed by: RE/MAX RESULTS - New
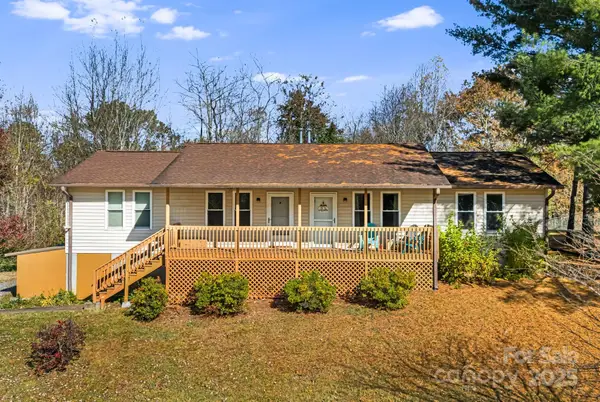 $450,000Active4 beds 2 baths1,540 sq. ft.
$450,000Active4 beds 2 baths1,540 sq. ft.645 Flint Hill Road, Alexander, NC 28701
MLS# 4318061Listed by: CENTURY 21 FOLEY REALTY - New
 $450,000Active4 beds 2 baths1,540 sq. ft.
$450,000Active4 beds 2 baths1,540 sq. ft.645 Flint Hill Road, Alexander, NC 28701
MLS# 4318564Listed by: CENTURY 21 FOLEY REALTY  $200,000Active2.39 Acres
$200,000Active2.39 Acres00000 Jenkins Valley Road, Alexander, NC 28701
MLS# 4270271Listed by: KELLER WILLIAMS ELITE REALTY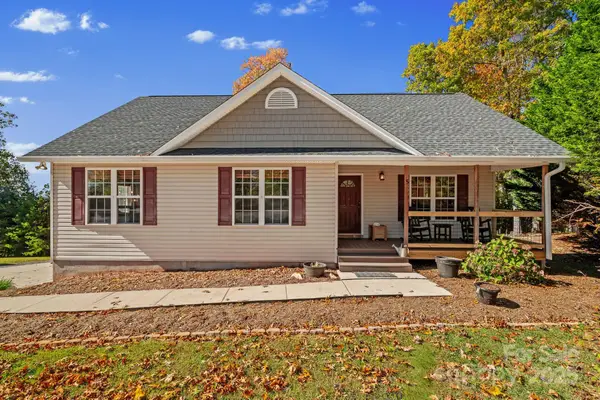 $469,000Active3 beds 3 baths1,888 sq. ft.
$469,000Active3 beds 3 baths1,888 sq. ft.5 Damascus Road, Alexander, NC 28701
MLS# 4315219Listed by: KELLER WILLIAMS PROFESSIONALS ASHEVILLE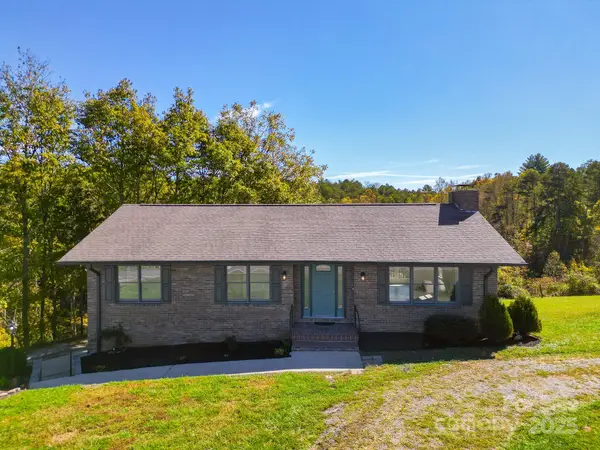 $625,000Active3 beds 3 baths2,146 sq. ft.
$625,000Active3 beds 3 baths2,146 sq. ft.1248 Jenkins Valley Road, Alexander, NC 28701
MLS# 4314484Listed by: KELLER WILLIAMS ELITE REALTY $885,000Active4 beds 3 baths2,438 sq. ft.
$885,000Active4 beds 3 baths2,438 sq. ft.63 Horizon Way, Alexander, NC 28701
MLS# 4313171Listed by: NEXTHOME PARTNERS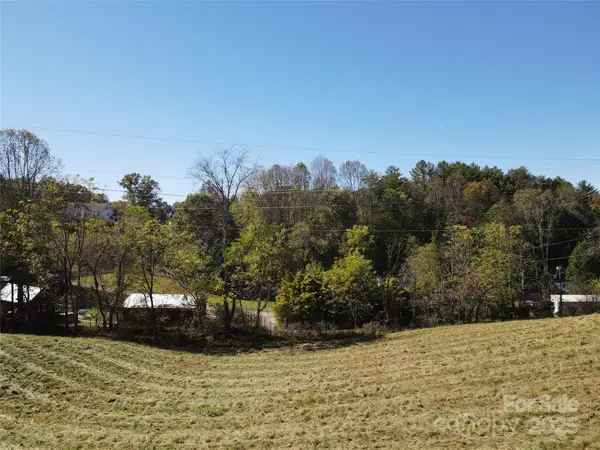 $220,000Active1.17 Acres
$220,000Active1.17 Acres215 Old Macedonia Road, Asheville, NC 28804
MLS# 4312568Listed by: OLIVETTE REALTY LLC $725,000Active3 beds 3 baths2,002 sq. ft.
$725,000Active3 beds 3 baths2,002 sq. ft.5 Agape Acres Drive, Alexander, NC 28701
MLS# 4311599Listed by: EXP REALTY LLC
