460 Panther Branch Road, Alexander, NC 28701
Local realty services provided by:ERA Live Moore
Listed by: christy bryant
Office: mountain oak properties llc.
MLS#:4293485
Source:CH
460 Panther Branch Road,Alexander, NC 28701
$625,000
- 3 Beds
- 3 Baths
- 3,263 sq. ft.
- Single family
- Active
Price summary
- Price:$625,000
- Price per sq. ft.:$191.54
About this home
You can't afford to miss this Exceptional Opportunity -motivated sellers ready to get this property sold. This must see property is priced greatly below tax valve for immediate interest. Beautiful home offering the perfect blend of comfort, space and flexibility. The open floor plan is ideal for both everyday living with main floor flex space that could serve as work, play or hobbies. Enjoy gatherings in the separate dining room or cook with ease in the spacious kitchen featuring a breakfast bar and two pantries for all your storage needs. Step outside to the covered porch and picture evenings of outdoor dining or weekend entertaining in a relaxing setting. A convenient mudroom and laundry area off the attached over sized garage. Upstairs, the primary suite is complemented by two additional bedrooms and a versatile bonus room. The downstairs Den is ideal for movie and game nights. All this, set in the tranquil country side, where you can enjoy the beauty of nature while being only 6 miles from of many conveniences in Weaverville, including a variety of grocery stores, restaurants and shopping.
Contact an agent
Home facts
- Year built:2017
- Listing ID #:4293485
- Updated:February 17, 2026 at 02:23 PM
Rooms and interior
- Bedrooms:3
- Total bathrooms:3
- Full bathrooms:2
- Half bathrooms:1
- Living area:3,263 sq. ft.
Heating and cooling
- Cooling:Heat Pump
- Heating:Heat Pump, Propane
Structure and exterior
- Year built:2017
- Building area:3,263 sq. ft.
- Lot area:0.71 Acres
Schools
- High school:North Buncombe
- Elementary school:North Buncombe/N. Windy Ridge
Utilities
- Water:Well
- Sewer:Septic (At Site)
Finances and disclosures
- Price:$625,000
- Price per sq. ft.:$191.54
New listings near 460 Panther Branch Road
- New
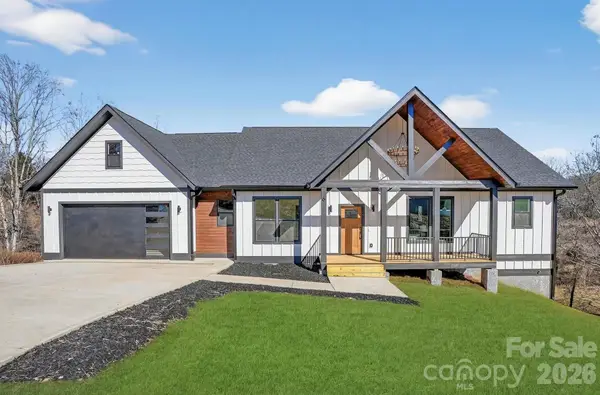 $550,000Active3 beds 2 baths1,639 sq. ft.
$550,000Active3 beds 2 baths1,639 sq. ft.6 Woodchuck Cove Way, Alexander, NC 28701
MLS# 4346284Listed by: EXP REALTY LLC 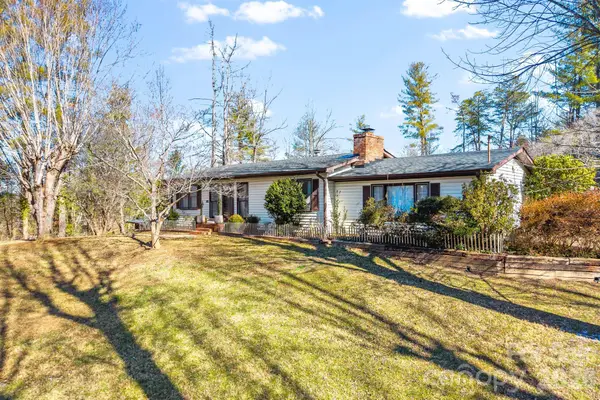 $449,997Active3 beds 2 baths1,605 sq. ft.
$449,997Active3 beds 2 baths1,605 sq. ft.1348 Jenkins Valley Road, Alexander, NC 28701
MLS# 4342000Listed by: LUSSO REALTY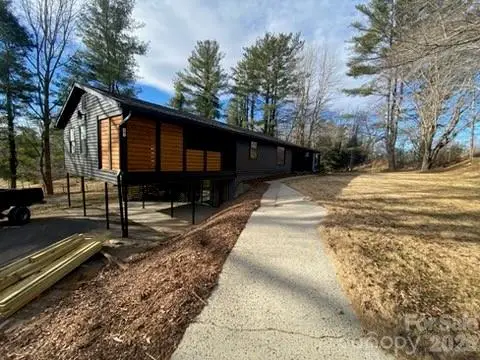 $379,000Active2 beds 2 baths1,593 sq. ft.
$379,000Active2 beds 2 baths1,593 sq. ft.75 Old Macedonia Road, Alexander, NC 28701
MLS# 4340472Listed by: OLIVETTE REALTY LLC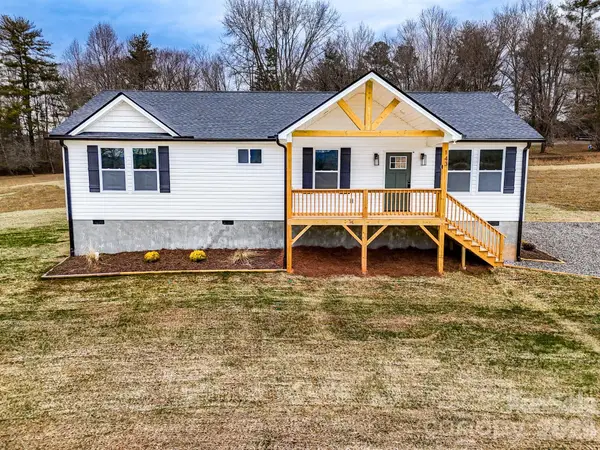 $389,900Active3 beds 2 baths1,484 sq. ft.
$389,900Active3 beds 2 baths1,484 sq. ft.143 Old Nc 20 Highway, Alexander, NC 28701
MLS# 4323263Listed by: EXP REALTY LLC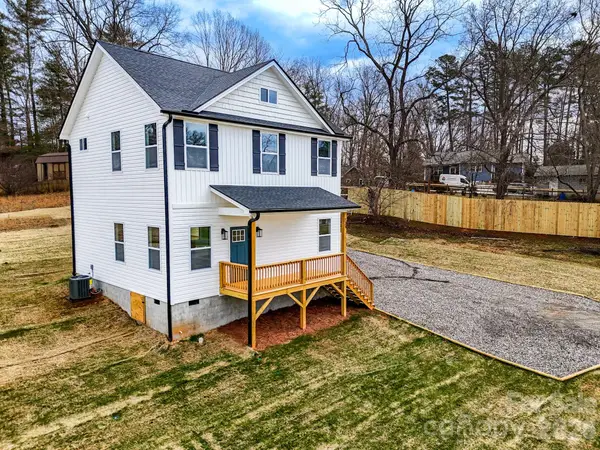 $434,900Active3 beds 3 baths1,631 sq. ft.
$434,900Active3 beds 3 baths1,631 sq. ft.139 Old Nc 20 Highway, Alexander, NC 28701
MLS# 4333049Listed by: EXP REALTY LLC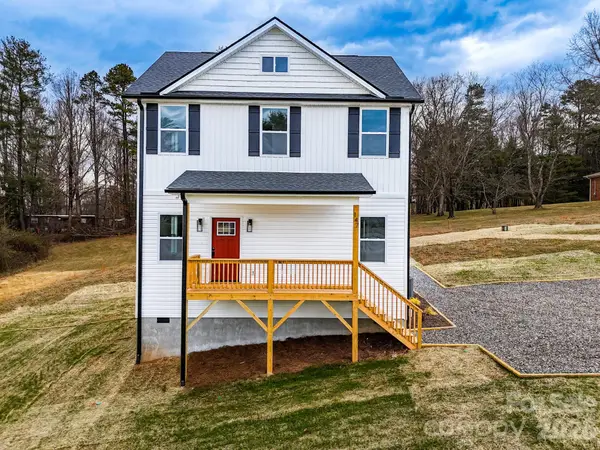 $434,900Active3 beds 3 baths1,631 sq. ft.
$434,900Active3 beds 3 baths1,631 sq. ft.147 Old Nc 20 Highway, Alexander, NC 28701
MLS# 4333065Listed by: EXP REALTY LLC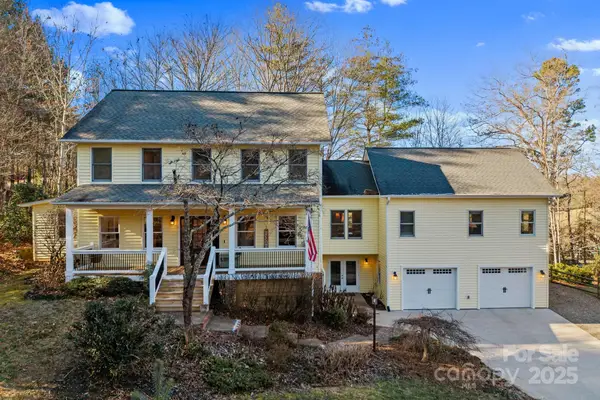 $699,000Active4 beds 4 baths3,066 sq. ft.
$699,000Active4 beds 4 baths3,066 sq. ft.22 Sunset Lane, Alexander, NC 28701
MLS# 4329690Listed by: KELLER WILLIAMS PROFESSIONALS ASHEVILLE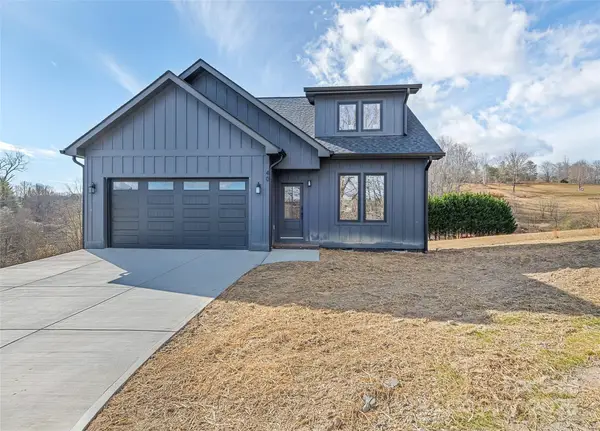 $725,000Active3 beds 3 baths2,316 sq. ft.
$725,000Active3 beds 3 baths2,316 sq. ft.40 Firefly Ridge Trail, Alexander, NC 28701
MLS# 4332554Listed by: RE/MAX EXECUTIVE $340,000Active0.27 Acres
$340,000Active0.27 Acres2 River Run #1R, Asheville, NC 28804
MLS# 4331642Listed by: ENRG GLOBAL REALTY LLC $293,400Active3 beds 2 baths1,659 sq. ft.
$293,400Active3 beds 2 baths1,659 sq. ft.68 Sun Valley Drive, Alexander, NC 28701
MLS# 4331424Listed by: LAWRENCE REALTY GROUP NORTH CAROLINA

