139 Bounty Circle, Angier, NC 27501
Local realty services provided by:ERA Strother Real Estate
139 Bounty Circle,Angier, NC 27501
$389,000
- 3 Beds
- 3 Baths
- 2,376 sq. ft.
- Single family
- Pending
Listed by: christie hargrove
Office: naylor realty
MLS#:LP752764
Source:RD
Price summary
- Price:$389,000
- Price per sq. ft.:$163.72
- Monthly HOA dues:$20
About this home
Welcome to Harvest Ridge! This beautifully maintained 3-bedroom, 2.5-bath home with a spacious bonus room sits on a generous .94-acre lot, offering the perfect blend of comfort, privacy, and convenience. Located less than 5 miles from I-40, this home offers easy access to Raleigh, Smithfield, Benson, and Angier, making it ideal for commuters seeking peaceful country living without sacrificing location. A charming rocking chair front porch welcomes you inside, where the main living areas feature wood flooring, a formal dining room, and a spacious family room with high ceilings and a cozy gas-log fireplace. The kitchen is both functional and inviting, showcasing updated custom-built cabinetry, ample storage, granite countertops, a breakfast nook, and a disappearing screen door that opens to a multi-level deck—perfect for entertaining or quiet evenings outdoors. Upstairs, the large bonus room offers flexible space for a home office, playroom, media room, or guest suite. Step outside onto the expansive deck overlooking the private backyard, ideal for gardening, outdoor games, or simply enjoying peaceful views. A 2-car garage adds everyday convenience. Residents of Harvest Ridge also enjoy access to a community pavilion with picnic tables, grill, and a walking trail surrounding the pond for relaxing evening strolls. This home offers space, upgrades, and an unbeatable location! Schedule your private showing today!
Contact an agent
Home facts
- Year built:2005
- Listing ID #:LP752764
- Added:100 day(s) ago
- Updated:February 10, 2026 at 08:36 AM
Rooms and interior
- Bedrooms:3
- Total bathrooms:3
- Full bathrooms:2
- Half bathrooms:1
- Living area:2,376 sq. ft.
Structure and exterior
- Year built:2005
- Building area:2,376 sq. ft.
Schools
- High school:Johnston - W Johnston
- Middle school:Johnston - McGees Crossroads
Utilities
- Sewer:Septic Tank
Finances and disclosures
- Price:$389,000
- Price per sq. ft.:$163.72
New listings near 139 Bounty Circle
- New
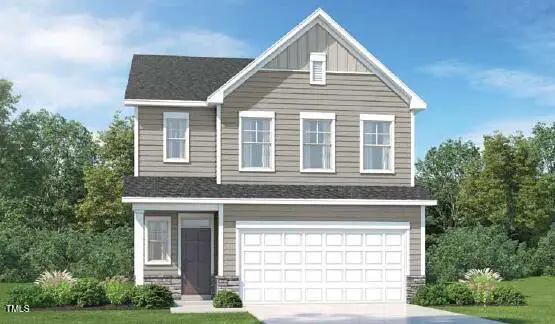 $370,990Active5 beds 3 baths2,375 sq. ft.
$370,990Active5 beds 3 baths2,375 sq. ft.1005 Red Finch Way, Angier, NC 27501
MLS# 10145835Listed by: LENNAR CAROLINAS LLC - New
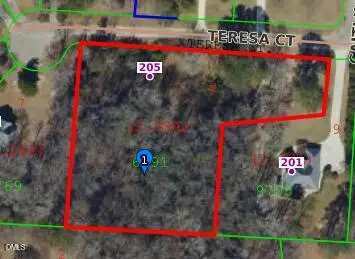 $115,000Active2.05 Acres
$115,000Active2.05 Acres205 Teresa Court, Angier, NC 27501
MLS# 10145673Listed by: NAVIGATE REALTY - New
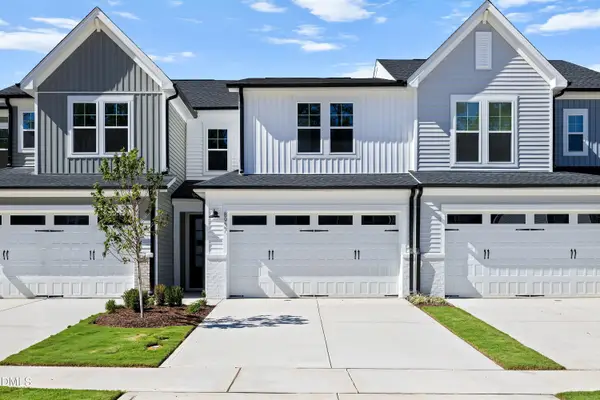 $315,000Active3 beds 3 baths1,600 sq. ft.
$315,000Active3 beds 3 baths1,600 sq. ft.8905 Kennebec Crossing Drive #62, Angier, NC 27501
MLS# 10145643Listed by: FONVILLE MORISEY & BAREFOOT - Open Sat, 1 to 3amNew
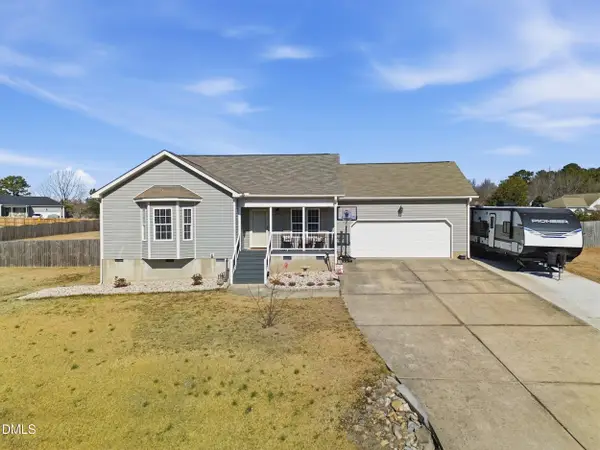 $310,000Active3 beds 2 baths1,364 sq. ft.
$310,000Active3 beds 2 baths1,364 sq. ft.61 New River Court, Angier, NC 27501
MLS# 10145606Listed by: EXP REALTY LLC 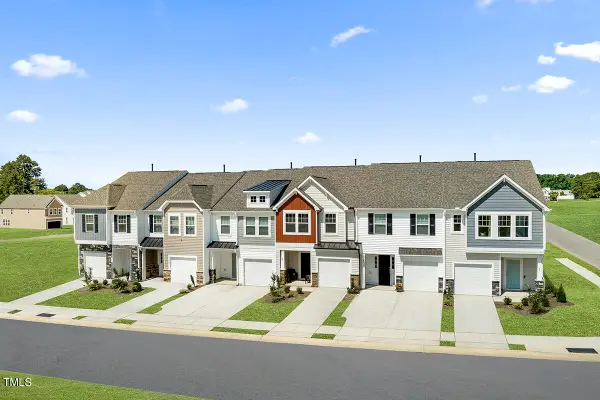 $253,340Pending3 beds 3 baths1,573 sq. ft.
$253,340Pending3 beds 3 baths1,573 sq. ft.46 Clementine Street #186, Angier, NC 27501
MLS# 10145584Listed by: DRB GROUP NORTH CAROLINA LLC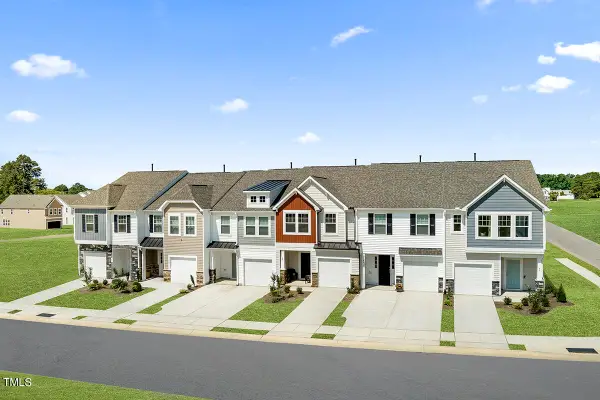 $237,575Pending3 beds 3 baths1,603 sq. ft.
$237,575Pending3 beds 3 baths1,603 sq. ft.38 Clementine Street #188, Angier, NC 27501
MLS# 10145587Listed by: DRB GROUP NORTH CAROLINA LLC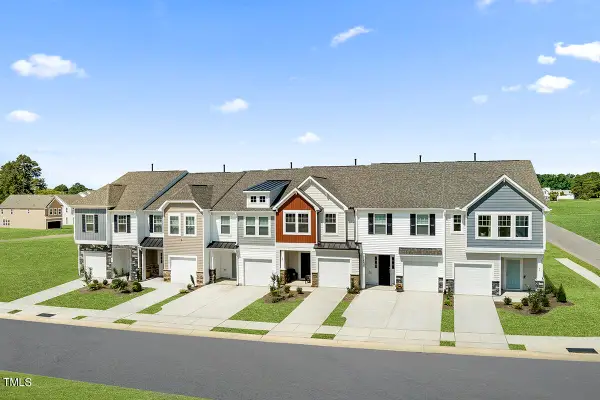 $248,955Pending3 beds 3 baths1,618 sq. ft.
$248,955Pending3 beds 3 baths1,618 sq. ft.34 Clementine Street #190, Angier, NC 27501
MLS# 10145592Listed by: DRB GROUP NORTH CAROLINA LLC- New
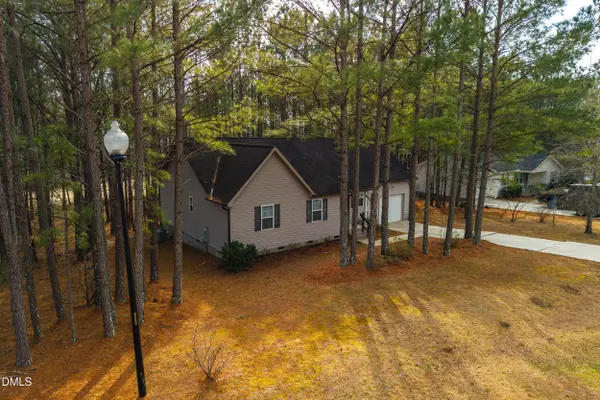 $299,900Active3 beds 2 baths1,258 sq. ft.
$299,900Active3 beds 2 baths1,258 sq. ft.57 Andorra Place, Angier, NC 27501
MLS# 10145583Listed by: AMG REALTY LLC - New
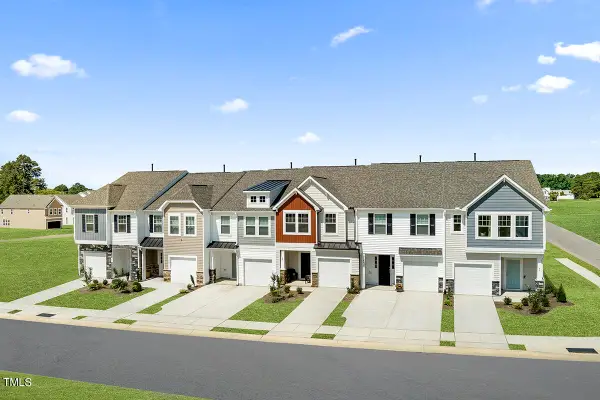 $242,705Active3 beds 3 baths1,603 sq. ft.
$242,705Active3 beds 3 baths1,603 sq. ft.40 Clementine Street #187, Angier, NC 27501
MLS# 10145586Listed by: DRB GROUP NORTH CAROLINA LLC - New
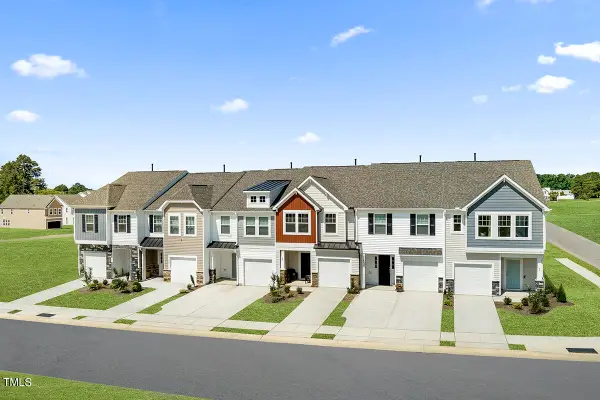 $242,860Active3 beds 3 baths1,588 sq. ft.
$242,860Active3 beds 3 baths1,588 sq. ft.36 Clementine Street #189, Angier, NC 27501
MLS# 10145589Listed by: DRB GROUP NORTH CAROLINA LLC

