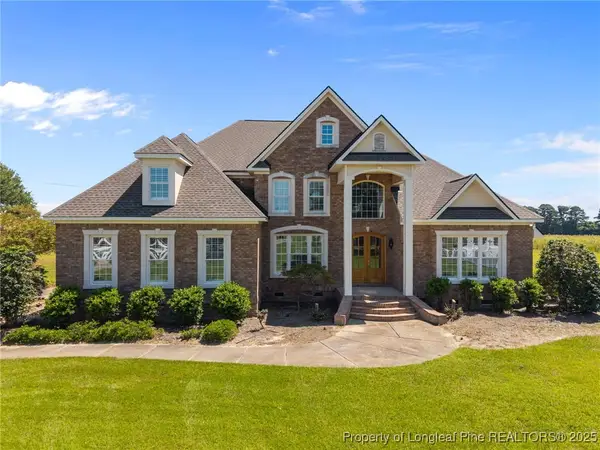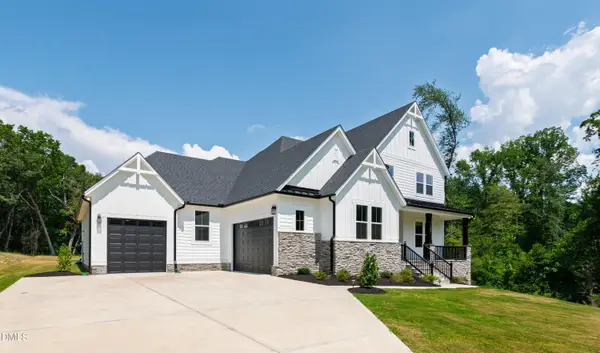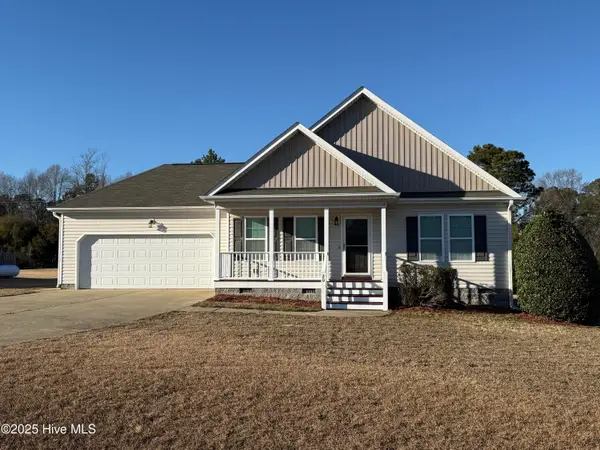15 Cedar Falls Way, Angier, NC 27501
Local realty services provided by:ERA Parrish Realty Legacy Group
15 Cedar Falls Way,Angier, NC 27501
$389,900
- 4 Beds
- 2 Baths
- 1,700 sq. ft.
- Single family
- Pending
Listed by: rhonda walker, tip iuliucci
Office: northside realty inc.
MLS#:10133980
Source:RD
Price summary
- Price:$389,900
- Price per sq. ft.:$229.35
- Monthly HOA dues:$52.5
About this home
Welcome home to the beautiful Millstone Ridge Subdivision! This stunning property features gated and fenced front porch, 4 bedrooms and 2 full baths along with a screened in covered porch - perfect for relaxing and enjoying the outdoors. Fishing Pond in neighborhood was restocked last year.
Inside, you'll find a kitchen equipped with a 5-burner gas range, dishwasher, refrigerator, microwave hood, and reverse osmosis system. A front-loading washer and dryer (with pedestals) are also included for your convenience.
This home comes packed with upgrades including home generator & propane gas fireplace. Additional 50-amp power source for your workshop, RV, or future projects. Ceiling fans in the living area, bedrooms, and Screened Covered Porch. Blinds throughout the home. The wooded backyard view adds privacy and charm, complemented by a full backyard privacy fence. A side section of the yard offers the perfect space for a garden or dog run. Outside, you'll also enjoy a shed for extra storage and an impressive 900 sq. ft. concrete parking pad—ideal for an RV, boat, or trailer. The extended garage provides space for longer vehicles, a work area, and additional storage. The primary ensuite features an upgraded shower surround for a touch of luxury. This home truly has it all—your possibilities are endless!
Contact an agent
Home facts
- Year built:2017
- Listing ID #:10133980
- Added:48 day(s) ago
- Updated:January 07, 2026 at 08:54 AM
Rooms and interior
- Bedrooms:4
- Total bathrooms:2
- Full bathrooms:2
- Living area:1,700 sq. ft.
Heating and cooling
- Cooling:Ceiling Fan(s), Central Air, Electric, Heat Pump
- Heating:Fireplace(s), Heat Pump, Propane
Structure and exterior
- Roof:Shingle
- Year built:2017
- Building area:1,700 sq. ft.
- Lot area:0.58 Acres
Schools
- High school:Johnston - W Johnston
- Middle school:Johnston - McGees Crossroads
- Elementary school:Johnston - McGees Crossroads
Utilities
- Water:Public, Water Connected
- Sewer:Septic Tank
Finances and disclosures
- Price:$389,900
- Price per sq. ft.:$229.35
- Tax amount:$2,339
New listings near 15 Cedar Falls Way
 $519,000Pending3 beds 2 baths2,128 sq. ft.
$519,000Pending3 beds 2 baths2,128 sq. ft.4194 Abattoir Road, Angier, NC 27501
MLS# 740873Listed by: RE/MAX SIGNATURE REALTY $519,000Pending3 beds 2 baths2,128 sq. ft.
$519,000Pending3 beds 2 baths2,128 sq. ft.4194 Abattoir Road, Angier, NC 27501
MLS# 740873Listed by: RE/MAX SIGNATURE REALTY- New
 $429,000Active3 beds 3 baths1,984 sq. ft.
$429,000Active3 beds 3 baths1,984 sq. ft.131 Regal Pond Drive, Angier, NC 27501
MLS# 10139580Listed by: COLDWELL BANKER ADVANTAGE-SMIT - New
 $259,500Active3 beds 1 baths1,344 sq. ft.
$259,500Active3 beds 1 baths1,344 sq. ft.206 West Road, Angier, NC 27501
MLS# 10139566Listed by: SELECT PREMIUM PROPERTIES INC. - New
 $329,990Active3 beds 3 baths1,924 sq. ft.
$329,990Active3 beds 3 baths1,924 sq. ft.1004 Red Finch Way, Angier, NC 27501
MLS# 10139394Listed by: LENNAR CAROLINAS LLC - New
 $372,990Active5 beds 3 baths2,375 sq. ft.
$372,990Active5 beds 3 baths2,375 sq. ft.1012 Red Finch Way, Angier, NC 27501
MLS# 10139400Listed by: LENNAR CAROLINAS LLC  $519,000Active3 beds 2 baths2,128 sq. ft.
$519,000Active3 beds 2 baths2,128 sq. ft.4194 Abattoir Road, Angier, NC 27501
MLS# 740873Listed by: RE/MAX SIGNATURE REALTY $874,000Active4 beds 4 baths3,858 sq. ft.
$874,000Active4 beds 4 baths3,858 sq. ft.8224 Nc 210, Angier, NC 27501
MLS# 749641Listed by: RE/MAX SIGNATURE REALTY- New
 $993,999Active5 beds 6 baths4,238 sq. ft.
$993,999Active5 beds 6 baths4,238 sq. ft.164 E Spring Showers Trail, Angier, NC 27501
MLS# 10138812Listed by: NORTHGROUP REAL ESTATE, INC. - New
 $319,920Active3 beds 2 baths1,194 sq. ft.
$319,920Active3 beds 2 baths1,194 sq. ft.20 Weatherby Court, Angier, NC 27501
MLS# 100547057Listed by: HOMES BY CARLTON REALTY, LLC
