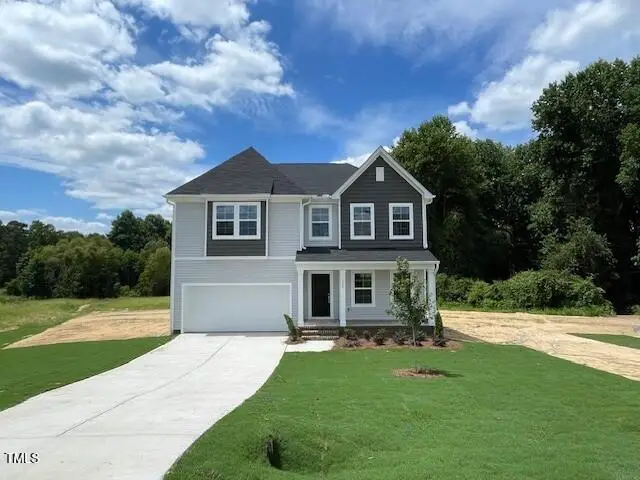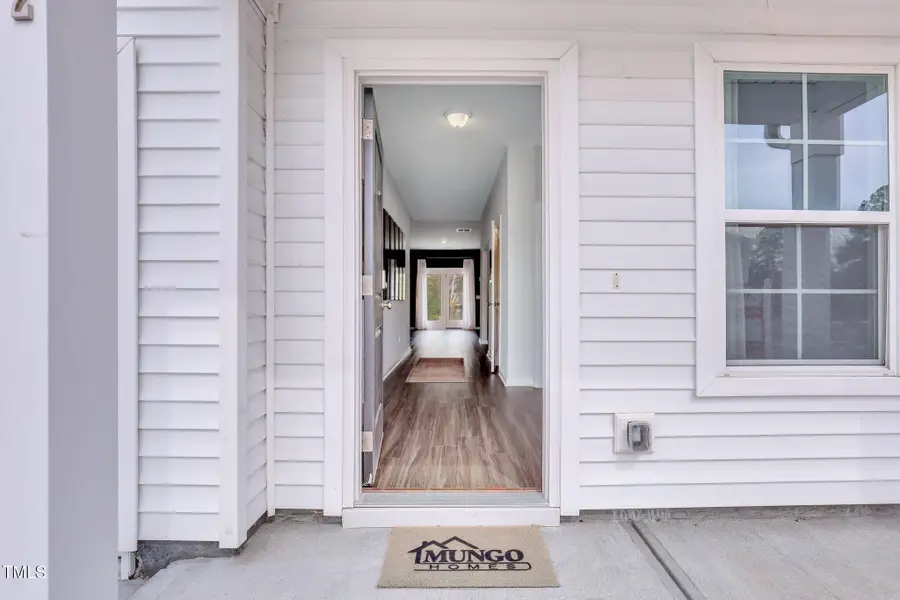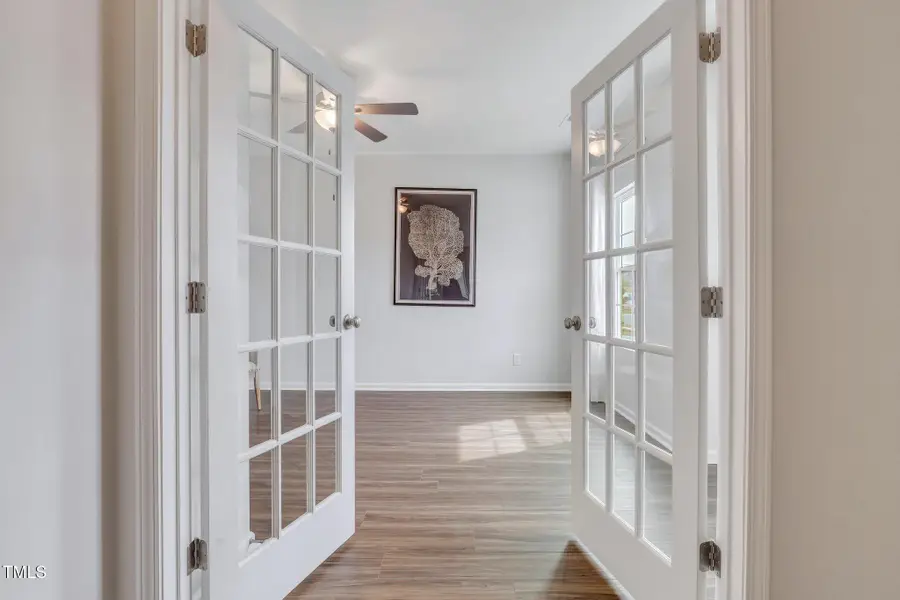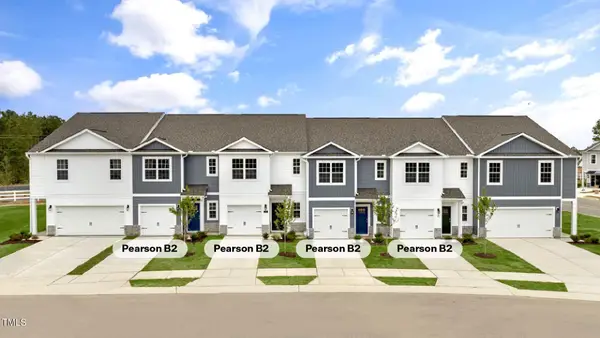316 Alice Trace Place, Angier, NC 27501
Local realty services provided by:ERA Strother Real Estate



316 Alice Trace Place,Angier, NC 27501
$392,900
- 4 Beds
- 3 Baths
- 2,844 sq. ft.
- Single family
- Active
Listed by:susan detwiler9199498684
Office:fonville morisey & barefoot
MLS#:10095097
Source:RD
Price summary
- Price:$392,900
- Price per sq. ft.:$138.15
- Monthly HOA dues:$50
About this home
Rare Opportunity: Expansive Home on 2.28 Acres in Langdon Preserve!
Experience the ideal combination of space, privacy, and comfort in this stunning Telfair plan by Mungo Homes, nestled on one of the largest wooded homesites in the community. Located at the end of a quiet cul-de-sac, this 2.28-acre property offers an exceptional outdoor setting, perfect for entertaining, relaxing, or enjoying the beauty of nature. Inside, the open and airy layout features a spacious family room with a cozy fireplace, creating a welcoming atmosphere for everyday living or gatherings. The main floor is thoughtfully designed with a guest bedroom and private bath, ideal for extended family or visiting guests. The upgraded kitchen opens to a casual dining area and flows into a formal dining room, perfect for hosting special occasions. Upstairs, the expansive primary suite includes a luxurious en-suite bath and a generous walk-in closet. Two additional bedrooms share a large loft, offering flexible space for play or lounging. A versatile flex room provides the perfect spot for a home office, gym, or creative retreat, while the second-floor laundry room adds everyday convenience. Blending modern design with natural serenity, this exceptional home offers the space and flexibility to fit your lifestyle, don't miss your chance to make it yours.
** ETA AUG! **Interior Pictures are for Representation! **Use GPS Address: 2260 Johnston County Road, Angier, NC 27501. ASK ABOUT OUR INCENTIVES!
Contact an agent
Home facts
- Year built:2025
- Listing Id #:10095097
- Added:86 day(s) ago
- Updated:August 05, 2025 at 06:02 PM
Rooms and interior
- Bedrooms:4
- Total bathrooms:3
- Full bathrooms:3
- Living area:2,844 sq. ft.
Heating and cooling
- Cooling:Central Air, Electric, Heat Pump, Zoned
- Heating:Electric, Forced Air, Heat Pump
Structure and exterior
- Roof:Shingle
- Year built:2025
- Building area:2,844 sq. ft.
- Lot area:2.28 Acres
Schools
- High school:Harnett - Triton
- Middle school:Harnett - Coats - Erwin
- Elementary school:Harnett - Coats
Utilities
- Water:Public, Water Connected
- Sewer:Private Sewer
Finances and disclosures
- Price:$392,900
- Price per sq. ft.:$138.15
New listings near 316 Alice Trace Place
- New
 $175,000Active2 beds 1 baths697 sq. ft.
$175,000Active2 beds 1 baths697 sq. ft.35 James Street, Angier, NC 27501
MLS# 10115857Listed by: DINK REALTY - New
 $460,000Active4 beds 3 baths2,833 sq. ft.
$460,000Active4 beds 3 baths2,833 sq. ft.187 Creekhaven Drive, Angier, NC 27501
MLS# 10115861Listed by: EXP REALTY LLC - New
 $500,000Active5 beds 3 baths2,852 sq. ft.
$500,000Active5 beds 3 baths2,852 sq. ft.204 West Road, Angier, NC 27501
MLS# 10115823Listed by: EXP REALTY, LLC - C - New
 $296,990Active4 beds 3 baths1,658 sq. ft.
$296,990Active4 beds 3 baths1,658 sq. ft.59 Virgo Drive, Angier, NC 27501
MLS# 10115660Listed by: D.R. HORTON, INC. - New
 $296,990Active4 beds 3 baths1,658 sq. ft.
$296,990Active4 beds 3 baths1,658 sq. ft.75 Virgo Drive, Angier, NC 27501
MLS# 10115670Listed by: D.R. HORTON, INC. - New
 $249,990Active3 beds 3 baths1,418 sq. ft.
$249,990Active3 beds 3 baths1,418 sq. ft.63 Virgo Drive, Angier, NC 27501
MLS# 10115678Listed by: D.R. HORTON, INC. - New
 $249,990Active3 beds 3 baths1,418 sq. ft.
$249,990Active3 beds 3 baths1,418 sq. ft.67 Virgo Drive, Angier, NC 27501
MLS# 10115686Listed by: D.R. HORTON, INC. - New
 $249,990Active3 beds 3 baths1,418 sq. ft.
$249,990Active3 beds 3 baths1,418 sq. ft.71 Virgo Drive, Angier, NC 27501
MLS# 10115693Listed by: D.R. HORTON, INC. - New
 $379,000Active3 beds 3 baths2,448 sq. ft.
$379,000Active3 beds 3 baths2,448 sq. ft.186 Norris Farm Drive, Angier, NC 27501
MLS# 10115532Listed by: ANN MILTON REALTY - New
 $425,000Active4 beds 3 baths2,584 sq. ft.
$425,000Active4 beds 3 baths2,584 sq. ft.248 Horseshoe Place, Angier, NC 27501
MLS# 10115457Listed by: MARK SPAIN REAL ESTATE
