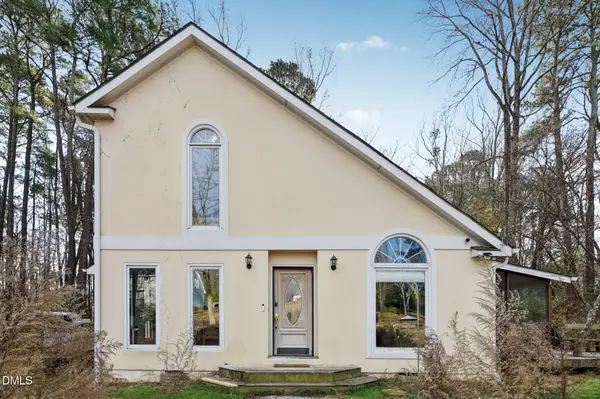43 Regal Gardens Court, Angier, NC 27501
Local realty services provided by:ERA Strother Real Estate
Listed by: haley allen
Office: lennar carolinas llc.
MLS#:10097695
Source:RD
Price summary
- Price:$349,990
- Price per sq. ft.:$143.73
- Monthly HOA dues:$40
About this home
The Winston - Versatile Living in the Heart of Myrtle Meadows
Welcome to The Winston, a thoughtfully designed two-story home located in the sought-after Myrtle Meadows community in Angier, NC. This modern layout blends comfort, style, and function—perfect for those who value space and convenience.
The open-concept main floor offers a spacious great room that flows effortlessly into the casual dining area and a contemporary kitchen. With generous cabinetry, a large walk-in pantry, and abundant counter space, the kitchen is designed to accommodate both everyday cooking and special occasions. A private study provides the ideal space for working from home or quiet reading, while a convenient powder room adds to the main level's practicality.
Upstairs, The Winston features four well-sized bedrooms, including a private owner's suite complete with an expansive walk-in closet and a sleek en-suite bathroom. A versatile loft area offers space for a media lounge, playroom, or home gym, while the centrally located laundry room adds everyday convenience.
Enjoy year-round outdoor living on the screened porch, perfect for morning coffee or winding down in the evenings.
Situated within the Carolina Collection at Myrtle Meadows, this home is part of a master-planned community that embraces nature and tranquility. Residents enjoy access to preserved natural areas, open green spaces, scenic trails, and a community playground. The location offers the best of both worlds—just five minutes from downtown Angier and only 18 minutes from Fuquay-Varina's shopping, dining, and entertainment. With easy access to HWY-55, HWY-210, and HWY-401, commuting throughout the Triangle is a breeze.
Photos are for illustrative purposes only and may show optional features.
Contact an agent
Home facts
- Year built:2025
- Listing ID #:10097695
- Added:231 day(s) ago
- Updated:January 08, 2026 at 12:53 AM
Rooms and interior
- Bedrooms:4
- Total bathrooms:3
- Full bathrooms:2
- Half bathrooms:1
- Living area:2,435 sq. ft.
Heating and cooling
- Cooling:Zoned
- Heating:Electric, Heat Pump
Structure and exterior
- Roof:Shingle
- Year built:2025
- Building area:2,435 sq. ft.
- Lot area:0.2 Acres
Schools
- High school:Harnett - Harnett Central
- Middle school:Harnett - Harnett Central
- Elementary school:Harnett - Angier
Utilities
- Water:Public
- Sewer:Septic Tank
Finances and disclosures
- Price:$349,990
- Price per sq. ft.:$143.73
New listings near 43 Regal Gardens Court
- New
 $249,490Active3 beds 3 baths1,381 sq. ft.
$249,490Active3 beds 3 baths1,381 sq. ft.17 Red Clover Drive, Angier, NC 27501
MLS# 10139833Listed by: D.R. HORTON, INC. - New
 $249,490Active3 beds 3 baths1,381 sq. ft.
$249,490Active3 beds 3 baths1,381 sq. ft.27 Red Clover Drive, Angier, NC 27501
MLS# 10139837Listed by: D.R. HORTON, INC. - New
 $300,000Active3 beds 2 baths1,544 sq. ft.
$300,000Active3 beds 2 baths1,544 sq. ft.198 Pope Lake Road, Angier, NC 27501
MLS# 10139694Listed by: BANKS RESIDENTIAL  $519,000Pending3 beds 2 baths2,128 sq. ft.
$519,000Pending3 beds 2 baths2,128 sq. ft.4194 Abattoir Road, Angier, NC 27501
MLS# 740873Listed by: RE/MAX SIGNATURE REALTY $519,000Pending3 beds 2 baths2,128 sq. ft.
$519,000Pending3 beds 2 baths2,128 sq. ft.4194 Abattoir Road, Angier, NC 27501
MLS# 740873Listed by: RE/MAX SIGNATURE REALTY- New
 $429,000Active3 beds 3 baths1,984 sq. ft.
$429,000Active3 beds 3 baths1,984 sq. ft.131 Regal Pond Drive, Angier, NC 27501
MLS# 10139580Listed by: COLDWELL BANKER ADVANTAGE-SMIT - New
 $264,900Active3 beds 1 baths1,344 sq. ft.
$264,900Active3 beds 1 baths1,344 sq. ft.206 West Road, Angier, NC 27501
MLS# 10139566Listed by: SELECT PREMIUM PROPERTIES INC. - New
 $329,990Active3 beds 3 baths1,924 sq. ft.
$329,990Active3 beds 3 baths1,924 sq. ft.1004 Red Finch Way, Angier, NC 27501
MLS# 10139394Listed by: LENNAR CAROLINAS LLC - New
 $372,990Active5 beds 3 baths2,375 sq. ft.
$372,990Active5 beds 3 baths2,375 sq. ft.1012 Red Finch Way, Angier, NC 27501
MLS# 10139400Listed by: LENNAR CAROLINAS LLC  $519,000Active3 beds 2 baths2,128 sq. ft.
$519,000Active3 beds 2 baths2,128 sq. ft.4194 Abattoir Road, Angier, NC 27501
MLS# 740873Listed by: RE/MAX SIGNATURE REALTY
