54 Baird Cove Lane, Angier, NC 27501
Local realty services provided by:ERA Strother Real Estate
54 Baird Cove Lane,Angier, NC 27501
$394,900
- 5 Beds
- 3 Baths
- 2,427 sq. ft.
- Single family
- Active
Listed by: chad murray, deborah darmetta
Office: fonville morisey & barefoot
MLS#:10130947
Source:RD
Price summary
- Price:$394,900
- Price per sq. ft.:$162.71
- Monthly HOA dues:$37
About this home
Welcome home! Our model can now be yours! The Poppy is nearly 2,500-square-foot, open-concept residence designed for both everyday comfort and effortless entertaining. Featuring 5 bedrooms and 3 full baths, this spacious home offers a covered rear patio, a long foyer, and an expansive great room that flows seamlessly into the dining area and kitchen. Ideally located just five minutes from Downtown Angier, residents can enjoy local shops, parks, and trails, along with nearby favorites like Gregory Vineyard and the Angier Museum. With convenient access to Fuquay-Varina this home perfectly blends small-town charm with modern convenience.
Contact an agent
Home facts
- Year built:2023
- Listing ID #:10130947
- Added:103 day(s) ago
- Updated:February 10, 2026 at 04:59 PM
Rooms and interior
- Bedrooms:5
- Total bathrooms:3
- Full bathrooms:3
- Living area:2,427 sq. ft.
Heating and cooling
- Cooling:Zoned
- Heating:Natural Gas, Zoned
Structure and exterior
- Roof:Shingle
- Year built:2023
- Building area:2,427 sq. ft.
- Lot area:0.14 Acres
Schools
- High school:Harnett - Harnett Central
- Middle school:Harnett - Harnett Central
- Elementary school:Harnett - Angier
Utilities
- Water:Public
- Sewer:Public Sewer
Finances and disclosures
- Price:$394,900
- Price per sq. ft.:$162.71
New listings near 54 Baird Cove Lane
- New
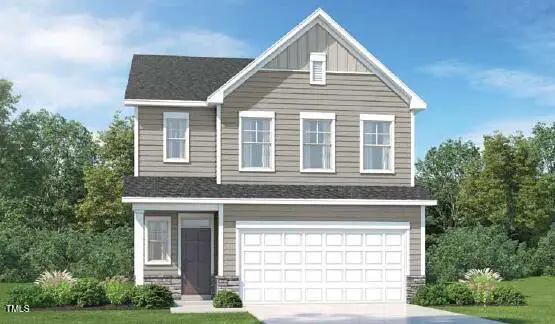 $370,990Active5 beds 3 baths2,375 sq. ft.
$370,990Active5 beds 3 baths2,375 sq. ft.1005 Red Finch Way, Angier, NC 27501
MLS# 10145835Listed by: LENNAR CAROLINAS LLC - New
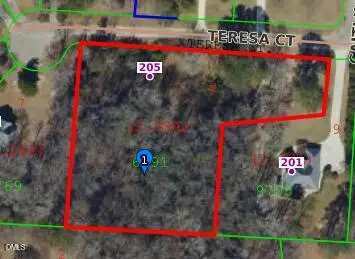 $115,000Active2.05 Acres
$115,000Active2.05 Acres205 Teresa Court, Angier, NC 27501
MLS# 10145673Listed by: NAVIGATE REALTY - New
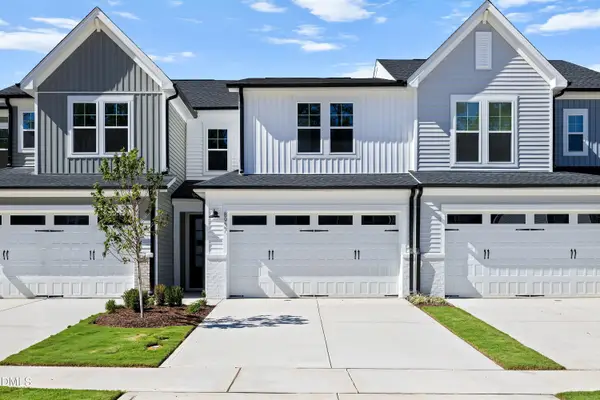 $315,000Active3 beds 3 baths1,600 sq. ft.
$315,000Active3 beds 3 baths1,600 sq. ft.8905 Kennebec Crossing Drive #62, Angier, NC 27501
MLS# 10145643Listed by: FONVILLE MORISEY & BAREFOOT - Open Sat, 1 to 3amNew
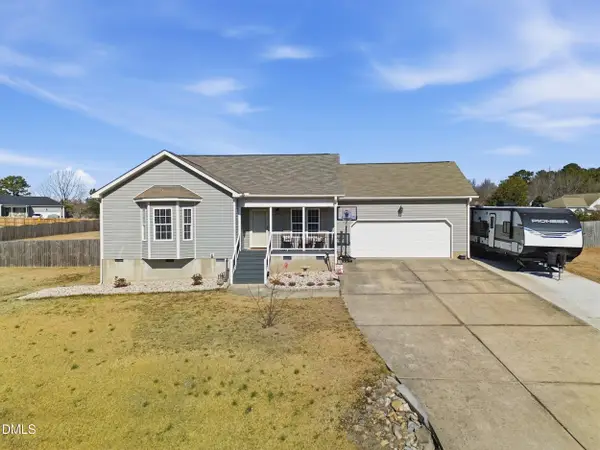 $310,000Active3 beds 2 baths1,364 sq. ft.
$310,000Active3 beds 2 baths1,364 sq. ft.61 New River Court, Angier, NC 27501
MLS# 10145606Listed by: EXP REALTY LLC 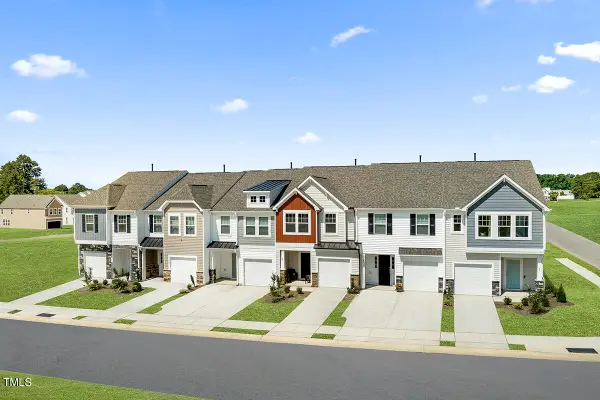 $253,340Pending3 beds 3 baths1,573 sq. ft.
$253,340Pending3 beds 3 baths1,573 sq. ft.46 Clementine Street #186, Angier, NC 27501
MLS# 10145584Listed by: DRB GROUP NORTH CAROLINA LLC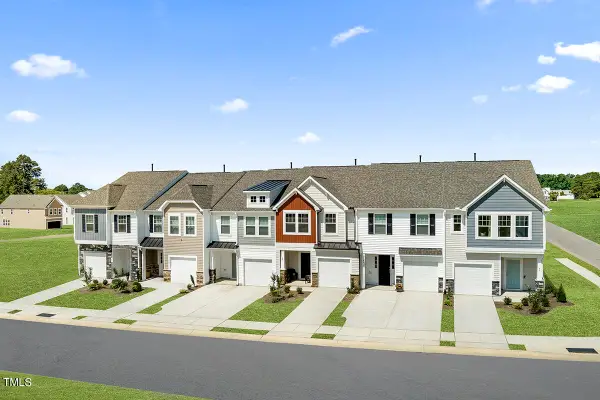 $237,575Pending3 beds 3 baths1,603 sq. ft.
$237,575Pending3 beds 3 baths1,603 sq. ft.38 Clementine Street #188, Angier, NC 27501
MLS# 10145587Listed by: DRB GROUP NORTH CAROLINA LLC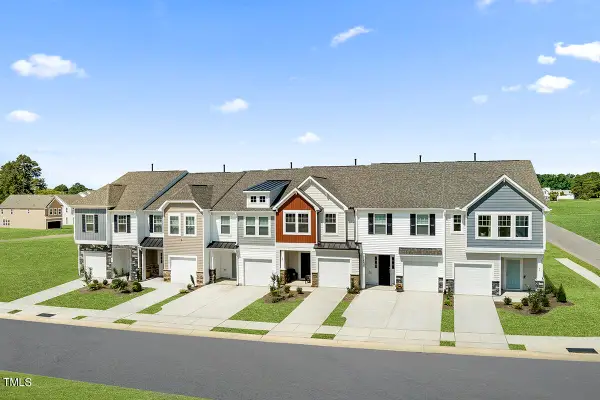 $248,955Pending3 beds 3 baths1,618 sq. ft.
$248,955Pending3 beds 3 baths1,618 sq. ft.34 Clementine Street #190, Angier, NC 27501
MLS# 10145592Listed by: DRB GROUP NORTH CAROLINA LLC- New
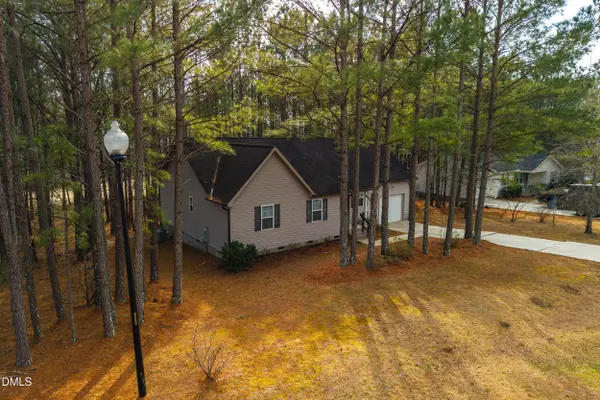 $299,900Active3 beds 2 baths1,258 sq. ft.
$299,900Active3 beds 2 baths1,258 sq. ft.57 Andorra Place, Angier, NC 27501
MLS# 10145583Listed by: AMG REALTY LLC - New
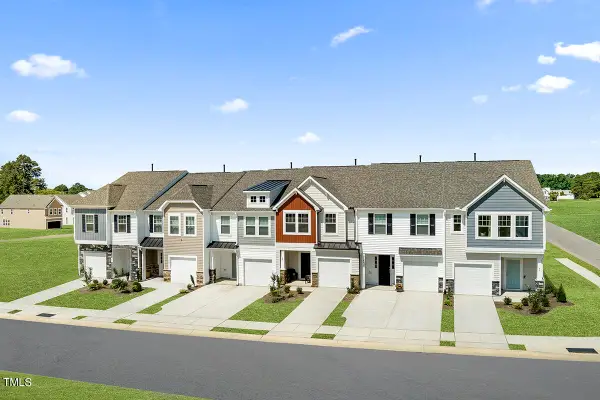 $242,705Active3 beds 3 baths1,603 sq. ft.
$242,705Active3 beds 3 baths1,603 sq. ft.40 Clementine Street #187, Angier, NC 27501
MLS# 10145586Listed by: DRB GROUP NORTH CAROLINA LLC - New
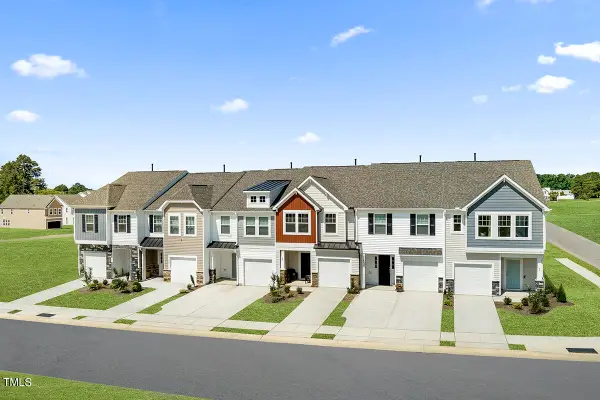 $242,860Active3 beds 3 baths1,588 sq. ft.
$242,860Active3 beds 3 baths1,588 sq. ft.36 Clementine Street #189, Angier, NC 27501
MLS# 10145589Listed by: DRB GROUP NORTH CAROLINA LLC

