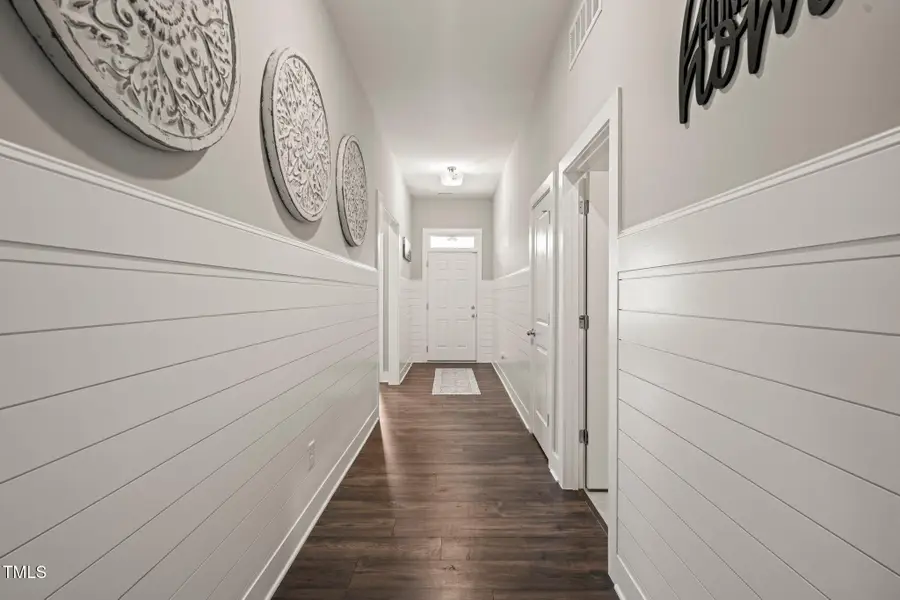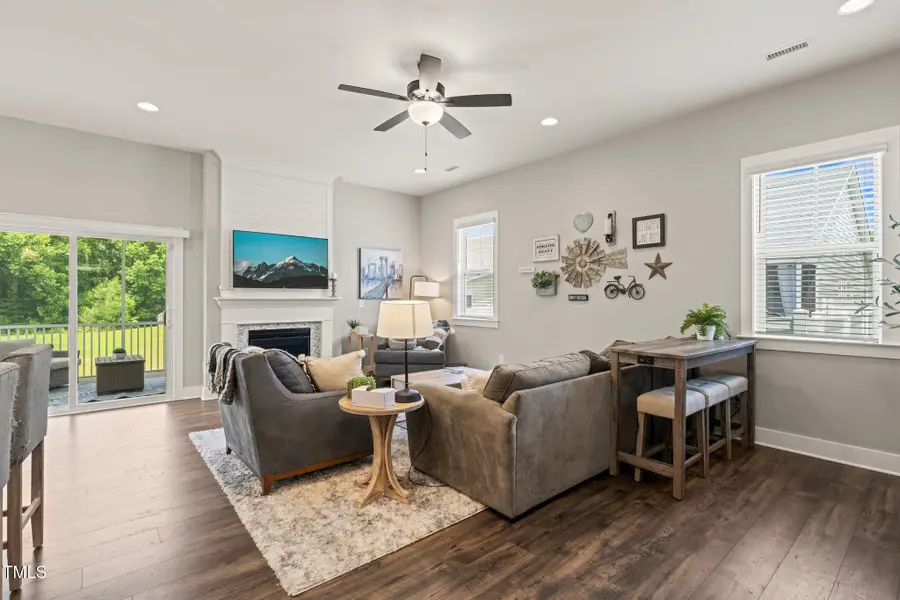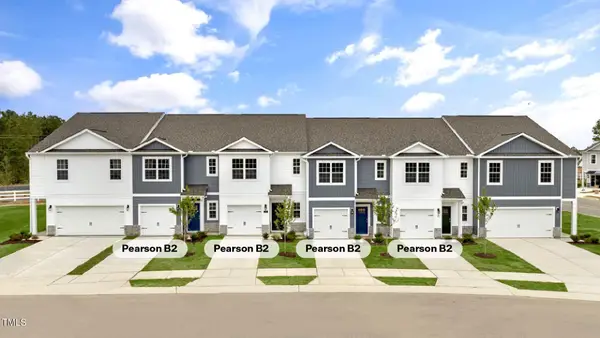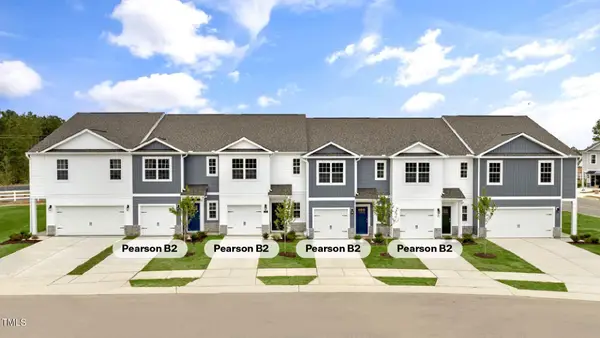797 S Wilma Street, Angier, NC 27501
Local realty services provided by:ERA Strother Real Estate



797 S Wilma Street,Angier, NC 27501
$329,999
- 3 Beds
- 2 Baths
- 1,746 sq. ft.
- Single family
- Pending
Listed by:linda craft
Office:linda craft team, realtors
MLS#:10100995
Source:RD
Price summary
- Price:$329,999
- Price per sq. ft.:$189
- Monthly HOA dues:$150
About this home
Looking for a luxury at an affordable price?Tour this like NEW ranch home today! Priced well under $350,000, this home offers the finishes & features of a luxury custom home! Enjoy a semi-private view, screened porch, sense of ''space'' created by 10' ceilings, extensive millwork, accent walls, gas fireplace, open concept living, designer lighting & gourmet kitchen with large center island. When your day is done, escape to the primary suite featuring a tray ceiling, shiplap accent wall, zero entry tiled shower with frameless enclosure, & expansive closet. With the HOA providing lawn care, this is true low maintenance living. Additional features include stacked stone accents, fiber cement siding, operable windows & finished drywall garage. Kathryns Retreat is a highly sought after neighborhood with sidewalks for strolling, & clubhouse for larger gatherings. 17 miles to I-540, 10-miles to I-40, this home provides peace & tranquility with proximity to all the Triangle has to offer.
Contact an agent
Home facts
- Year built:2021
- Listing Id #:10100995
- Added:69 day(s) ago
- Updated:August 05, 2025 at 10:54 PM
Rooms and interior
- Bedrooms:3
- Total bathrooms:2
- Full bathrooms:2
- Living area:1,746 sq. ft.
Heating and cooling
- Cooling:Central Air
- Heating:Central, Electric, Heat Pump
Structure and exterior
- Roof:Shingle
- Year built:2021
- Building area:1,746 sq. ft.
- Lot area:0.14 Acres
Schools
- High school:Harnett - Harnett Central
- Middle school:Harnett - Harnett Central
- Elementary school:Harnett - North Harnett
Utilities
- Water:Public
- Sewer:Public Sewer
Finances and disclosures
- Price:$329,999
- Price per sq. ft.:$189
- Tax amount:$3,279
New listings near 797 S Wilma Street
- New
 $296,990Active4 beds 3 baths1,658 sq. ft.
$296,990Active4 beds 3 baths1,658 sq. ft.59 Virgo Drive, Angier, NC 27501
MLS# 10115660Listed by: D.R. HORTON, INC. - New
 $296,990Active4 beds 3 baths1,658 sq. ft.
$296,990Active4 beds 3 baths1,658 sq. ft.75 Virgo Drive, Angier, NC 27501
MLS# 10115670Listed by: D.R. HORTON, INC. - New
 $249,990Active3 beds 3 baths1,418 sq. ft.
$249,990Active3 beds 3 baths1,418 sq. ft.63 Virgo Drive, Angier, NC 27501
MLS# 10115678Listed by: D.R. HORTON, INC. - New
 $249,990Active3 beds 3 baths1,418 sq. ft.
$249,990Active3 beds 3 baths1,418 sq. ft.67 Virgo Drive, Angier, NC 27501
MLS# 10115686Listed by: D.R. HORTON, INC. - New
 $249,990Active3 beds 3 baths1,418 sq. ft.
$249,990Active3 beds 3 baths1,418 sq. ft.71 Virgo Drive, Angier, NC 27501
MLS# 10115693Listed by: D.R. HORTON, INC. - New
 $379,000Active3 beds 3 baths2,448 sq. ft.
$379,000Active3 beds 3 baths2,448 sq. ft.186 Norris Farm Drive, Angier, NC 27501
MLS# 10115532Listed by: ANN MILTON REALTY - New
 $425,000Active4 beds 3 baths2,584 sq. ft.
$425,000Active4 beds 3 baths2,584 sq. ft.248 Horseshoe Place, Angier, NC 27501
MLS# 10115457Listed by: MARK SPAIN REAL ESTATE - New
 $250,990Active3 beds 3 baths1,418 sq. ft.
$250,990Active3 beds 3 baths1,418 sq. ft.31 Virgo Drive, Angier, NC 27501
MLS# 10115416Listed by: D.R. HORTON, INC. - New
 $296,990Active4 beds 3 baths1,658 sq. ft.
$296,990Active4 beds 3 baths1,658 sq. ft.35 Virgo Drive, Angier, NC 27501
MLS# 10115417Listed by: D.R. HORTON, INC. - New
 $250,990Active3 beds 3 baths1,418 sq. ft.
$250,990Active3 beds 3 baths1,418 sq. ft.27 Virgo Drive, Angier, NC 27501
MLS# 10115412Listed by: D.R. HORTON, INC.
