86 Oak Meadow Lane, Angier, NC 27501
Local realty services provided by:ERA Strother Real Estate
86 Oak Meadow Lane,Angier, NC 27501
$429,110
- 4 Beds
- 3 Baths
- 2,427 sq. ft.
- Single family
- Pending
Listed by: joshua smith, kathy jo young
Office: hhhunt homes raleigh durham llc.
MLS#:100550867
Source:NC_CCAR
Price summary
- Price:$429,110
- Price per sq. ft.:$176.81
About this home
Maxwell Craftsman A - Home is under construction. List price includes structural and design options.
Contact an agent
Home facts
- Year built:2026
- Listing ID #:100550867
- Added:121 day(s) ago
- Updated:February 20, 2026 at 08:52 PM
Rooms and interior
- Bedrooms:4
- Total bathrooms:3
- Full bathrooms:2
- Half bathrooms:1
- Living area:2,427 sq. ft.
Heating and cooling
- Cooling:Central Air
- Heating:Electric, Forced Air, Heating
Structure and exterior
- Roof:Shingle
- Year built:2026
- Building area:2,427 sq. ft.
- Lot area:0.69 Acres
Schools
- High school:Harnett Central High School
- Middle school:Harnett Central Middle School
- Elementary school:Angier Elementary School
Utilities
- Water:Water Connected
- Sewer:Sewer Connected
Finances and disclosures
- Price:$429,110
- Price per sq. ft.:$176.81
New listings near 86 Oak Meadow Lane
- New
 $230,000Active2 beds 3 baths1,156 sq. ft.
$230,000Active2 beds 3 baths1,156 sq. ft.230 S Raleigh Street, Angier, NC 27501
MLS# 10147632Listed by: LINES REALTY COMPANY, LLC - New
 $274,900Active3 beds 2 baths1,317 sq. ft.
$274,900Active3 beds 2 baths1,317 sq. ft.207 Pen Lou Court, Angier, NC 27501
MLS# 10147649Listed by: MY DOG TESS, INC. - Open Sat, 11am to 4pmNew
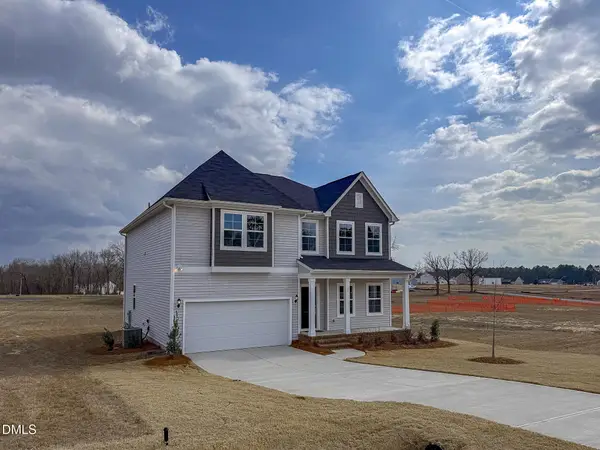 $375,000Active4 beds 3 baths2,844 sq. ft.
$375,000Active4 beds 3 baths2,844 sq. ft.91 Bunker Hill Place #Lot 52, Angier, NC 27501
MLS# 10147553Listed by: FONVILLE MORISEY & BAREFOOT - New
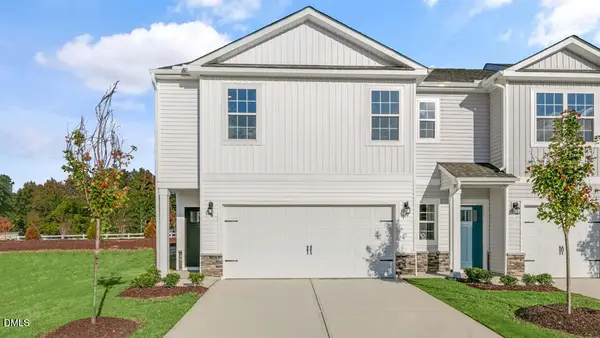 $279,990Active4 beds 3 baths1,658 sq. ft.
$279,990Active4 beds 3 baths1,658 sq. ft.304 Perseus Street, Angier, NC 27501
MLS# 10147502Listed by: D.R. HORTON, INC. - New
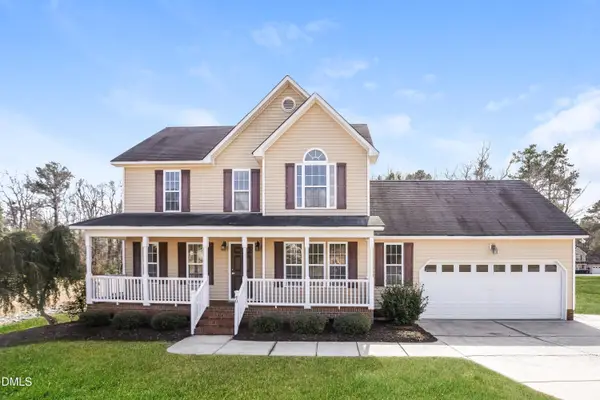 $329,900Active3 beds 3 baths1,600 sq. ft.
$329,900Active3 beds 3 baths1,600 sq. ft.40 Broadhead Court, Angier, NC 27501
MLS# 10147447Listed by: OFFERPAD BROKERAGE LLC - Open Sat, 11am to 1pmNew
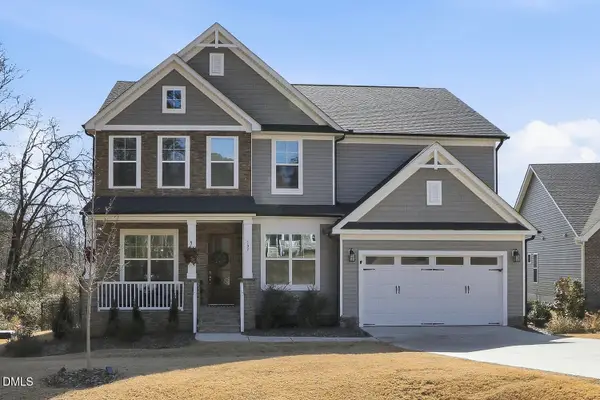 $739,000Active5 beds 5 baths3,583 sq. ft.
$739,000Active5 beds 5 baths3,583 sq. ft.197 S Clearbrook Court, Angier, NC 27501
MLS# 10147188Listed by: EXP REALTY - New
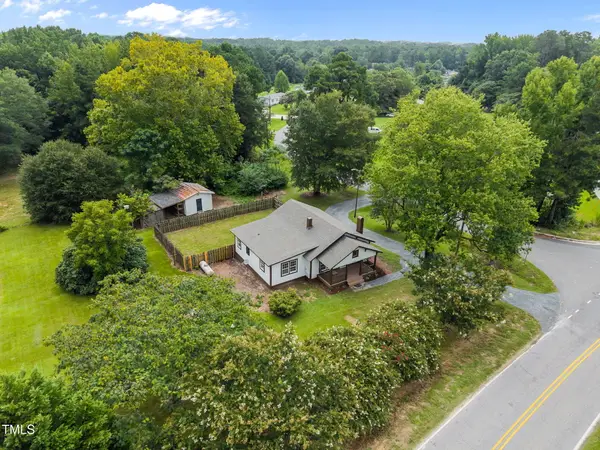 $295,000Active3 beds 2 baths1,306 sq. ft.
$295,000Active3 beds 2 baths1,306 sq. ft.9900 Kennebec Church Road, Angier, NC 27501
MLS# 10147203Listed by: ANN MILTON REALTY - New
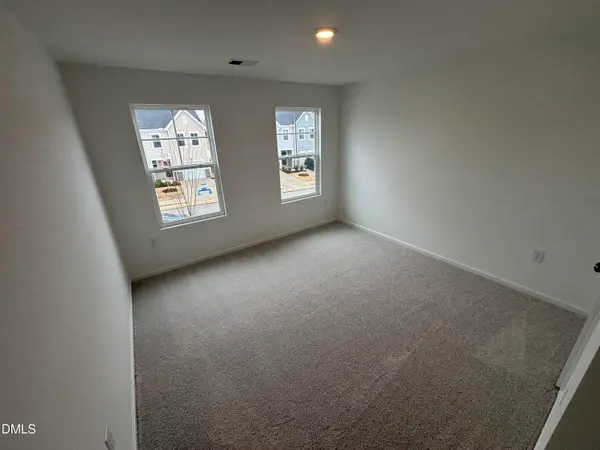 $349,990Active4 beds 3 baths2,435 sq. ft.
$349,990Active4 beds 3 baths2,435 sq. ft.113 Blossom Field Way, Angier, NC 27501
MLS# 10147029Listed by: LENNAR CAROLINAS LLC - New
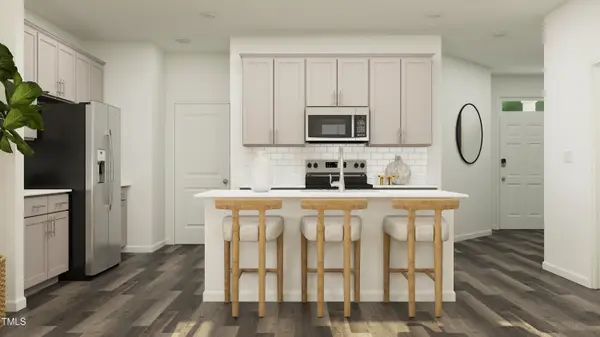 $342,990Active3 beds 3 baths1,924 sq. ft.
$342,990Active3 beds 3 baths1,924 sq. ft.1001 Red Finch Way, Angier, NC 27501
MLS# 10147003Listed by: LENNAR CAROLINAS LLC - Open Sat, 1 to 4pmNew
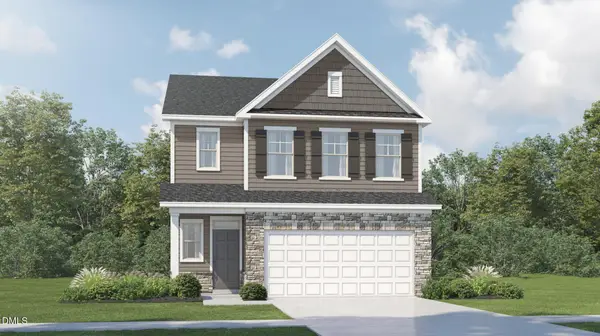 $374,990Active5 beds 3 baths2,375 sq. ft.
$374,990Active5 beds 3 baths2,375 sq. ft.1000 Red Finch Way, Angier, NC 27501
MLS# 10147007Listed by: LENNAR CAROLINAS LLC

