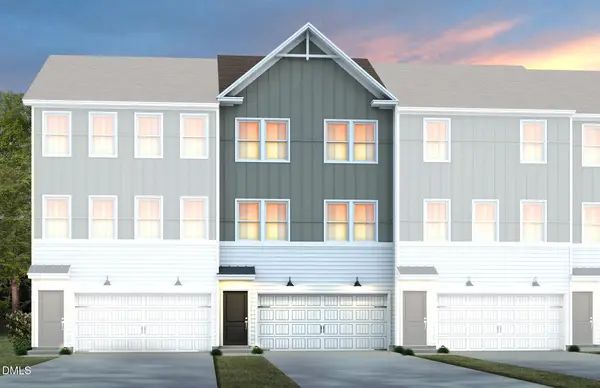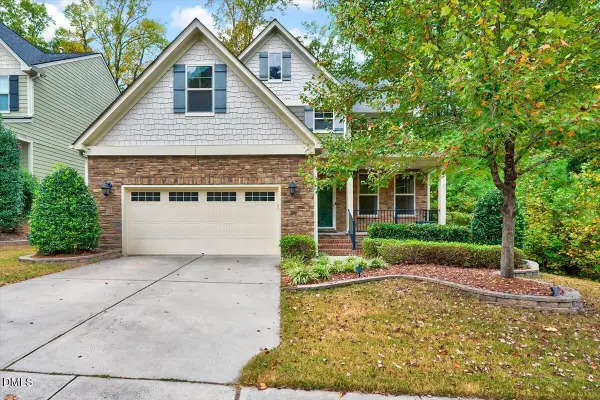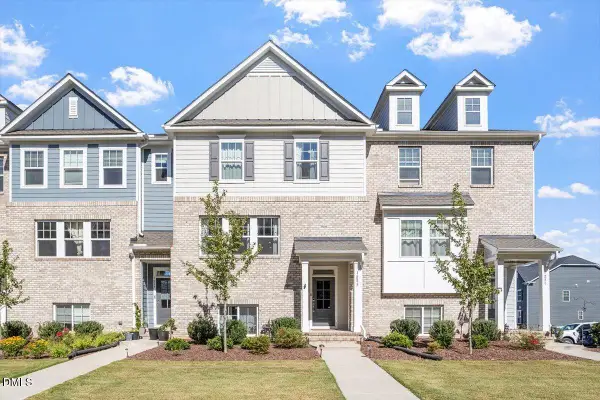1059 Torrence Drive, Apex, NC 27502
Local realty services provided by:ERA Live Moore
1059 Torrence Drive,Apex, NC 27502
$673,900
- 4 Beds
- 3 Baths
- 3,146 sq. ft.
- Single family
- Active
Listed by:jim dicks
Office:coldwell banker advantage
MLS#:10110372
Source:RD
Price summary
- Price:$673,900
- Price per sq. ft.:$214.21
- Monthly HOA dues:$38.33
About this home
A rare find in the heart of Apex is move in ready. This home includes a 1yr home warranty to the buyer. Up to $3000 lender credit offered when financing provided by Advantage Lending. Close to shopping, restaurants, walking trails, dog & skate parks, community pool and top-rated schools. Minutes to the amazing new Apex Pleasant Park or Jordan Lake. This Spacious updated 4 bedroom home with office & wrap around porch is in pristine condition. Nestled on a large professionally landscaped lot with mature trees, oversized deck & fenced in backyard, perfect for relaxing. You will love this open floor plan, great for entertaining. Spacious kitchen with 42'' cabinets, tile backsplash, granite countertops,SS appliances, GE Cafe series gas range with oven below. Formal living and dining rooms with 9' ceilings and arched openings. Large family room with fireplace and lots of natural light. Huge primary suite with cathedral ceilings, sitting area, elegant trim, WIC & private balcony. Updated ensuite with walk in tiled shower, soaking tub, double sinks and quartz countertops. Rich engineered hardwoods and tile flooring throughout except for the stairs. Features included Nest thermostats, Ring alarm system, surround sound system, custom storage system in garage, 5 zone irrigation system. 1 yr Home Warranty included. Replaced Roof 2019, HVAC 2017, Microwave 2025
Contact an agent
Home facts
- Year built:2003
- Listing ID #:10110372
- Added:72 day(s) ago
- Updated:September 27, 2025 at 02:07 AM
Rooms and interior
- Bedrooms:4
- Total bathrooms:3
- Full bathrooms:2
- Half bathrooms:1
- Living area:3,146 sq. ft.
Heating and cooling
- Cooling:Ceiling Fan(s), Central Air, Zoned
- Heating:Fireplace(s), Forced Air, Natural Gas, Zoned
Structure and exterior
- Roof:Shingle
- Year built:2003
- Building area:3,146 sq. ft.
- Lot area:0.23 Acres
Schools
- High school:Wake - Apex
- Middle school:Wake - Apex
- Elementary school:Wake - Baucom
Utilities
- Water:Public
- Sewer:Public Sewer
Finances and disclosures
- Price:$673,900
- Price per sq. ft.:$214.21
- Tax amount:$5,480
New listings near 1059 Torrence Drive
- New
 $871,560Active4 beds 4 baths2,978 sq. ft.
$871,560Active4 beds 4 baths2,978 sq. ft.2008 Garden Flower Drive #Lot 3, Apex, NC 27523
MLS# 10124610Listed by: M/I HOMES OF RALEIGH LLC - New
 $491,510Active4 beds 4 baths2,184 sq. ft.
$491,510Active4 beds 4 baths2,184 sq. ft.2806 Farmhouse Drive, Apex, NC 27502
MLS# 10124392Listed by: PULTE HOME COMPANY LLC - New
 $496,750Active4 beds 4 baths2,184 sq. ft.
$496,750Active4 beds 4 baths2,184 sq. ft.2813 Farmhouse Drive, Apex, NC 27502
MLS# 10124394Listed by: PULTE HOME COMPANY LLC - New
 $700,000Active4 beds 3 baths2,922 sq. ft.
$700,000Active4 beds 3 baths2,922 sq. ft.900 Bay Bouquet Lane, Apex, NC 27523
MLS# 10124364Listed by: EXP REALTY LLC - New
 $4,500,000Active37.4 Acres
$4,500,000Active37.4 Acres2510 Tody Goodwin Road, Apex, NC 27502
MLS# 10124297Listed by: LANDCO REALTY - New
 $690,490Active4 beds 3 baths2,638 sq. ft.
$690,490Active4 beds 3 baths2,638 sq. ft.3106 Honeydew Drive #Lot 197, Apex, NC 27502
MLS# 10124285Listed by: M/I HOMES OF RALEIGH LLC - New
 $457,000Active4 beds 4 baths2,214 sq. ft.
$457,000Active4 beds 4 baths2,214 sq. ft.2805 Carbondale Street #638, Apex, NC 27502
MLS# 10124293Listed by: M/I HOMES OF RALEIGH LLC - New
 $855,130Active5 beds 6 baths3,723 sq. ft.
$855,130Active5 beds 6 baths3,723 sq. ft.2304 Bee Orchard Street #Lot 209, Apex, NC 27502
MLS# 10124247Listed by: M/I HOMES OF RALEIGH LLC - New
 $460,000Active4 beds 4 baths2,227 sq. ft.
$460,000Active4 beds 4 baths2,227 sq. ft.2728 Hunter Woods Drive #626, Apex, NC 27502
MLS# 10124263Listed by: M/I HOMES OF RALEIGH LLC - New
 $450,000Active4 beds 4 baths2,267 sq. ft.
$450,000Active4 beds 4 baths2,267 sq. ft.1283 Herb Garden Way, Apex, NC 27502
MLS# 10124220Listed by: KELLER WILLIAMS ELITE REALTY
