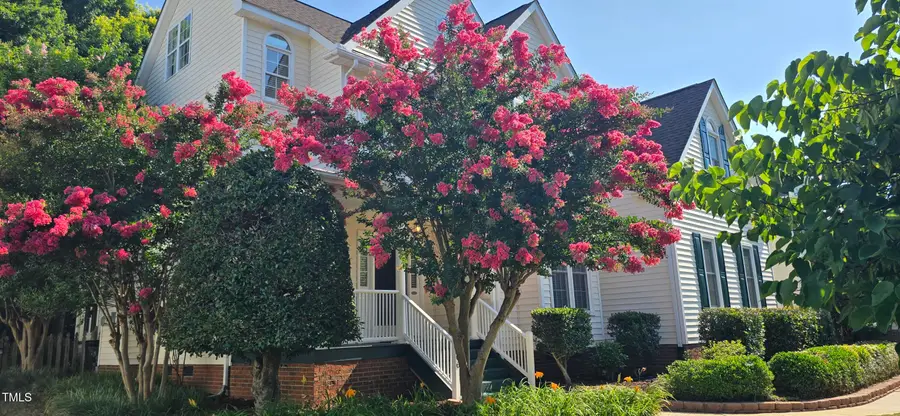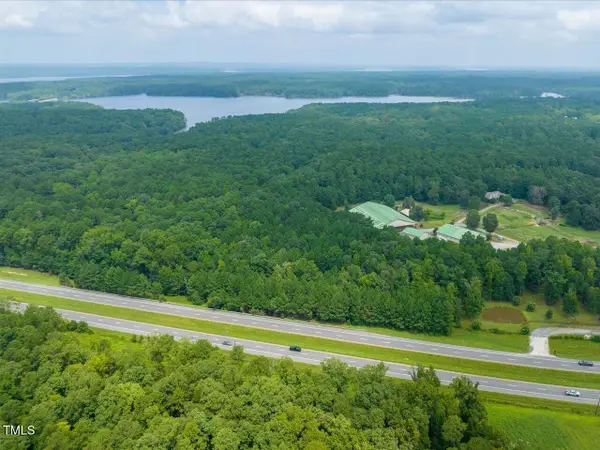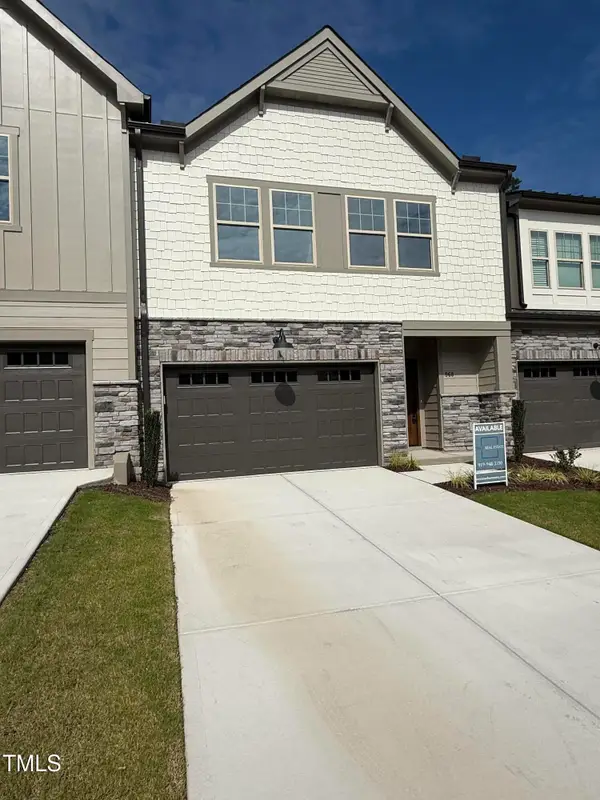1106 Brittley Way, Apex, NC 27502
Local realty services provided by:ERA Parrish Realty Legacy Group



1106 Brittley Way,Apex, NC 27502
$654,900
- 4 Beds
- 3 Baths
- 2,793 sq. ft.
- Single family
- Pending
Listed by:kelli meyer
Office:sold buy me realty
MLS#:10106525
Source:RD
Price summary
- Price:$654,900
- Price per sq. ft.:$234.48
- Monthly HOA dues:$44
About this home
Start your mornings with the best kind of dilemma: coffee on the welcoming front porch or a peaceful moment in the sunroom bathed in morning light? Either way, you're winning. Out back, the private, tree-lined yard sets the scene for lazy afternoons or lively gatherings.
Inside, the open floor plan invites connection, highlighted by gleaming hardwood floors and a stylish, well-equipped kitchen with granite countertops, a classic tile backsplash, and stainless steel appliances.
On the 2nd floor, there are spacious bedrooms, while the finished third-floor bonus room offers even more options—think 5th bedroom, media room, home gym, or tucked-away office. Need multigenerational living or guest space? The main-level flex room has already served as a suite for a live-in parent and is ready to meet your needs.
With so much space and so many possibilities, this home is ready to grow with you. Come see how effortlessly it fits your lifestyle.
Contact an agent
Home facts
- Year built:1996
- Listing Id #:10106525
- Added:45 day(s) ago
- Updated:August 14, 2025 at 06:43 PM
Rooms and interior
- Bedrooms:4
- Total bathrooms:3
- Full bathrooms:3
- Living area:2,793 sq. ft.
Heating and cooling
- Cooling:Ceiling Fan(s), Central Air, Zoned
- Heating:Heat Pump, Natural Gas
Structure and exterior
- Roof:Shingle
- Year built:1996
- Building area:2,793 sq. ft.
- Lot area:0.23 Acres
Schools
- High school:Wake - Apex
- Middle school:Wake - Salem
- Elementary school:Wake - Salem
Utilities
- Water:Public
- Sewer:Public Sewer
Finances and disclosures
- Price:$654,900
- Price per sq. ft.:$234.48
- Tax amount:$4,675
New listings near 1106 Brittley Way
- Open Sat, 12 to 3pmNew
 $839,000Active4 beds 4 baths3,217 sq. ft.
$839,000Active4 beds 4 baths3,217 sq. ft.213 Vatersay Drive, Apex, NC 27502
MLS# 10115844Listed by: ABSHURE REALTY GROUP LLC - New
 $365,000Active2 beds 2 baths1,127 sq. ft.
$365,000Active2 beds 2 baths1,127 sq. ft.132 Sanair Court, Apex, NC 27502
MLS# 10115771Listed by: ALLEN TATE/RALEIGH-GLENWOOD - New
 $100,000Active1.19 Acres
$100,000Active1.19 Acres11063 Nc 64 Highway E, Apex, NC 27523
MLS# 10115746Listed by: REALTY WORLD CAROLINA PROP - New
 $590,000Active3 beds 3 baths2,543 sq. ft.
$590,000Active3 beds 3 baths2,543 sq. ft.968 Double Helix Road, Apex, NC 27523
MLS# 10115761Listed by: EDGE REAL ESTATE COMPANY, LLC - New
 $429,990Active4 beds 4 baths2,184 sq. ft.
$429,990Active4 beds 4 baths2,184 sq. ft.2795 Cassius Drive, Apex, NC 27502
MLS# 10115763Listed by: PULTE HOME COMPANY LLC - New
 $995,000Active5 beds 5 baths4,226 sq. ft.
$995,000Active5 beds 5 baths4,226 sq. ft.2930 Farmhouse Drive, Apex, NC 27502
MLS# 10115637Listed by: BETTER HOMES & GARDENS REAL ES - New
 $385,000Active3 beds 3 baths1,703 sq. ft.
$385,000Active3 beds 3 baths1,703 sq. ft.630 Briarcliff Street, Apex, NC 27502
MLS# 10115606Listed by: SPACE EXCHANGE REALTY - New
 $1,050,000Active5 beds 4 baths4,341 sq. ft.
$1,050,000Active5 beds 4 baths4,341 sq. ft.2901 Jordan Pointe Boulevard, New Hill, NC 27562
MLS# 10115603Listed by: NORTHGROUP REAL ESTATE, INC. - New
 $764,850Active4 beds 4 baths2,952 sq. ft.
$764,850Active4 beds 4 baths2,952 sq. ft.3129 Honeydew Drive #Lot 188, Apex, NC 27502
MLS# 10115577Listed by: M/I HOMES OF RALEIGH LLC - New
 $748,630Active5 beds 4 baths2,868 sq. ft.
$748,630Active5 beds 4 baths2,868 sq. ft.3133 Honeydew Drive #Lot 187, Apex, NC 27502
MLS# 10115572Listed by: M/I HOMES OF RALEIGH LLC
