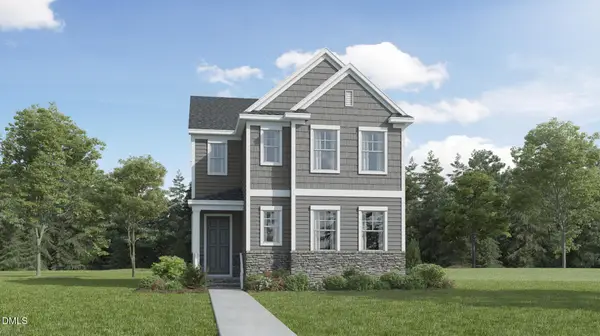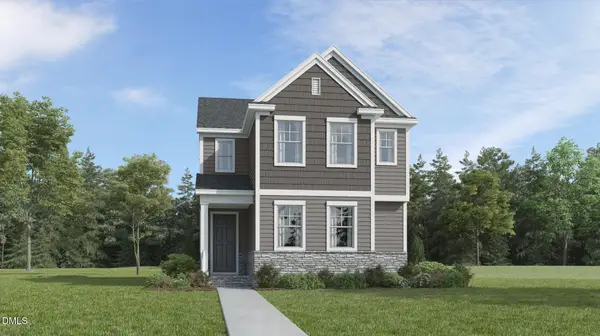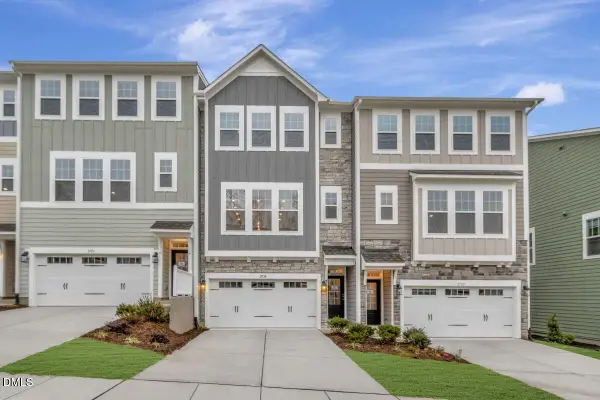1126 Woodlands Creek Way, Apex, NC 27502
Local realty services provided by:ERA Parrish Realty Legacy Group
1126 Woodlands Creek Way,Apex, NC 27502
$650,000
- 4 Beds
- 4 Baths
- 3,528 sq. ft.
- Single family
- Pending
Listed by: tim holmes, cindy holmes
Office: long & foster real estate inc/raleigh
MLS#:10106507
Source:RD
Price summary
- Price:$650,000
- Price per sq. ft.:$184.24
- Monthly HOA dues:$36.67
About this home
PRICE DROP! MOTIVATED SELLER!! Beautifully Updated and Move-In Ready Home!
Welcome to this stunning 4-bedroom, 3.5-bathroom home, where classic charm meets modern convenience. From the moment you step onto the rocking chair front porch, you'll feel right at home. This house has been thoughtfully updated and well maintained, offering a perfect blend of style and comfort.
Inside, the open floor plan creates a bright and airy atmosphere, perfect for both everyday living and entertaining. The updated kitchen flows into the main living areas, making it easy to stay connected with family and guests.
Outside, the large, fenced backyard provides a private oasis for relaxation and fun. With plenty of room for kids' play and gardening, you can create your dream outdoor space.
The home features a 2-car garage and an additional parking pad, ensuring you and your guests always have a place to park. Every detail has been taken care of, making this home truly move-in ready. Don't miss the opportunity to make this beautiful property your own!
The following major updates have been made: New roof (10/2024), Luxury vinyl plank flooring, all bathrooms totally remodeled, new light fixtures throughout, hot water heater (2019), new furnace 2019, one AC unit (2022), garage door opener, front door with keypad entry, storm door, digital thermostat, hardware on all doors, entire interior freshly painted.
Enjoy the nearby Apex Nature Park and nearby walking trails with family and friends!
Convenient shopping and dining at Public Pointe Shopping Center and Beaver Creek Commons.
Easy access to US-64, HWY-55, and the Triangle Expressway (540).
THIS MOVE-IN READY HOME IS WAITING FOR YOU!!!
Contact an agent
Home facts
- Year built:2005
- Listing ID #:10106507
- Added:191 day(s) ago
- Updated:January 07, 2026 at 08:37 AM
Rooms and interior
- Bedrooms:4
- Total bathrooms:4
- Full bathrooms:3
- Half bathrooms:1
- Living area:3,528 sq. ft.
Heating and cooling
- Cooling:Central Air, Zoned
- Heating:Central, Forced Air, Gas Pack
Structure and exterior
- Roof:Shingle
- Year built:2005
- Building area:3,528 sq. ft.
- Lot area:0.2 Acres
Schools
- High school:Wake - Apex Friendship
- Middle school:Wake - Apex Friendship
- Elementary school:Wake - Scotts Ridge
Utilities
- Water:Public, Water Available, Water Connected
- Sewer:Public Sewer, Sewer Available, Sewer Connected
Finances and disclosures
- Price:$650,000
- Price per sq. ft.:$184.24
- Tax amount:$5,260
New listings near 1126 Woodlands Creek Way
- New
 $419,995Active3 beds 3 baths1,801 sq. ft.
$419,995Active3 beds 3 baths1,801 sq. ft.8801 Valley Hill Court, Apex, NC 27539
MLS# 10139641Listed by: NAVIGATE REALTY - New
 $571,910Active4 beds 3 baths2,411 sq. ft.
$571,910Active4 beds 3 baths2,411 sq. ft.153 Corapeake Way, Apex, NC 27539
MLS# 10139607Listed by: LENNAR CAROLINAS LLC - New
 $627,995Active4 beds 3 baths2,581 sq. ft.
$627,995Active4 beds 3 baths2,581 sq. ft.165 Corapeake Way, Apex, NC 27539
MLS# 10139610Listed by: LENNAR CAROLINAS LLC - New
 $554,955Active4 beds 3 baths2,146 sq. ft.
$554,955Active4 beds 3 baths2,146 sq. ft.340 Calvander Lane, Apex, NC 27539
MLS# 10139601Listed by: LENNAR CAROLINAS LLC - Open Sat, 12 to 2pmNew
 $316,000Active3 beds 3 baths2,099 sq. ft.
$316,000Active3 beds 3 baths2,099 sq. ft.1387 Hasse Avenue, Apex, NC 27502
MLS# 10139509Listed by: KELLER WILLIAMS ELITE REALTY  $798,900Active3 beds 2 baths1,680 sq. ft.
$798,900Active3 beds 2 baths1,680 sq. ft.2609 Old Us Hwy 1, Apex, NC 27502
MLS# 752680Listed by: ADCOCK REAL ESTATE SERVICES- Coming Soon
 $414,900Coming Soon3 beds 3 baths
$414,900Coming Soon3 beds 3 baths2521 Sunnybranch Lane, Apex, NC 27523
MLS# 10139450Listed by: REAL BROKER, LLC - CAROLINA COLLECTIVE REALTY - New
 $499,000Active3 beds 3 baths2,000 sq. ft.
$499,000Active3 beds 3 baths2,000 sq. ft.1709 Wimberly Road, Apex, NC 27502
MLS# 10139451Listed by: COMPASS -- CARY - New
 $510,450Active4 beds 4 baths2,398 sq. ft.
$510,450Active4 beds 4 baths2,398 sq. ft.793 Larkspur Bowl Way, Apex, NC 27523
MLS# 10139372Listed by: PULTE HOME COMPANY LLC - New
 $465,000Active4 beds 4 baths2,244 sq. ft.
$465,000Active4 beds 4 baths2,244 sq. ft.2724 Hunter Woods Drive #628, Apex, NC 27502
MLS# 10139349Listed by: M/I HOMES OF RALEIGH LLC
