1458 Wragby Lane, Apex, NC 27502
Local realty services provided by:ERA Pacesetters
1458 Wragby Lane,Apex, NC 27502
$1,098,000
- 6 Beds
- 5 Baths
- 4,690 sq. ft.
- Single family
- Pending
Listed by:annie freed
Office:berkshire hathaway homeservice
MLS#:10096612
Source:RD
Price summary
- Price:$1,098,000
- Price per sq. ft.:$234.12
- Monthly HOA dues:$81
About this home
ESCAPE THE ORDINARY & DISCOVER The Manors at Salem Village—where timeless Craftsman charm meets everyday ease. From the gabled roofline to stone-pier columns, natural materials, and a three-car garage, curb appeal is only the beginning.
A gracious front porch welcomes slow mornings and neighborly hellos, while the wooded backyard invites stargazing from the deck or breezy twilight chats in the 3-season room with Eze-Breeze windows. Mature greenery surrounds the fenced yard, creating a peaceful, private retreat.
Inside, the curated floor plan balances refined entertaining with relaxed living. Host in style from the formal dining room, deck, or 3-season porch. The Chef's Kitchen, complete with breakfast room and custom-shelved walk-in pantry, sets the stage for your culinary adventures.
By the Foyer Entry, the executive office offers privacy, natural light, and French doors that add quiet distinction. Upstairs, the Owner's Retreat whispers ''stay in your robe a little longer''—featuring dual walk-in closets, a private water closet, and generous linen storage. Three additional bedrooms offer walk-in closets (one with a private en-suite), and a versatile Bonus Room invites movie nights, game days, or creative escapes.
The finished garden level adds even more: a sunlit guest suite with full bath, a rec room made for ping pong or play, a home gym with sauna, and a cozy den made for downtime.
Storage is smart, spaces are generous, and the lifestyle? Whispered perfection.
Salem Village offers resort-style amenities including two pools, a clubhouse, fitness center, playgrounds, picnic areas, and sport courts—all just over a mile from vibrant downtown Apex, where local shops, dining, and community events await.
Contact an agent
Home facts
- Year built:2016
- Listing ID #:10096612
- Added:128 day(s) ago
- Updated:September 23, 2025 at 03:19 AM
Rooms and interior
- Bedrooms:6
- Total bathrooms:5
- Full bathrooms:5
- Living area:4,690 sq. ft.
Heating and cooling
- Cooling:Ceiling Fan(s), Central Air, Electric
- Heating:Central, Fireplace(s), Floor Furnace, Forced Air, Natural Gas
Structure and exterior
- Roof:Shingle
- Year built:2016
- Building area:4,690 sq. ft.
- Lot area:0.19 Acres
Schools
- High school:Wake - Apex
- Middle school:Wake - Apex
- Elementary school:Wake - Apex Elementary
Utilities
- Water:Public, Water Connected
- Sewer:Public Sewer, Sewer Connected
Finances and disclosures
- Price:$1,098,000
- Price per sq. ft.:$234.12
- Tax amount:$7,337
New listings near 1458 Wragby Lane
- New
 $876,310Active6 beds 5 baths3,896 sq. ft.
$876,310Active6 beds 5 baths3,896 sq. ft.3121 Honeydew Drive #Lot 190, Apex, NC 27502
MLS# 10123998Listed by: M/I HOMES OF RALEIGH LLC - Open Sat, 11am to 1pmNew
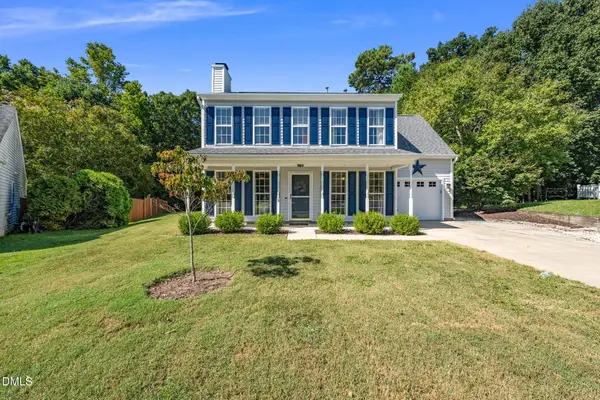 $450,000Active3 beds 3 baths1,654 sq. ft.
$450,000Active3 beds 3 baths1,654 sq. ft.204 Tobacco Farm Drive, Apex, NC 27502
MLS# 10124000Listed by: CHOICE RESIDENTIAL REAL ESTATE - New
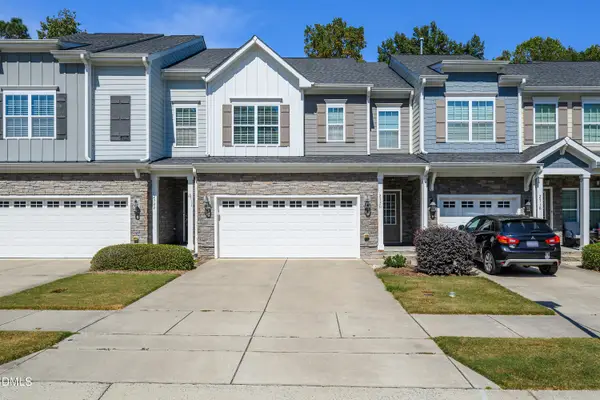 $485,000Active3 beds 3 baths2,124 sq. ft.
$485,000Active3 beds 3 baths2,124 sq. ft.2720 Masonboro Ferry Drive, Apex, NC 27502
MLS# 10123924Listed by: CINDY SMITH HOMES LLC - Open Sat, 2 to 5pmNew
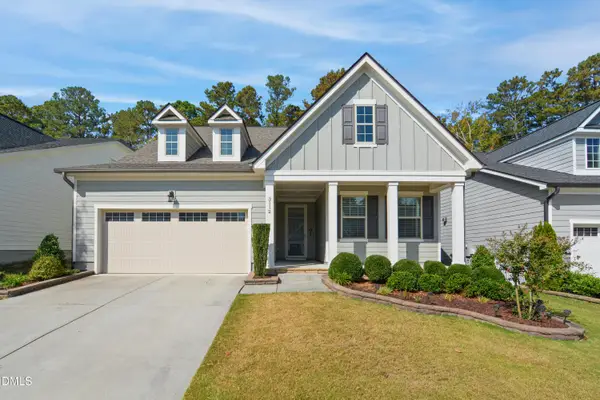 $699,900Active3 beds 3 baths2,700 sq. ft.
$699,900Active3 beds 3 baths2,700 sq. ft.3112 Mavisbank Circle, Apex, NC 27502
MLS# 10123906Listed by: CAROLINA'S CHOICE REAL ESTATE - Open Sat, 2 to 4pmNew
 $450,000Active3 beds 4 baths1,411 sq. ft.
$450,000Active3 beds 4 baths1,411 sq. ft.800 Teulon Way, Apex, NC 27502
MLS# 10123916Listed by: ALLEN TATE/APEX-CENTER STREET - Open Sun, 2 to 4pmNew
 $685,000Active4 beds 3 baths2,995 sq. ft.
$685,000Active4 beds 3 baths2,995 sq. ft.4305 Windscape Drive, Apex, NC 27539
MLS# 10123839Listed by: BERKSHIRE HATHAWAY HOMESERVICE - New
 $415,000Active3 beds 4 baths1,733 sq. ft.
$415,000Active3 beds 4 baths1,733 sq. ft.1844 Woodall Crest Drive, Apex, NC 27502
MLS# 10123846Listed by: SMART CHOICE REALTY COMPANY - New
 $391,000Active3 beds 3 baths1,469 sq. ft.
$391,000Active3 beds 3 baths1,469 sq. ft.541 Village Loop Drive, Apex, NC 27502
MLS# 10123785Listed by: BRIER CREEK REALTY - New
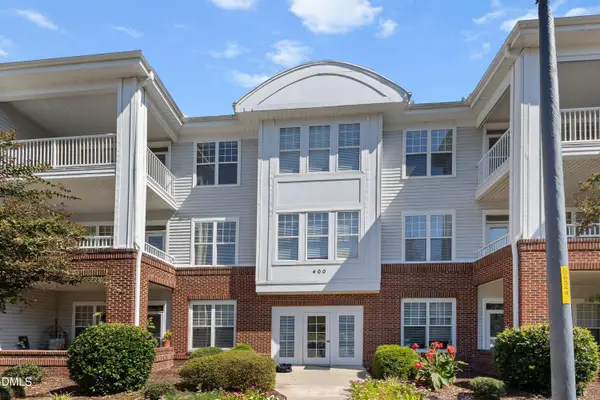 $294,000Active2 beds 1 baths1,017 sq. ft.
$294,000Active2 beds 1 baths1,017 sq. ft.427 Eyam Hall Lane, Apex, NC 27502
MLS# 10123710Listed by: C-A-RE REALTY - Open Sun, 2 to 4pmNew
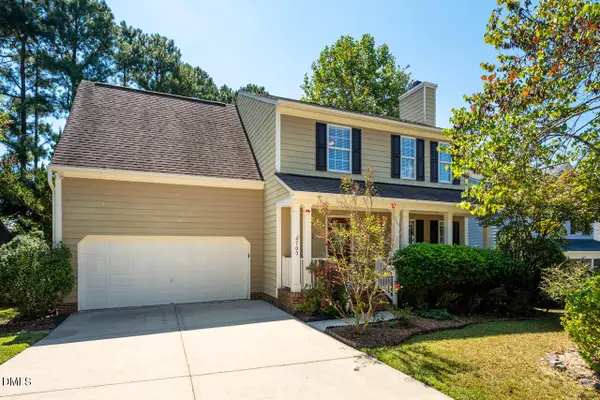 $450,000Active4 beds 3 baths1,903 sq. ft.
$450,000Active4 beds 3 baths1,903 sq. ft.705 Averroe Drive, Apex, NC 27502
MLS# 10123584Listed by: TRUBLU REALTY
