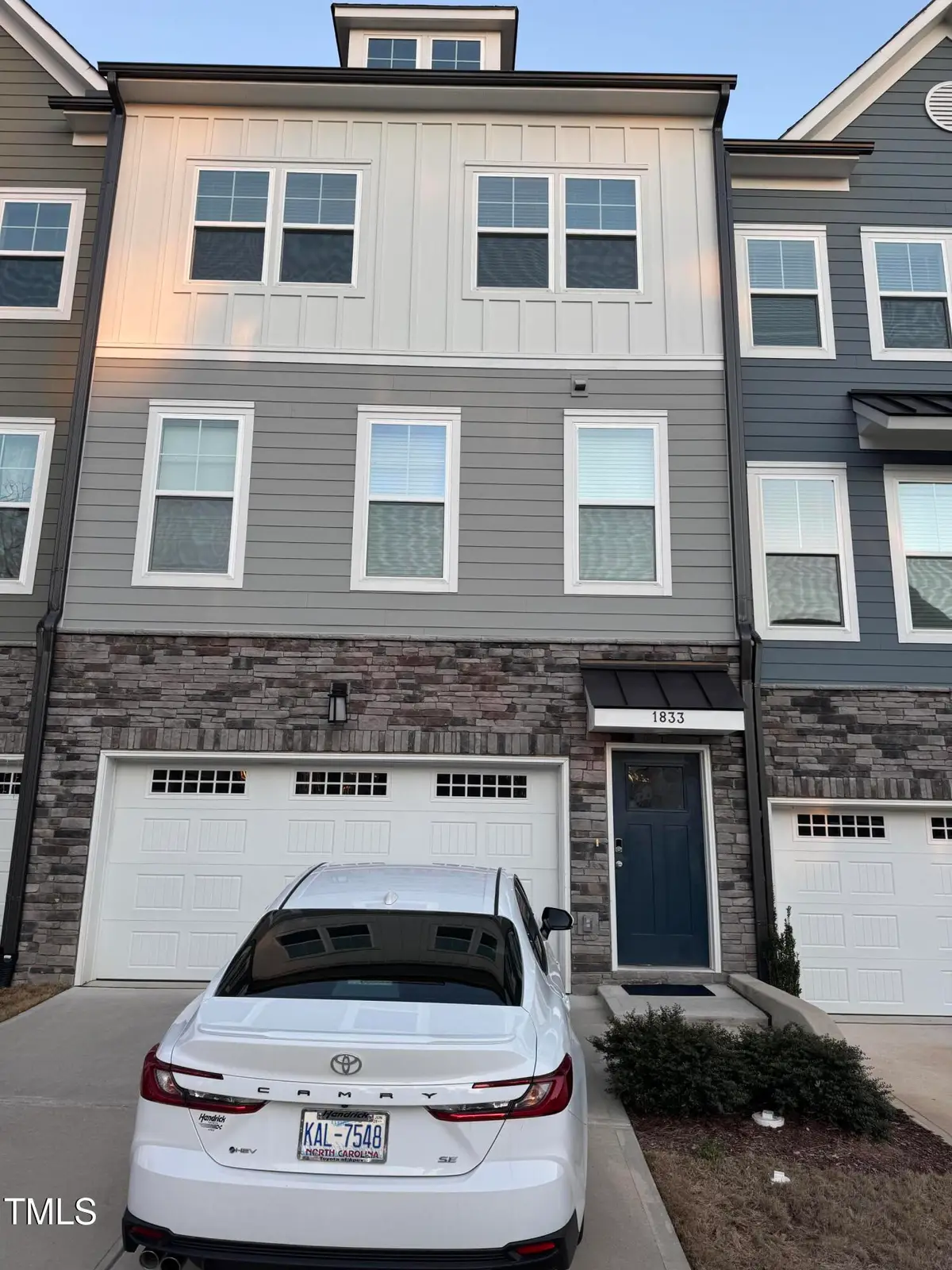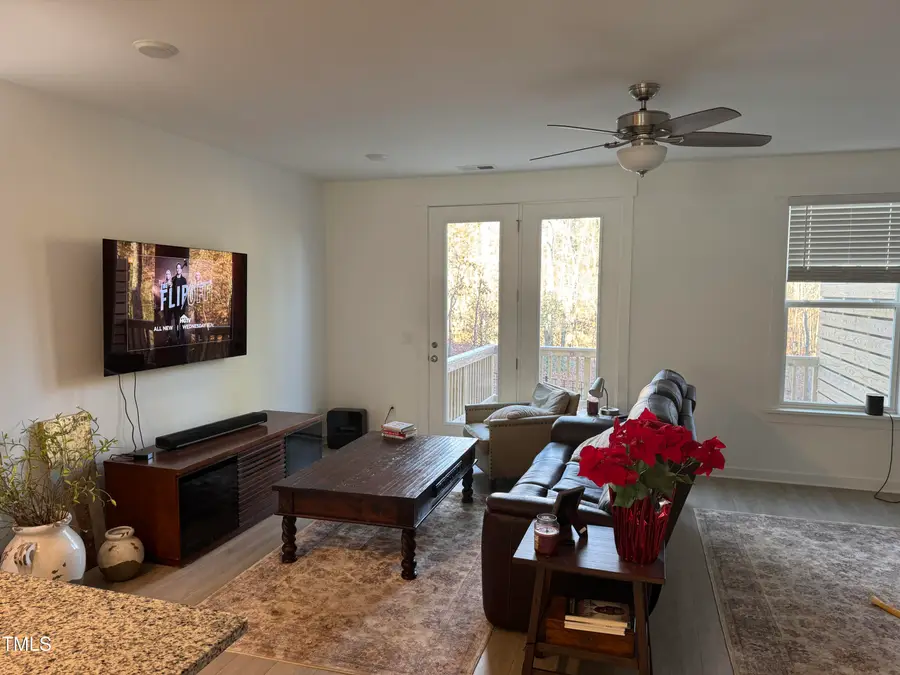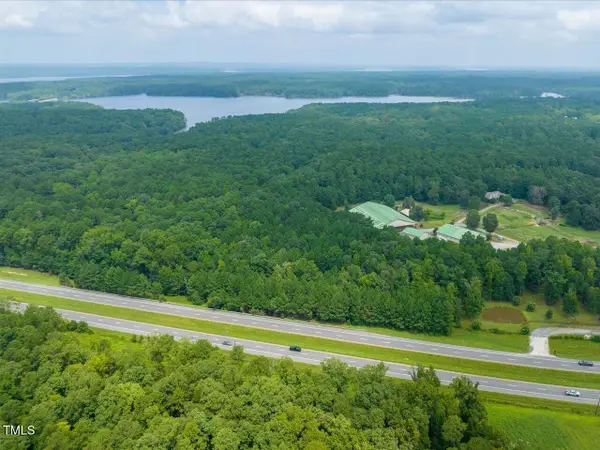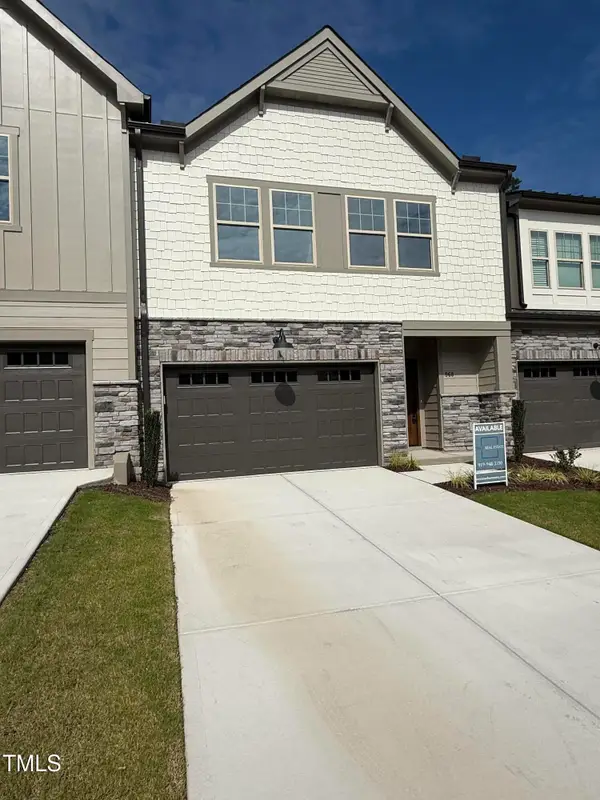1833 Fahey Drive, Apex, NC 27502
Local realty services provided by:ERA Strother Real Estate



1833 Fahey Drive,Apex, NC 27502
$499,000
- 4 Beds
- 4 Baths
- 2,274 sq. ft.
- Townhouse
- Active
Listed by:andrea andrado ochoa
Office:collective realty llc.
MLS#:10079315
Source:RD
Price summary
- Price:$499,000
- Price per sq. ft.:$219.44
- Monthly HOA dues:$70
About this home
Stunning practically new Stanley Martin Louisa plan .
House is brand new in two bedrooms, downstairs, two bathrooms.
Chef-inspired kitchen with stainless steel appliances, granite countertops, and a large center island perfect for entertaining.
Upgrades , blinds, gourmet kitchen, new appliances.
Nice wooded View in back house is at the end of the street .
Easy Access to Commuting Routes and Everyday Conveniences.
Located directly off Old US 1 Highway providing easy access to the Western Wake Hwy (540) & US-1
Enjoy outdoor activities at the $40M Pleasant Park development directly across the street as well as Kelly Road Park nearby
Shop till you drop at Beaver Creek Commons, just 3 miles away
Enjoy the quaint streets of Downtown Apex, only 4 miles from home
Research Triangle Park is a 20 minute drive, making the work commute a breeze
Spend a night out on the town in Downtown Raleigh- 25 minutes from West Village
Contact an agent
Home facts
- Year built:2022
- Listing Id #:10079315
- Added:167 day(s) ago
- Updated:August 05, 2025 at 03:28 PM
Rooms and interior
- Bedrooms:4
- Total bathrooms:4
- Full bathrooms:3
- Half bathrooms:1
- Living area:2,274 sq. ft.
Heating and cooling
- Cooling:Central Air
- Heating:Central
Structure and exterior
- Roof:Shingle
- Year built:2022
- Building area:2,274 sq. ft.
- Lot area:0.05 Acres
Schools
- High school:Wake - Apex Friendship
- Middle school:Wake - Apex
- Elementary school:Wake - Scotts Ridge
Utilities
- Water:Public
- Sewer:Public Sewer
Finances and disclosures
- Price:$499,000
- Price per sq. ft.:$219.44
- Tax amount:$4,023
New listings near 1833 Fahey Drive
- Open Sat, 12 to 3pmNew
 $839,000Active4 beds 4 baths3,217 sq. ft.
$839,000Active4 beds 4 baths3,217 sq. ft.213 Vatersay Drive, Apex, NC 27502
MLS# 10115844Listed by: ABSHURE REALTY GROUP LLC - New
 $365,000Active2 beds 2 baths1,127 sq. ft.
$365,000Active2 beds 2 baths1,127 sq. ft.132 Sanair Court, Apex, NC 27502
MLS# 10115771Listed by: ALLEN TATE/RALEIGH-GLENWOOD - New
 $100,000Active1.19 Acres
$100,000Active1.19 Acres11063 Nc 64 Highway E, Apex, NC 27523
MLS# 10115746Listed by: REALTY WORLD CAROLINA PROP - New
 $590,000Active3 beds 3 baths2,543 sq. ft.
$590,000Active3 beds 3 baths2,543 sq. ft.968 Double Helix Road, Apex, NC 27523
MLS# 10115761Listed by: EDGE REAL ESTATE COMPANY, LLC - New
 $429,990Active4 beds 4 baths2,184 sq. ft.
$429,990Active4 beds 4 baths2,184 sq. ft.2795 Cassius Drive, Apex, NC 27502
MLS# 10115763Listed by: PULTE HOME COMPANY LLC - New
 $995,000Active5 beds 5 baths4,226 sq. ft.
$995,000Active5 beds 5 baths4,226 sq. ft.2930 Farmhouse Drive, Apex, NC 27502
MLS# 10115637Listed by: BETTER HOMES & GARDENS REAL ES - New
 $385,000Active3 beds 3 baths1,703 sq. ft.
$385,000Active3 beds 3 baths1,703 sq. ft.630 Briarcliff Street, Apex, NC 27502
MLS# 10115606Listed by: SPACE EXCHANGE REALTY - New
 $1,050,000Active5 beds 4 baths4,341 sq. ft.
$1,050,000Active5 beds 4 baths4,341 sq. ft.2901 Jordan Pointe Boulevard, New Hill, NC 27562
MLS# 10115603Listed by: NORTHGROUP REAL ESTATE, INC. - New
 $764,850Active4 beds 4 baths2,952 sq. ft.
$764,850Active4 beds 4 baths2,952 sq. ft.3129 Honeydew Drive #Lot 188, Apex, NC 27502
MLS# 10115577Listed by: M/I HOMES OF RALEIGH LLC - New
 $748,630Active5 beds 4 baths2,868 sq. ft.
$748,630Active5 beds 4 baths2,868 sq. ft.3133 Honeydew Drive #Lot 187, Apex, NC 27502
MLS# 10115572Listed by: M/I HOMES OF RALEIGH LLC
