208 Bellagio Drive, Apex, NC 27539
Local realty services provided by:ERA Parrish Realty Legacy Group
208 Bellagio Drive,Apex, NC 27539
$790,000
- 5 Beds
- 5 Baths
- 4,118 sq. ft.
- Single family
- Pending
Listed by: allison ili ibrahim
Office: choice residential real estate
MLS#:10093980
Source:RD
Price summary
- Price:$790,000
- Price per sq. ft.:$191.84
- Monthly HOA dues:$49.67
About this home
Perfectly nestled in the highly sought-after neighborhood of Tuscany, this stunning three-story custom-built home offers the rare blend of comfort, luxury, and unbeatable location! Just minutes from the charm and convenience of both Apex and Holly Springs.
A one-year membership to The Club at Sunset is being offered, providing access to pools, water slides, a fitness center, and tennis/pickleball courts—ensuring fun and relaxation for everyone!
Located on a quiet cul-de-sac, this beautifully maintained home features 5 spacious bedrooms, plus a dedicated office that easily serves as a 6th bedroom, and 5 full bathrooms. With multiple living areas, flex spaces, and a bonus room, you'll have endless options to tailor the home to your lifestyle.
The primary suite is a true retreat, featuring a luxurious en-suite bath with dual vanities, a walk-in shower, soaking tub, and a large walk-in closet. A main-level guest bedroom adds privacy and convenience for visitors.
At the heart of the home, the chef's kitchen shines with a gas range, vented hood, stainless steel appliances, granite countertops, a large island, and generous cabinet space—perfect for everyday living and entertaining. Throughout the home, you'll find gorgeous hardwood floors, custom trim work, and elegant finishes.
Step outside to enjoy a screened-in porch ideal for your morning coffee or evening wind-down, a backyard patio perfect for grilling, and a sprinkler system to keep your landscape lush.
This home truly offers it all: space, craftsmanship, and an unbeatable location, just moments from Hwy 540, US-1, Downtown Holly Springs, Apex, and RTP.
Don't miss your opportunity to own a home that checks every box.
Contact an agent
Home facts
- Year built:2008
- Listing ID #:10093980
- Added:283 day(s) ago
- Updated:February 12, 2026 at 01:22 AM
Rooms and interior
- Bedrooms:5
- Total bathrooms:5
- Full bathrooms:5
- Living area:4,118 sq. ft.
Heating and cooling
- Cooling:Central Air, Zoned
- Heating:Forced Air, Natural Gas, Zoned
Structure and exterior
- Roof:Shingle
- Year built:2008
- Building area:4,118 sq. ft.
- Lot area:0.21 Acres
Schools
- High school:Wake - Felton Grove
- Middle school:Wake - Dillard
- Elementary school:Wake - Middle Creek
Utilities
- Water:Public
- Sewer:Public Sewer
Finances and disclosures
- Price:$790,000
- Price per sq. ft.:$191.84
- Tax amount:$6,110
New listings near 208 Bellagio Drive
- New
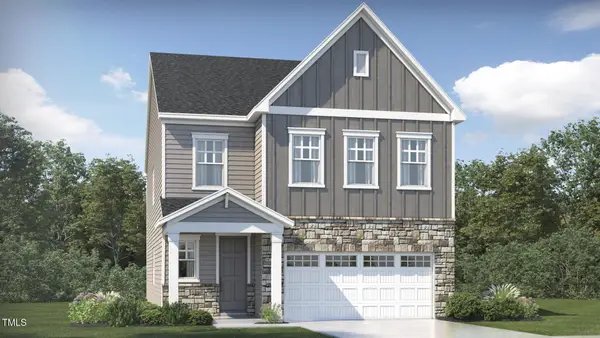 $675,000Active5 beds 4 baths2,886 sq. ft.
$675,000Active5 beds 4 baths2,886 sq. ft.337 Calvander Lane, Apex, NC 27539
MLS# 10145749Listed by: LENNAR CAROLINAS LLC - New
 $735,000Active5 beds 3 baths3,019 sq. ft.
$735,000Active5 beds 3 baths3,019 sq. ft.2824 Oakley Woods Lane, Apex, NC 27539
MLS# 10145773Listed by: SOLD BY SUMMER REAL ESTATE - Open Sat, 1 to 3pmNew
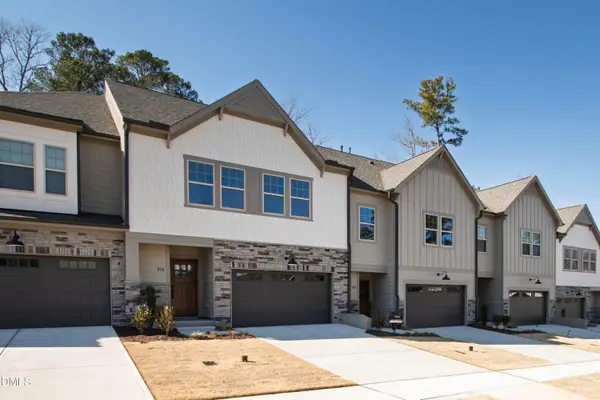 $575,000Active3 beds 3 baths2,649 sq. ft.
$575,000Active3 beds 3 baths2,649 sq. ft.976 Double Helix Road, Apex, NC 27523
MLS# 10145807Listed by: COMPASS -- RALEIGH - New
 $600,995Active4 beds 3 baths2,561 sq. ft.
$600,995Active4 beds 3 baths2,561 sq. ft.161 Corapeake Way, Apex, NC 27539
MLS# 10145739Listed by: LENNAR CAROLINAS LLC - New
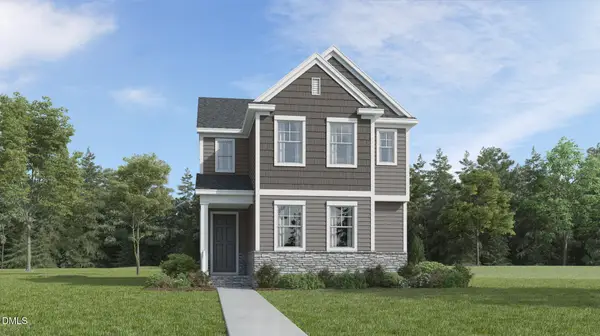 $559,400Active4 beds 3 baths2,146 sq. ft.
$559,400Active4 beds 3 baths2,146 sq. ft.169 Corapeake Way, Apex, NC 27539
MLS# 10145744Listed by: LENNAR CAROLINAS LLC - New
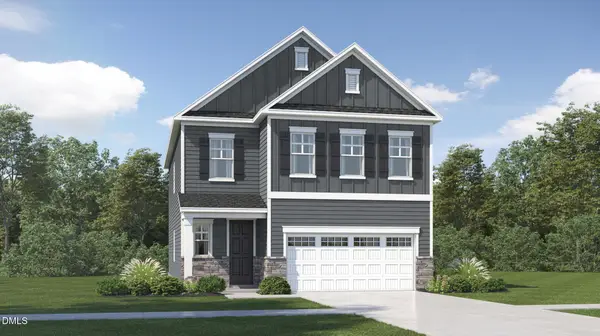 $650,000Active4 beds 3 baths2,708 sq. ft.
$650,000Active4 beds 3 baths2,708 sq. ft.341 Calvander Lane, Apex, NC 27539
MLS# 10145746Listed by: LENNAR CAROLINAS LLC - New
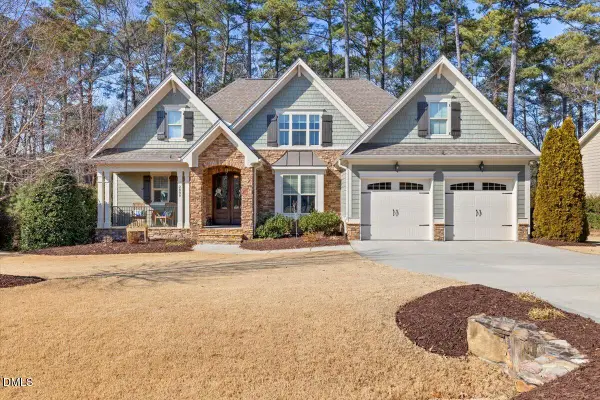 $749,900Active4 beds 3 baths2,855 sq. ft.
$749,900Active4 beds 3 baths2,855 sq. ft.2808 Brighton Forest Drive, Apex, NC 27539
MLS# 10145747Listed by: SAWYER REALTY LLC - New
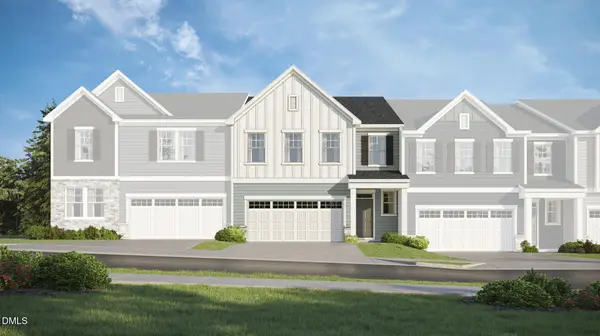 $525,535Active4 beds 3 baths2,338 sq. ft.
$525,535Active4 beds 3 baths2,338 sq. ft.213 Carolina Springs Boulevard, Apex, NC 27539
MLS# 10145728Listed by: LENNAR CAROLINAS LLC - New
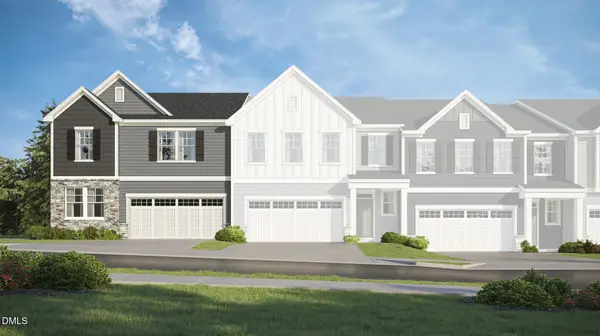 $554,635Active4 beds 3 baths2,389 sq. ft.
$554,635Active4 beds 3 baths2,389 sq. ft.211 Carolina Springs Boulevard, Apex, NC 27539
MLS# 10145718Listed by: LENNAR CAROLINAS LLC - Coming SoonOpen Sat, 12 to 3pm
 $328,000Coming Soon2 beds 3 baths
$328,000Coming Soon2 beds 3 baths694 Wickham Ridge Road, Apex, NC 27539
MLS# 10145697Listed by: COSTELLO REAL ESTATE & INVESTM

