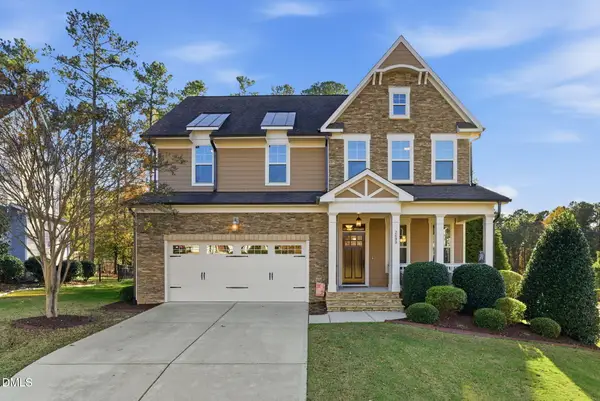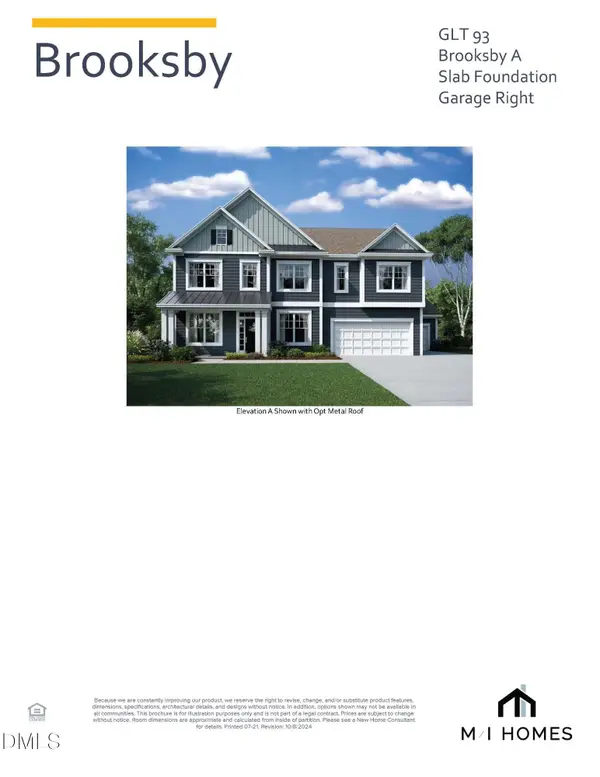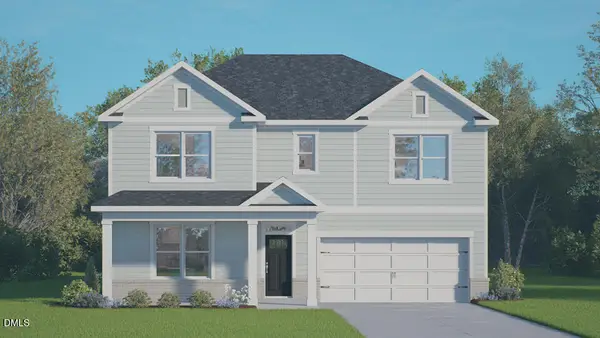2332 Turpentine Drive, Apex, NC 27539
Local realty services provided by:ERA Live Moore
2332 Turpentine Drive,Apex, NC 27539
$766,850
- 5 Beds
- 3 Baths
- 3,112 sq. ft.
- Single family
- Pending
Listed by: janet nicole rogers
Office: d.r. horton, inc.
MLS#:10110715
Source:RD
Price summary
- Price:$766,850
- Price per sq. ft.:$246.42
- Monthly HOA dues:$95
About this home
Welcome to 2332 Turpentine Drive at the brand new community The Estates at Horton Park located in Apex, NC!
The Hartwell is one of our brand new two-story floorplans featured at The Estates at Horton Park in Apex, North Carolina. This home showcases 2 modern elevations and boast an impressive level of comfort, luxury, and style, offering 4-5 bedrooms, 3-4 bathrooms, 3,112 sq. ft. of living space, and a 2-car garage.
Upon entering through the front door, the inviting foyer leads you past a bedroom and full bathroom on your left, then into the kitchen that overlooks the large family room. The open-concept kitchen features a corner walk-in pantry, spacious kitchen island, quartz or granite countertops, soft-close shaker-style cabinets with crown molding, and stainless-steel appliances. In the back left corner of the home is the covered back patio perfect for entertaining guests or relaxing after a long day. Directly to the right of the family room is the primary bedroom that sits across from the laundry room. The primary bathroom features a tub and walk-in shower, dual vanity sinks, spacious walk-in closet, and a water closet for ultimate privacy.
On the second floor is where you'll find a loft, two additional bedrooms and a full bathroom. Off the loft is a large storage closet, plus the additional bedrooms feature their own walk-in closet. The loft offers a flexible space that can be used as a media room, playroom, or a fitness area/home gym.
With its thoughtful design, spacious layout, and modern conveniences, the Hartwell is the perfect new home for you at The Estates at Horton Park.
Make the Hartwell your new home at The Estates at Horton Park today! *Photos are for representational purposes only.
Contact an agent
Home facts
- Year built:2025
- Listing ID #:10110715
- Added:114 day(s) ago
- Updated:November 13, 2025 at 09:13 AM
Rooms and interior
- Bedrooms:5
- Total bathrooms:3
- Full bathrooms:3
- Living area:3,112 sq. ft.
Heating and cooling
- Cooling:Central Air
- Heating:Forced Air, Natural Gas
Structure and exterior
- Roof:Shingle
- Year built:2025
- Building area:3,112 sq. ft.
Schools
- High school:Wake - Apex
- Middle school:Wake - Lufkin Road
- Elementary school:Wake - Oak Grove
Utilities
- Water:Public, Water Available
- Sewer:Public Sewer
Finances and disclosures
- Price:$766,850
- Price per sq. ft.:$246.42
New listings near 2332 Turpentine Drive
- Open Sat, 1 to 3pmNew
 $569,000Active3 beds 2 baths1,770 sq. ft.
$569,000Active3 beds 2 baths1,770 sq. ft.2201 Dial Drive, Apex, NC 27523
MLS# 10132762Listed by: KEYSTONE PROPERTIES - New
 $750,000Active3.8 Acres
$750,000Active3.8 Acres1808 N Salem Street, Apex, NC 27523
MLS# 10132706Listed by: EXP REALTY LLC - New
 $699,900Active4 beds 3 baths2,664 sq. ft.
$699,900Active4 beds 3 baths2,664 sq. ft.2699 Needle Pine Drive, Apex, NC 27539
MLS# 10132645Listed by: SOLD BUY ME REALTY - New
 $665,000Active4 beds 3 baths2,664 sq. ft.
$665,000Active4 beds 3 baths2,664 sq. ft.1808 Beaudet Lane, Apex, NC 27523
MLS# 10132631Listed by: OPENDOOR BROKERAGE LLC - New
 $525,000Active4 beds 4 baths2,227 sq. ft.
$525,000Active4 beds 4 baths2,227 sq. ft.10013 Secluded Garden Drive #168, Apex, NC 27523
MLS# 10132471Listed by: M/I HOMES OF RALEIGH LLC  $1,071,940Pending5 beds 5 baths4,009 sq. ft.
$1,071,940Pending5 beds 5 baths4,009 sq. ft.7001 Mystic Sea Lane #Lot 105, Apex, NC 27523
MLS# 10132390Listed by: M/I HOMES OF RALEIGH LLC $1,010,119Pending5 beds 5 baths3,663 sq. ft.
$1,010,119Pending5 beds 5 baths3,663 sq. ft.7009 Mystic Sea Lane #Lot 103, Apex, NC 27523
MLS# 10132392Listed by: M/I HOMES OF RALEIGH LLC $1,067,650Pending5 beds 5 baths3,986 sq. ft.
$1,067,650Pending5 beds 5 baths3,986 sq. ft.7013 Mystic Sea Lane #Lot 102, Apex, NC 27523
MLS# 10132398Listed by: M/I HOMES OF RALEIGH LLC- Open Sat, 12 to 2pm
 $795,000Pending3 beds 3 baths3,075 sq. ft.
$795,000Pending3 beds 3 baths3,075 sq. ft.1345 Catlette Street, Apex, NC 27523
MLS# 10132422Listed by: COMPASS -- CARY - New
 $643,340Active4 beds 3 baths2,896 sq. ft.
$643,340Active4 beds 3 baths2,896 sq. ft.2214 Redpoll Drive, Apex, NC 27539
MLS# 10132385Listed by: D.R. HORTON, INC.
