2341 Horton Park Drive, Apex, NC 27539
Local realty services provided by:ERA Strother Real Estate
2341 Horton Park Drive,Apex, NC 27539
$751,469
- 5 Beds
- 4 Baths
- 3,396 sq. ft.
- Single family
- Pending
Listed by: janet nicole rogers
Office: d.r. horton, inc.
MLS#:10098311
Source:RD
Price summary
- Price:$751,469
- Price per sq. ft.:$221.28
- Monthly HOA dues:$95
About this home
Welcome to 2341 Horton Park Drive located in Apex, NC!
The Tillery is a two-story home offered at The Estates at Horton Park in Apex, NC.
The Tillery is a stunning home showcasing impeccable craftsmanship and attention to detail, offering a harmonious blend of style, functionality, and elegance. This home features an open floor plan creating a spacious and inviting atmosphere. This modern two-story home offers five bedrooms, including one on main level, along with four bathrooms and a two-car garage.
As you step onto the porch and into the home, you'll be greeted by a grand foyer that integrates the living, dining, and kitchen areas, creating an airy feel. There is also a study next to the foyer. The chef's kitchen is equipped with stainless-steel appliance, large quartz countertops with tile backsplash, ample storage space, and a pantry. Downstairs offers a bedroom and full bath perfect for a guest.
Escape to the primary suite, complete with a spacious bedroom area, en-suite bathroom with a soaking tub and shower, and a large walk-in closet. Additional bedrooms provide comfort and privacy for every household member. This home has multiple flex rooms that can be customized to fit your needs.
With its thoughtful design, spacious layout, and modern conveniences, the Tillery is the home for you at The Estates at Horton Park.
All homes come with a one-year builder's warranty and 10-year structural warranty. Your new home also includes our smart home technology package!
Make the Tillery your new home at The Estates at Horton Park today!
Contact an agent
Home facts
- Year built:2025
- Listing ID #:10098311
- Added:265 day(s) ago
- Updated:February 10, 2026 at 08:36 AM
Rooms and interior
- Bedrooms:5
- Total bathrooms:4
- Full bathrooms:4
- Living area:3,396 sq. ft.
Heating and cooling
- Cooling:Central Air
- Heating:Fireplace(s), Forced Air, Natural Gas
Structure and exterior
- Roof:Shingle
- Year built:2025
- Building area:3,396 sq. ft.
- Lot area:0.15 Acres
Schools
- High school:Wake - Apex
- Middle school:Wake - Lufkin Road
- Elementary school:Wake - Oak Grove
Utilities
- Water:Public, Water Available
- Sewer:Public Sewer, Sewer Connected
Finances and disclosures
- Price:$751,469
- Price per sq. ft.:$221.28
New listings near 2341 Horton Park Drive
- New
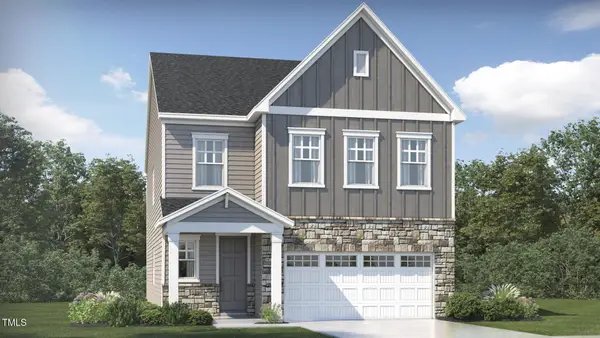 $675,000Active5 beds 4 baths2,886 sq. ft.
$675,000Active5 beds 4 baths2,886 sq. ft.337 Calvander Lane, Apex, NC 27539
MLS# 10145749Listed by: LENNAR CAROLINAS LLC - New
 $735,000Active5 beds 3 baths3,019 sq. ft.
$735,000Active5 beds 3 baths3,019 sq. ft.2824 Oakley Woods Lane, Apex, NC 27539
MLS# 10145773Listed by: SOLD BY SUMMER REAL ESTATE - Open Sat, 1 to 3pmNew
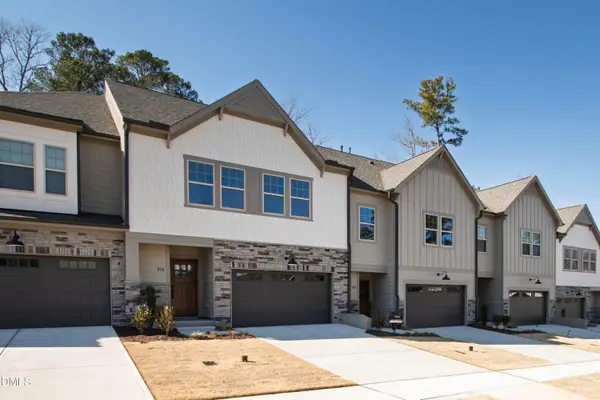 $575,000Active3 beds 3 baths2,649 sq. ft.
$575,000Active3 beds 3 baths2,649 sq. ft.976 Double Helix Road, Apex, NC 27523
MLS# 10145807Listed by: COMPASS -- RALEIGH - New
 $600,995Active4 beds 3 baths2,561 sq. ft.
$600,995Active4 beds 3 baths2,561 sq. ft.161 Corapeake Way, Apex, NC 27539
MLS# 10145739Listed by: LENNAR CAROLINAS LLC - New
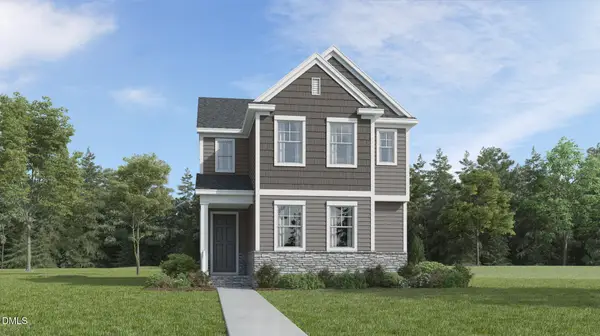 $559,400Active4 beds 3 baths2,146 sq. ft.
$559,400Active4 beds 3 baths2,146 sq. ft.169 Corapeake Way, Apex, NC 27539
MLS# 10145744Listed by: LENNAR CAROLINAS LLC - New
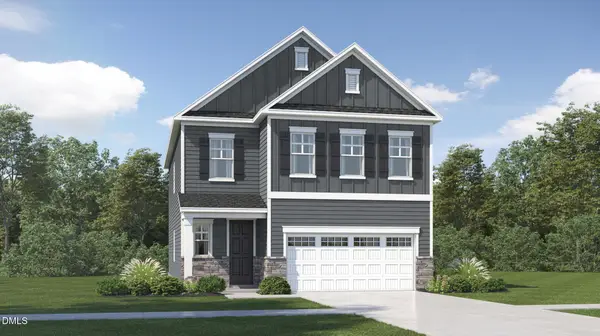 $650,000Active4 beds 3 baths2,708 sq. ft.
$650,000Active4 beds 3 baths2,708 sq. ft.341 Calvander Lane, Apex, NC 27539
MLS# 10145746Listed by: LENNAR CAROLINAS LLC - New
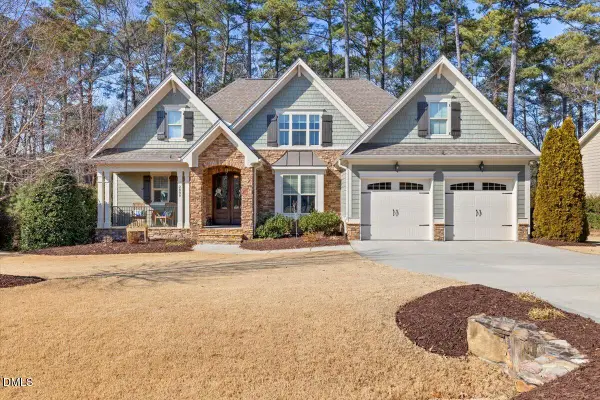 $749,900Active4 beds 3 baths2,855 sq. ft.
$749,900Active4 beds 3 baths2,855 sq. ft.2808 Brighton Forest Drive, Apex, NC 27539
MLS# 10145747Listed by: SAWYER REALTY LLC - New
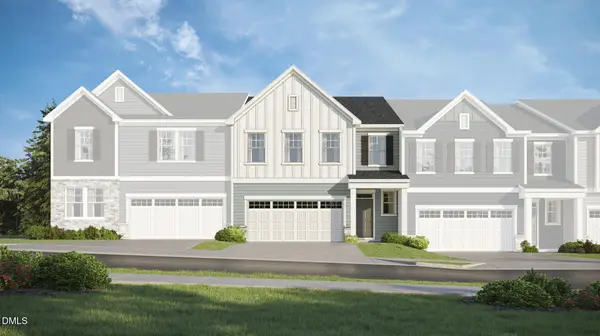 $525,535Active4 beds 3 baths2,338 sq. ft.
$525,535Active4 beds 3 baths2,338 sq. ft.213 Carolina Springs Boulevard, Apex, NC 27539
MLS# 10145728Listed by: LENNAR CAROLINAS LLC - New
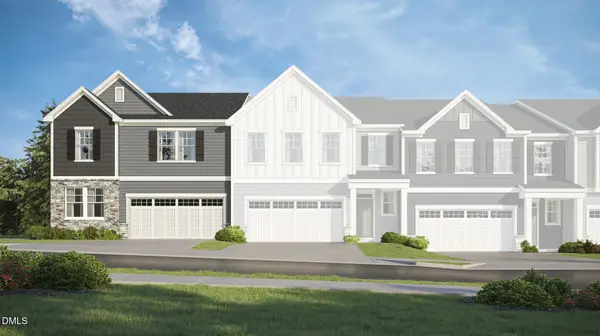 $554,635Active4 beds 3 baths2,389 sq. ft.
$554,635Active4 beds 3 baths2,389 sq. ft.211 Carolina Springs Boulevard, Apex, NC 27539
MLS# 10145718Listed by: LENNAR CAROLINAS LLC - Coming SoonOpen Sat, 12 to 3pm
 $328,000Coming Soon2 beds 3 baths
$328,000Coming Soon2 beds 3 baths694 Wickham Ridge Road, Apex, NC 27539
MLS# 10145697Listed by: COSTELLO REAL ESTATE & INVESTM

