551 Olde Thompson Creek Road, Apex, NC 27523
Local realty services provided by:ERA Parrish Realty Legacy Group



551 Olde Thompson Creek Road,Apex, NC 27523
$1,995,000
- 4 Beds
- 7 Baths
- 7,531 sq. ft.
- Single family
- Active
Listed by:lillian tramantano
Office:coldwell banker advantage
MLS#:10117029
Source:RD
Price summary
- Price:$1,995,000
- Price per sq. ft.:$264.91
- Monthly HOA dues:$33.33
About this home
Discover a rare blend of luxury, privacy, & convenience in this custom home nestled on 4.29 acres of manicured land. Located from key routes just minutes from Cary, Chapel Hill, Airport, & Shopping offering the best of both worlds. Peaceful seclusion with unbeatable accessibility. Features include 3 car garage with ample storage & workspace. 2 cozy fireplaces. Private study perfect for remote work. Home Theatre for immersive entertainment. Inground swimming pool surrounded by lush greenery. Gorgeous, enclosed stone patio with screened surround, accessible from the Primary Suite, family room, & breakfast room. In addition to/from the lower level. Expansive grounds ideal for entertaining, gardening, and/or simply unwinding. Many recent updates including Roof. Whether it's a movie night, working from home, or just quiet time by the fire, this home is designed to elevate every moment. Lots of walk in accessible storage throughout. Guest Quarters. Nanny's Quarters. Kraft/playroom. Many options. You decide. So much more. Too much to list!
Contact an agent
Home facts
- Year built:2002
- Listing Id #:10117029
- Added:1 day(s) ago
- Updated:August 21, 2025 at 01:49 PM
Rooms and interior
- Bedrooms:4
- Total bathrooms:7
- Full bathrooms:6
- Half bathrooms:1
- Living area:7,531 sq. ft.
Heating and cooling
- Cooling:Ceiling Fan(s), Central Air, Electric, Gas
- Heating:Central, Fireplace(s), Forced Air, Zoned
Structure and exterior
- Roof:Asbestos Shingle
- Year built:2002
- Building area:7,531 sq. ft.
- Lot area:4.29 Acres
Schools
- High school:Chatham - Seaforth
- Middle school:Chatham - Margaret B Pollard
- Elementary school:Chatham - N Chatham
Utilities
- Water:Private, Well
- Sewer:Septic Tank
Finances and disclosures
- Price:$1,995,000
- Price per sq. ft.:$264.91
- Tax amount:$16,695
New listings near 551 Olde Thompson Creek Road
- New
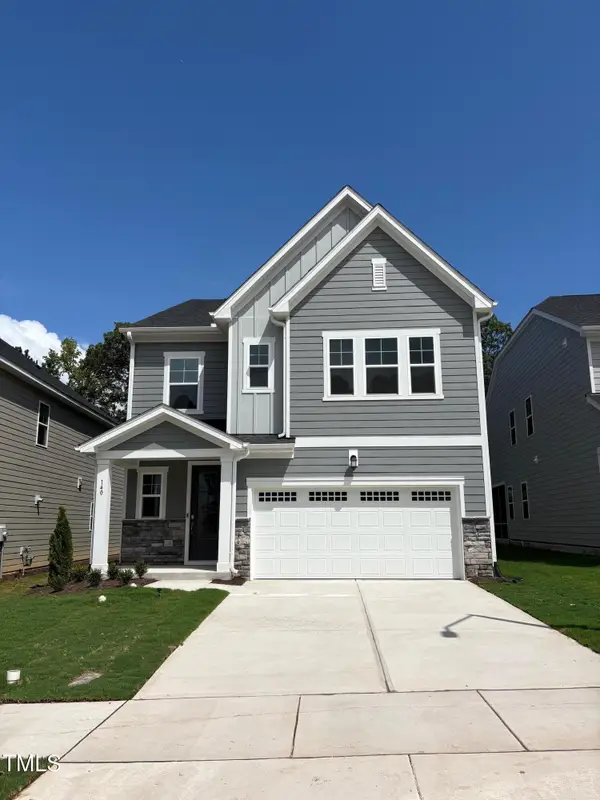 $699,570Active5 beds 4 baths2,881 sq. ft.
$699,570Active5 beds 4 baths2,881 sq. ft.140 Fairport Lane, Apex, NC 27539
MLS# 10117163Listed by: LENNAR CAROLINAS LLC - New
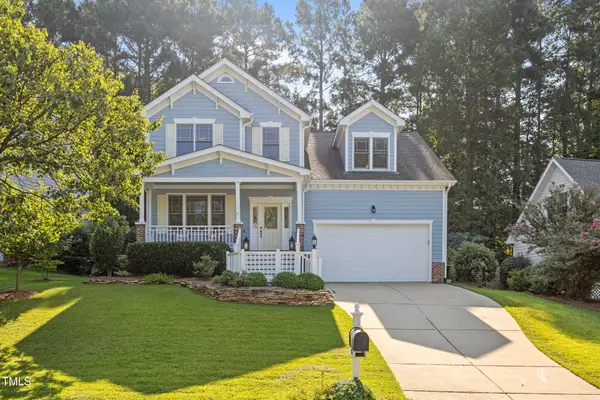 $644,900Active3 beds 3 baths2,324 sq. ft.
$644,900Active3 beds 3 baths2,324 sq. ft.901 Town Side Drive, Apex, NC 27502
MLS# 10117166Listed by: COLDWELL BANKER ADVANTAGE - New
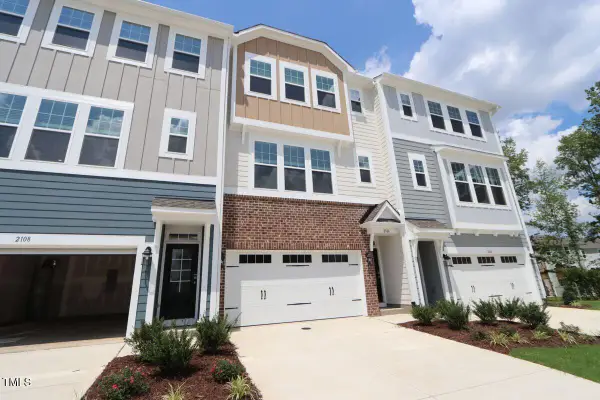 $475,000Active4 beds 4 baths2,227 sq. ft.
$475,000Active4 beds 4 baths2,227 sq. ft.2106 Kettle Falls Station #689, Apex, NC 27502
MLS# 10117187Listed by: M/I HOMES OF RALEIGH LLC - New
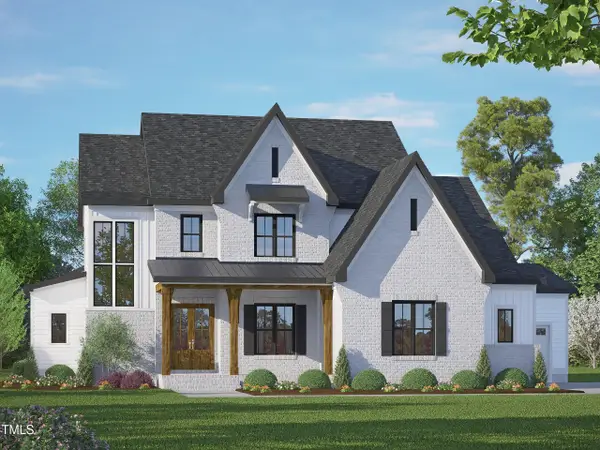 $1,599,000Active4 beds 5 baths3,787 sq. ft.
$1,599,000Active4 beds 5 baths3,787 sq. ft.8509 Pinefield Road, Apex, NC 27523
MLS# 10117105Listed by: CHOICE RESIDENTIAL REAL ESTATE - Open Sat, 2 to 4pmNew
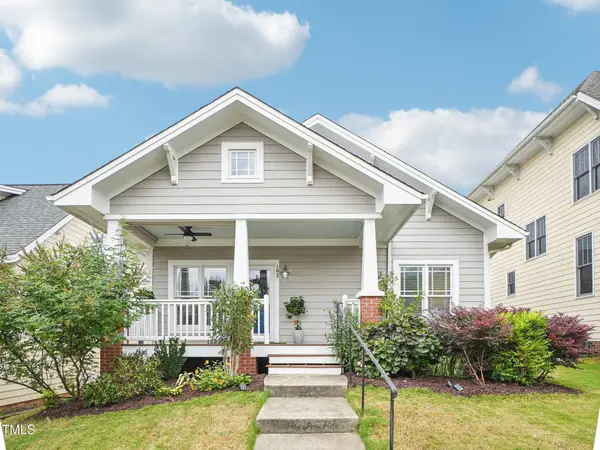 $480,000Active3 beds 2 baths1,428 sq. ft.
$480,000Active3 beds 2 baths1,428 sq. ft.102 Garden Side Way, Apex, NC 27502
MLS# 10117052Listed by: BETTER HOMES & GARDENS REAL ES - New
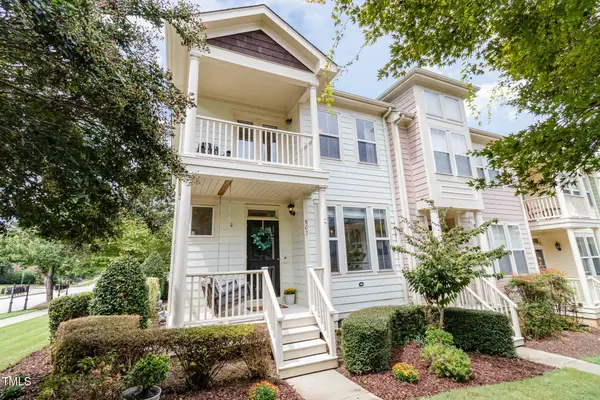 $385,000Active3 beds 3 baths1,446 sq. ft.
$385,000Active3 beds 3 baths1,446 sq. ft.507 Village Loop Drive, Apex, NC 27502
MLS# 10117074Listed by: COSTELLO REAL ESTATE & INVESTM - New
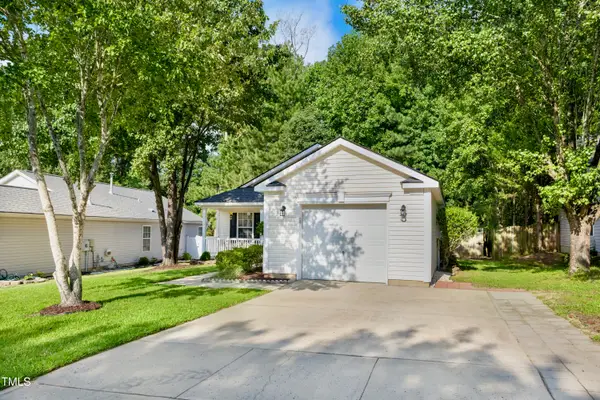 $424,900Active3 beds 2 baths1,430 sq. ft.
$424,900Active3 beds 2 baths1,430 sq. ft.918 Homestead Park Drive, Apex, NC 27502
MLS# 10117039Listed by: REAL BROKER, LLC - New
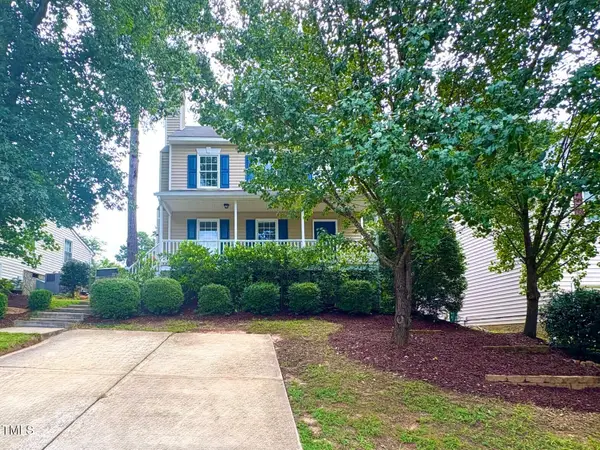 $364,900Active3 beds 3 baths1,400 sq. ft.
$364,900Active3 beds 3 baths1,400 sq. ft.111 Gumdrop Path, Apex, NC 27502
MLS# 10117033Listed by: BOSSMAN REAL ESTATE LLC - New
 $750,000Active4 beds 3 baths3,000 sq. ft.
$750,000Active4 beds 3 baths3,000 sq. ft.200 Vintage Hill Circle, Apex, NC 27539
MLS# 10117034Listed by: CAROLINA'S CHOICE REAL ESTATE
