555 Dawson Creek Drive, Arapahoe, NC 28510
Local realty services provided by:ERA Strother Real Estate
555 Dawson Creek Drive,Arapahoe, NC 28510
$1,100,000
- 3 Beds
- 3 Baths
- 3,507 sq. ft.
- Single family
- Pending
Listed by: the donna and team new bern, mary silver
Office: keller williams realty
MLS#:100508436
Source:NC_CCAR
Price summary
- Price:$1,100,000
- Price per sq. ft.:$313.66
About this home
Prepare to be captivated by this unparalleled waterfront sanctuary offering direct access to Dawson's Creek. Situated on over four pristine acres, this magnificent property is a boater's dream, featuring a robust Hog Slat dock complete with a boat lift, a convenient fish cleaning station, and essential electricity and water hookups.
Step inside to discover a chef's kitchen designed for culinary excellence, boasting gleaming quartz countertops, high-end stainless-steel appliances, a spacious kitchen island, elegant tile backsplash, and a dedicated beverage cooler. The living room invites relaxation with a cozy gas fireplace, while the sunroom provides breathtaking, expansive water views, perfect for savoring your morning coffee or evening sunsets.
The luxurious master suite offers a private oasis, highlighted by a serene soaking tub, dual sinks, and a custom tile shower. Outdoor living is redefined with a generous back patio and a fully equipped outdoor kitchen, ideal for entertaining friends and family.
Beyond the main residence, a detached garage provides two spacious bays and a dedicated workshop, thoughtfully designed with a tall garage door to accommodate boat storage. This property offers the ultimate blend of luxury, privacy, and waterfront recreation. Don't miss the opportunity to own this spectacular Dawsons Creek masterpiece!
Contact an agent
Home facts
- Year built:2003
- Listing ID #:100508436
- Added:178 day(s) ago
- Updated:November 15, 2025 at 09:25 AM
Rooms and interior
- Bedrooms:3
- Total bathrooms:3
- Full bathrooms:2
- Half bathrooms:1
- Living area:3,507 sq. ft.
Heating and cooling
- Cooling:Central Air, Heat Pump, Zoned
- Heating:Forced Air, Heat Pump, Heating, Propane, Zoned
Structure and exterior
- Roof:Architectural Shingle
- Year built:2003
- Building area:3,507 sq. ft.
- Lot area:4.19 Acres
Schools
- High school:Pamlico County
- Middle school:Pamlico County
- Elementary school:Pamlico County Primary
Finances and disclosures
- Price:$1,100,000
- Price per sq. ft.:$313.66
New listings near 555 Dawson Creek Drive
- New
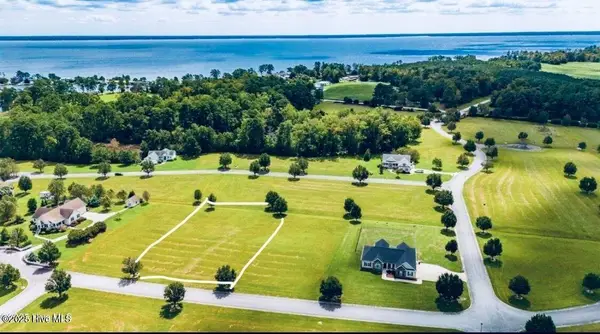 $45,000Active0.64 Acres
$45,000Active0.64 Acres64 Meadow Lane, Arapahoe, NC 28510
MLS# 100541084Listed by: SELECT PREMIUM PROPERTIES INC. - New
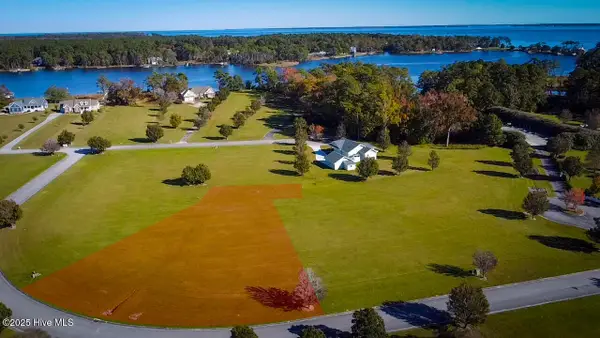 $60,000Active0.81 Acres
$60,000Active0.81 Acres76 Club House Drive, Arapahoe, NC 28510
MLS# 100540742Listed by: KELLER WILLIAMS REALTY - New
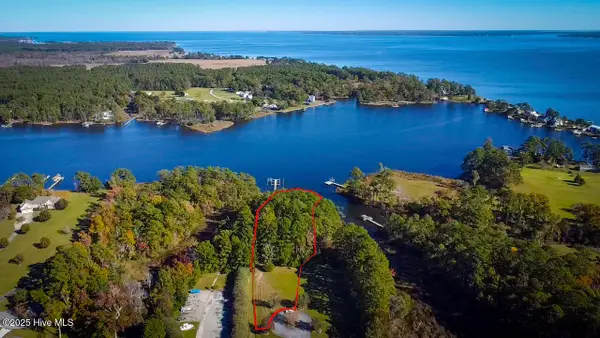 $230,000Active1.07 Acres
$230,000Active1.07 Acres177 Carolina Way, Arapahoe, NC 28510
MLS# 100540736Listed by: KELLER WILLIAMS REALTY 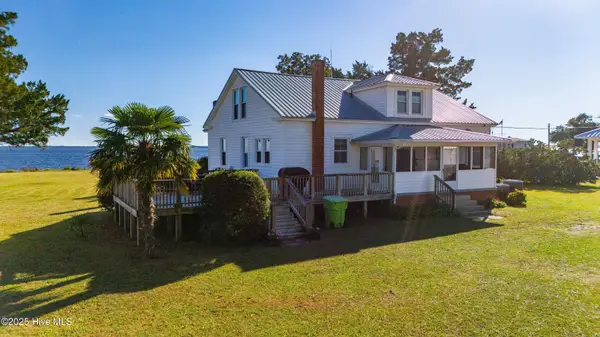 $525,000Pending3 beds 3 baths2,699 sq. ft.
$525,000Pending3 beds 3 baths2,699 sq. ft.349 River Road, Arapahoe, NC 28510
MLS# 100539433Listed by: CENTURY 21 SAIL/LOFT REALTY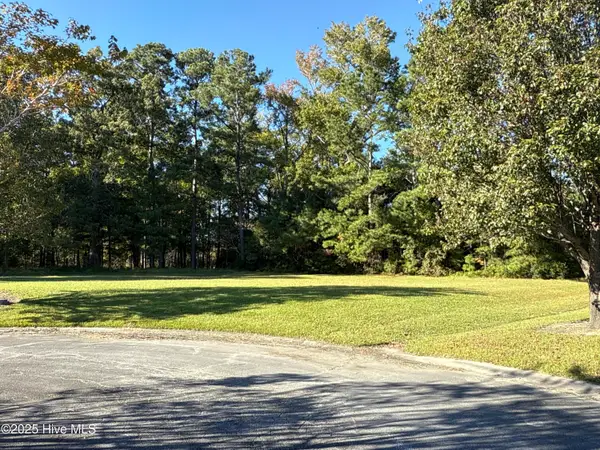 $42,000Active0.9 Acres
$42,000Active0.9 Acres338 Southern Way, Arapahoe, NC 28510
MLS# 100538377Listed by: UNITED COUNTRY RESPESS REAL ESTATE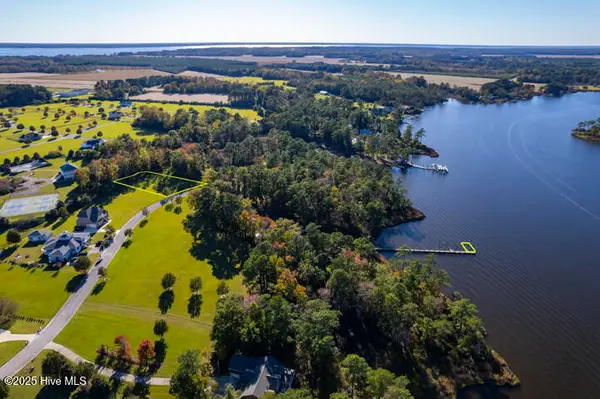 $55,000Active0.82 Acres
$55,000Active0.82 Acres141 Sunshine Drive, Arapahoe, NC 28510
MLS# 100538320Listed by: MARINER REALTY, INC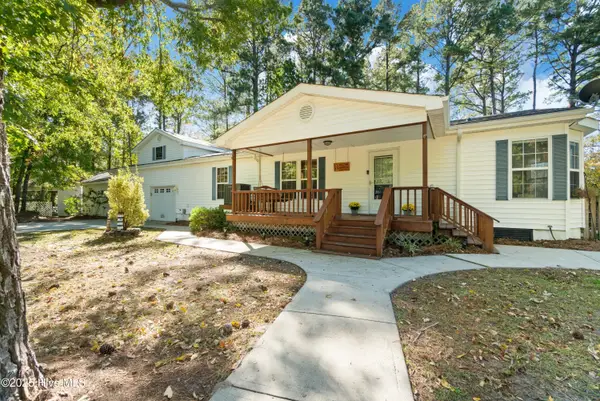 $420,000Active2 beds 2 baths1,789 sq. ft.
$420,000Active2 beds 2 baths1,789 sq. ft.349 Creek Place Road, Arapahoe, NC 28510
MLS# 100538109Listed by: CENTURY 21 SAIL/LOFT REALTY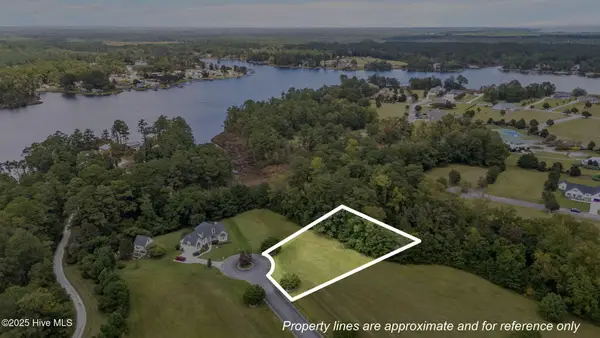 $45,000Active0.64 Acres
$45,000Active0.64 Acres108 N Elbert Lee Road N, Arapahoe, NC 28510
MLS# 100533548Listed by: COLDWELL BANKER SEA COAST ADVANTAGE $46,900Active0.63 Acres
$46,900Active0.63 Acres40 Meadow Lane, Arapahoe, NC 28510
MLS# 100531693Listed by: CENTURY 21 SAIL/LOFT REALTY $685,000Pending2 beds 3 baths2,215 sq. ft.
$685,000Pending2 beds 3 baths2,215 sq. ft.215 River Road, Arapahoe, NC 28510
MLS# 100529481Listed by: WILKINS & LANCASTER REALTY, LLC
